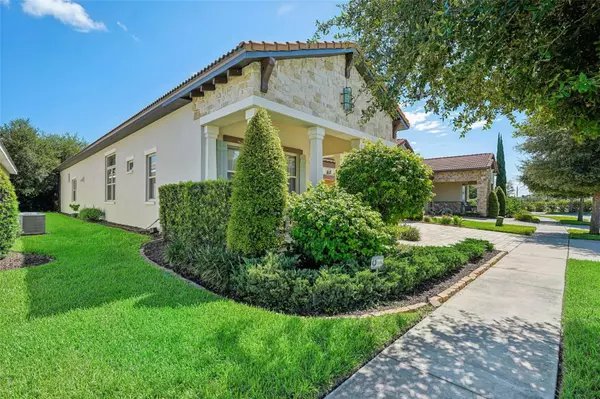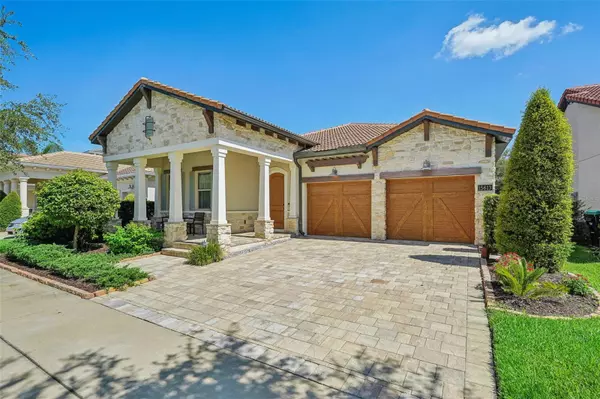$830,000
$840,000
1.2%For more information regarding the value of a property, please contact us for a free consultation.
15613 SYLVESTER PALM DR Winter Garden, FL 34787
3 Beds
3 Baths
2,306 SqFt
Key Details
Sold Price $830,000
Property Type Single Family Home
Sub Type Single Family Residence
Listing Status Sold
Purchase Type For Sale
Square Footage 2,306 sqft
Price per Sqft $359
Subdivision Lakeshore Preserve Ph 1
MLS Listing ID O6202323
Sold Date 11/15/24
Bedrooms 3
Full Baths 3
Construction Status Financing,Inspections
HOA Fees $384/mo
HOA Y/N Yes
Originating Board Stellar MLS
Year Built 2018
Annual Tax Amount $6,971
Lot Size 6,534 Sqft
Acres 0.15
Property Description
NOW PRICED BELOW MARKET VALUE!!! Welcome home to your luxurious executive home in Lakeshore Preserve. This home is like none other with so many unique features and upgrades totaling over $300,000. These one-story Sebastian models rarely come on the market and sell quickly. The beautiful Tuscan elevation with stone finishes along with its manicured landscaping creates wonderful curb appeal. From the moment you enter, you see the quality and elegance starting with 12' ceilings throughout the living areas, gorgeous light fixtures, porcelain tile and crown moulding. Your eyes are naturally drawn to the 4 extra large pocket sliding doors which lead to the big WOW factor - the outdoor living area. See video: https://iframe.videodelivery.net/faf2466c40d639e21e7e31ab30db2c68. With over 1400 sf, this screen-enclosed back yard paradise includes a top-of-the-line summer kitchen complete with gas grill and rotisserie, refrigerator, sink and cabinetry. The beautiful stonework continues with a gas fireplace and waterfall pools with LED lights creating privacy and serenity. And finally, a 15'x8' Swim Spa recessed in a concrete vault with Trex decking, massaging jets and fountains providing health benefits and relaxation. Getting back to the interior, the spacious family room - kitchen - dinette provides another great entertaining area. The gourmet kitchen features KitchenAid and Jennair appliances, large island with porcelain sink, pendant lights, upgraded cabinetry and a walk-in pantry. The family room, dining room and dinette area are framed by elegant floor to ceiling custom drapes and automatic blinds. Your primary bedroom suite includes custom drapes, coffered ceiling, walk-in closet and en-suite bathroom with a generous sized countertop with double sinks, large frameless glass shower with a Kohler Shower Tower. One of the secondary bedrooms and bathrooms is accessible. The third bedroom has a walk-in closet and en-suite bathroom. The list continues of quality features added to this home such as an Aquasana whole house water filter and conditioner system, a Generac whole house generator, LG large capacity washer and gas dryer, wine bar with cabinetry and refrigerator, solid core doors, tankless water heater, and so much more. You are invited to make an appointment to come view this fantastic home and join the Lakeshore Lifestyle. This great neighborhood includes a lakefront clubhouse, resort-style pool, fitness center, playgrounds, dog park, sand volleyball, and canoes. There are numerous monthly social events. The HOA fee includes all of these amenities plus lawn care, internet, and cable.
Location
State FL
County Orange
Community Lakeshore Preserve Ph 1
Zoning P-D
Rooms
Other Rooms Formal Dining Room Separate, Inside Utility
Interior
Interior Features Accessibility Features, Ceiling Fans(s), Coffered Ceiling(s), Crown Molding, High Ceilings, In Wall Pest System, Kitchen/Family Room Combo, Open Floorplan, Primary Bedroom Main Floor, Stone Counters, Walk-In Closet(s), Window Treatments
Heating Central, Electric
Cooling Central Air
Flooring Carpet, Tile
Fireplaces Type Gas, Outside, Stone
Fireplace true
Appliance Built-In Oven, Cooktop, Dishwasher, Disposal, Dryer, Microwave, Range Hood, Refrigerator, Tankless Water Heater, Washer, Water Filtration System, Wine Refrigerator
Laundry Gas Dryer Hookup, Inside, Laundry Room
Exterior
Exterior Feature Irrigation System, Lighting, Outdoor Kitchen, Rain Gutters, Sidewalk, Sliding Doors
Garage Garage Door Opener
Garage Spaces 2.0
Pool Fiberglass, Heated, Lighting, Screen Enclosure
Community Features Association Recreation - Owned, Clubhouse, Community Mailbox, Deed Restrictions, Dog Park, Fitness Center, Irrigation-Reclaimed Water, Park, Playground, Pool, Sidewalks
Utilities Available Cable Connected, Electricity Connected, Natural Gas Connected, Public, Sewer Connected, Street Lights, Underground Utilities, Water Connected
Amenities Available Clubhouse, Fitness Center, Park, Playground, Pool, Recreation Facilities
Waterfront false
Roof Type Tile
Porch Covered, Front Porch, Patio, Screened
Parking Type Garage Door Opener
Attached Garage true
Garage true
Private Pool Yes
Building
Entry Level One
Foundation Slab
Lot Size Range 0 to less than 1/4
Sewer Public Sewer
Water Public
Architectural Style Mediterranean
Structure Type Block,Stucco
New Construction false
Construction Status Financing,Inspections
Schools
Elementary Schools Panther Lake Elementary
Middle Schools Hamlin Middle
High Schools Horizon High School
Others
Pets Allowed Yes
HOA Fee Include Cable TV,Pool,Escrow Reserves Fund,Internet,Maintenance Grounds,Management,Recreational Facilities
Senior Community No
Ownership Fee Simple
Monthly Total Fees $384
Acceptable Financing Cash, Conventional, VA Loan
Membership Fee Required Required
Listing Terms Cash, Conventional, VA Loan
Special Listing Condition None
Read Less
Want to know what your home might be worth? Contact us for a FREE valuation!

Our team is ready to help you sell your home for the highest possible price ASAP

© 2024 My Florida Regional MLS DBA Stellar MLS. All Rights Reserved.
Bought with JOSE ORLANDO RODRIGUEZ







