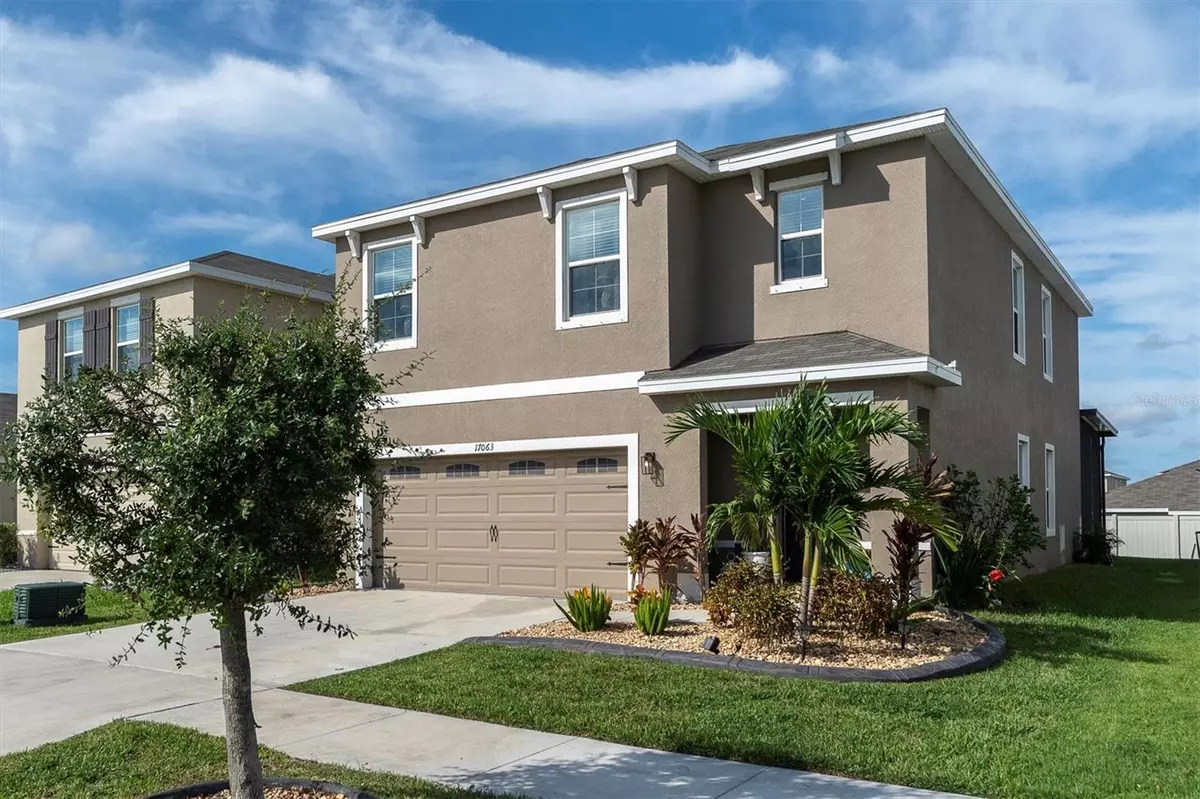$410,000
$399,999
2.5%For more information regarding the value of a property, please contact us for a free consultation.
17063 OVAL RUM DR Wimauma, FL 33598
5 Beds
3 Baths
2,522 SqFt
Key Details
Sold Price $410,000
Property Type Single Family Home
Sub Type Single Family Residence
Listing Status Sold
Purchase Type For Sale
Square Footage 2,522 sqft
Price per Sqft $162
Subdivision Forest Brooke Ph 4A
MLS Listing ID TB8309960
Sold Date 11/07/24
Bedrooms 5
Full Baths 3
Construction Status Appraisal,Financing,Inspections
HOA Fees $78/qua
HOA Y/N Yes
Originating Board Stellar MLS
Year Built 2021
Annual Tax Amount $7,938
Lot Size 4,791 Sqft
Acres 0.11
Property Description
Enjoy RESORT STYLE LIVING in the established GATED COMMUNITY of Southshore Bay! Built in 2021, you will find all the newer benefits of comfort and fun! Presenting FIVE BEDROOMS and THREE FULL BATHS, this two-story concrete block home welcomes you to OVER 2,500 sq feet of GORGEOUS open concept living perfect for any lifestyle! Step into the oversized foyer to find tall ceilings and a bright and airy design. The kitchen is well-appointed with GRANITE COUNTEROPS, CUSTOM WALK-IN PANTRY, COMPLETE STAINLESS STEEL APPLIANCE PACKAGE and a generous island and breakfast bar opening to the large dining area sizeable enough for hosting plenty of memorable meals. The thoughtfully designed layout allows for the GREAT ROOM to flow naturally from the kitchen and dining areas, making this an easily functional space lending itself nicely to all kinds of design and furniture configurations. A true split floor plan, this home is perfect for a variety of family, living, or guest arrangements. The large primary retreat with WALK IN CLOSET and tons of natural light make this the perfect place to rest and relax. The primary EN-SUITE has dual sinks, tall countertops, walk-in shower, and separate toilet and linen closets. Also located on the second floor are the spacious 2nd, 3rd and 4th bedrooms, separate laundry room for added convenience, and a LOFT excellent for a reading / student study area or play space! The 5th bedroom is located on the main floor easily accommodating a home office or extra privacy for second generational living. The outdoor living possibilities are endless here! Situated on a PREMIUM LOT, you will find extra space on either side of the property to take advantage of all seasons with the larger backyard and the newly installed COVERED, ENCLOSED LANAI which comes pre-wired for the backyard entertainment options you've been dreaming of! With tons of EXTRAS, this home also offers CUSTOM built-in shelving and electric decorative fireplace, upgraded landscaping, energy-saving features and comes equipped with an automated SMART HOME package while being in an ULTRAFi community hosting ultra-speed Wi-Fi throughout. CABLE AND THE INTERNET ARE INCLUDED IN THE LOW HOA FEE reducing your monthly bills even MORE! Southshore Bay residents can take advantage of the paradise-like neighborhood featuring the world’s top amenity: a multi-acre CRYSTAL LAGOON with a swim-up bar and restaurant for endless fun that lets you live like you are on vacation! Cabanas, sandy beach areas, a playground, dog park, zen garden, walking trails, golf cart paths and more! Meet friends and neighbors easily at one of the many community events and celebrations. Commuting is easy with access to major roads and highways. Downtown Tampa is less than 30 minutes away while Tampa International Airport, highly esteemed colleges and universities, a newly built VA Medical Center, state-of-the-art health care, world-champion sports leagues, magical theme parks and world-famous beaches, museums and nature preserves are all just an easy car ride away. Take advantage of this Florida lifestyle in a GORGEOUS, like-new home ready NOW! WELCOME HOME!
Location
State FL
County Hillsborough
Community Forest Brooke Ph 4A
Zoning PD
Rooms
Other Rooms Bonus Room, Family Room, Great Room, Inside Utility, Loft
Interior
Interior Features Eat-in Kitchen, High Ceilings, Kitchen/Family Room Combo, Living Room/Dining Room Combo, Open Floorplan, PrimaryBedroom Upstairs, Smart Home, Split Bedroom, Stone Counters, Thermostat, Walk-In Closet(s), Window Treatments
Heating Electric
Cooling Central Air
Flooring Carpet, Ceramic Tile
Fireplace false
Appliance Dishwasher, Disposal, Dryer, Electric Water Heater, Exhaust Fan, Microwave, Refrigerator, Washer
Laundry Laundry Room, Upper Level
Exterior
Exterior Feature Hurricane Shutters, Irrigation System, Lighting, Rain Gutters, Sidewalk, Sliding Doors
Garage Covered, Driveway, Garage Door Opener, Ground Level, Off Street
Garage Spaces 2.0
Pool In Ground
Community Features Clubhouse, Community Mailbox, Deed Restrictions, Dog Park, Park, Pool
Utilities Available BB/HS Internet Available, Cable Connected, Electricity Connected, Phone Available, Sewer Connected, Street Lights, Water Connected
Waterfront false
Roof Type Shingle
Porch Covered, Enclosed, Front Porch, Patio, Porch, Rear Porch, Screened
Parking Type Covered, Driveway, Garage Door Opener, Ground Level, Off Street
Attached Garage true
Garage true
Private Pool No
Building
Lot Description Sidewalk, Paved
Entry Level Two
Foundation Slab
Lot Size Range 0 to less than 1/4
Sewer Public Sewer
Water Public
Architectural Style Contemporary
Structure Type Block
New Construction false
Construction Status Appraisal,Financing,Inspections
Schools
Elementary Schools Reddick Elementary School
Middle Schools Shields-Hb
High Schools Sumner High School
Others
Pets Allowed Yes
HOA Fee Include Cable TV,Pool,Internet
Senior Community No
Ownership Fee Simple
Monthly Total Fees $207
Acceptable Financing Cash, Conventional, FHA, VA Loan
Membership Fee Required Required
Listing Terms Cash, Conventional, FHA, VA Loan
Special Listing Condition None
Read Less
Want to know what your home might be worth? Contact us for a FREE valuation!

Our team is ready to help you sell your home for the highest possible price ASAP

© 2024 My Florida Regional MLS DBA Stellar MLS. All Rights Reserved.
Bought with AGILE GROUP REALTY







