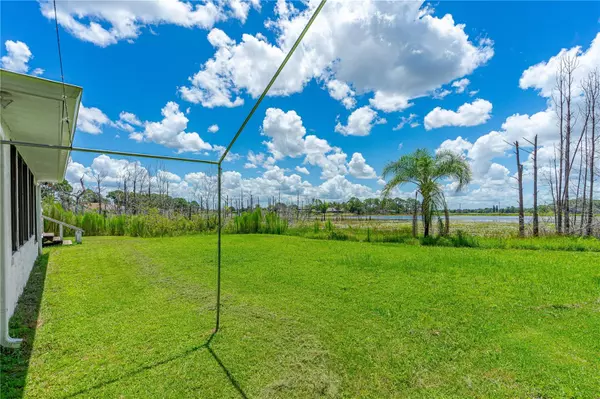$339,900
$399,900
15.0%For more information regarding the value of a property, please contact us for a free consultation.
2351 SALEM DR Deltona, FL 32738
3 Beds
2 Baths
1,963 SqFt
Key Details
Sold Price $339,900
Property Type Single Family Home
Sub Type Single Family Residence
Listing Status Sold
Purchase Type For Sale
Square Footage 1,963 sqft
Price per Sqft $173
Subdivision Hidden Lake Estates
MLS Listing ID V4937269
Sold Date 11/06/24
Bedrooms 3
Full Baths 2
HOA Y/N No
Originating Board Stellar MLS
Year Built 1988
Annual Tax Amount $331
Lot Size 0.980 Acres
Acres 0.98
Property Description
TAKING BACKUP OFFERS
"Traditional 3-bedroom, 2-bathroom(no tub), 2-car garage brick home located on Lake Louise in a peaceful community with ample open spaces. The house features marble flooring, a washer and dryer included, a fireplace, a vaulted ceiling, Gutter guards, and a breakfast nook with a panoramic view overlooking the entire lake. It also consists of a reverse osmosis water system, an alarm system, ceiling fans in all rooms, and recessed lighting in central areas. A storage shed is at the back of the house, and a large carport for RVs or boats(new cover in the shed). It has a new AC system and water heater; the roof was replaced in 2017. There are no homeowners association (HOA) fees. Call to schedule an appointment today.
Location
State FL
County Volusia
Community Hidden Lake Estates
Zoning R-1AA
Interior
Interior Features Ceiling Fans(s), High Ceilings, Primary Bedroom Main Floor, Thermostat, Vaulted Ceiling(s)
Heating Central
Cooling Central Air
Flooring Carpet, Ceramic Tile, Marble
Furnishings Unfurnished
Fireplace true
Appliance Dishwasher, Disposal, Dryer, Electric Water Heater, Kitchen Reverse Osmosis System, Range, Refrigerator, Washer
Laundry Inside, Laundry Room
Exterior
Exterior Feature Irrigation System, Rain Gutters, Storage
Garage Garage Faces Side
Garage Spaces 2.0
Utilities Available Cable Available, Electricity Available, Water Available
Waterfront true
Waterfront Description Lake
View Y/N 1
Roof Type Shingle
Parking Type Garage Faces Side
Attached Garage true
Garage true
Private Pool No
Building
Entry Level One
Foundation Slab
Lot Size Range 1/2 to less than 1
Sewer Septic Tank
Water Public
Structure Type Block,Brick,Concrete
New Construction false
Schools
Elementary Schools Deltona Lakes Elem
Middle Schools Heritage Middle
High Schools Pine Ridge High School
Others
Pets Allowed Yes
Senior Community No
Ownership Fee Simple
Acceptable Financing Cash, Conventional, VA Loan
Membership Fee Required None
Listing Terms Cash, Conventional, VA Loan
Special Listing Condition None
Read Less
Want to know what your home might be worth? Contact us for a FREE valuation!

Our team is ready to help you sell your home for the highest possible price ASAP

© 2024 My Florida Regional MLS DBA Stellar MLS. All Rights Reserved.
Bought with EXIT BEACH REALTY







