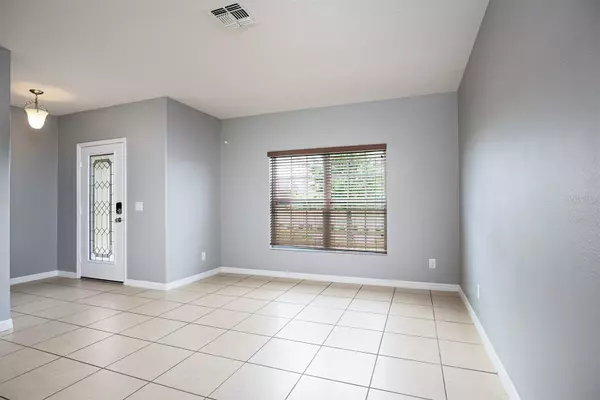$400,000
$404,900
1.2%For more information regarding the value of a property, please contact us for a free consultation.
4913 ROCKVALE DR Kissimmee, FL 34758
4 Beds
3 Baths
2,553 SqFt
Key Details
Sold Price $400,000
Property Type Single Family Home
Sub Type Single Family Residence
Listing Status Sold
Purchase Type For Sale
Square Footage 2,553 sqft
Price per Sqft $156
Subdivision Hammock Trails Ph 2B Amd Rep
MLS Listing ID O6236419
Sold Date 11/06/24
Bedrooms 4
Full Baths 3
Construction Status Financing
HOA Fees $64/qua
HOA Y/N Yes
Originating Board Stellar MLS
Year Built 2015
Annual Tax Amount $6,192
Lot Size 5,662 Sqft
Acres 0.13
Property Description
o Built 2015, this stunning 4-bedroom, 3-bathroom residence offers 2,553 sq ft of living space plus a cozy screened lanai, spacious backyard, and two-car garage. As you enter, you are greeted by a formal living and dining area with a picturesque view of a large pond through the front windows. The modern kitchen, overlooking the family room, is a chef’s delight, featuring stainless steel appliances, granite countertops, upgraded cabinetry, and a beautiful glass tile backsplash. The primary suite, located on the first floor, boasts a large walk-in closet, double sinks, a garden tub, and a separate shower. Two additional bedrooms are on the first floor with the massive fourth bedroom upstairs with a serene view of the pond. Enjoy Florida living at its finest sitting outside in the large screened-in patio or fenced backyard, perfect for entertaining or daily relaxation. Located in a peaceful community with amenities including a playground, community pool, and open green space, and less than 15 minutes to local schools, restaurants, shopping, primary services, and more, this home has it all!
Location
State FL
County Osceola
Community Hammock Trails Ph 2B Amd Rep
Zoning RES
Rooms
Other Rooms Den/Library/Office, Family Room
Interior
Interior Features Ceiling Fans(s), Crown Molding, Kitchen/Family Room Combo, Living Room/Dining Room Combo, Primary Bedroom Main Floor, Thermostat, Walk-In Closet(s)
Heating Central, Electric
Cooling Central Air
Flooring Luxury Vinyl, Tile
Furnishings Furnished
Fireplace false
Appliance None
Laundry Electric Dryer Hookup, Laundry Room, Washer Hookup
Exterior
Exterior Feature Rain Gutters, Sidewalk, Sliding Doors
Garage Driveway, Garage Door Opener
Garage Spaces 2.0
Fence Fenced, Vinyl
Community Features Park, Playground, Pool, Sidewalks
Utilities Available Electricity Connected, Water Connected
Amenities Available Park, Playground, Pool
Waterfront false
View Y/N 1
Roof Type Shingle
Porch Covered, Patio, Screened
Parking Type Driveway, Garage Door Opener
Attached Garage true
Garage true
Private Pool No
Building
Lot Description Sidewalk, Paved
Entry Level Two
Foundation Slab
Lot Size Range 0 to less than 1/4
Sewer Public Sewer
Water Public
Structure Type Block,Concrete,Stucco
New Construction false
Construction Status Financing
Schools
Elementary Schools Sunrise Elementary
Middle Schools Horizon Middle
High Schools Poinciana High School
Others
Pets Allowed Yes
HOA Fee Include Pool
Senior Community No
Ownership Fee Simple
Monthly Total Fees $64
Acceptable Financing Cash, Conventional
Membership Fee Required Required
Listing Terms Cash, Conventional
Special Listing Condition None
Read Less
Want to know what your home might be worth? Contact us for a FREE valuation!

Our team is ready to help you sell your home for the highest possible price ASAP

© 2024 My Florida Regional MLS DBA Stellar MLS. All Rights Reserved.
Bought with ANCHOR REAL ESTATE







