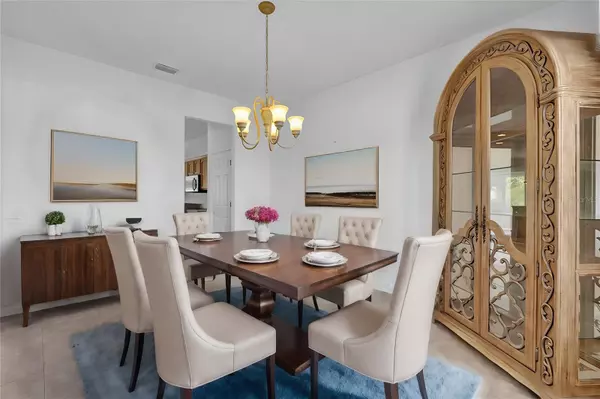$346,999
$364,900
4.9%For more information regarding the value of a property, please contact us for a free consultation.
9809 SE 125TH LN Summerfield, FL 34491
3 Beds
2 Baths
1,958 SqFt
Key Details
Sold Price $346,999
Property Type Single Family Home
Sub Type Single Family Residence
Listing Status Sold
Purchase Type For Sale
Square Footage 1,958 sqft
Price per Sqft $177
Subdivision Spruce Creek Gc
MLS Listing ID G5083153
Sold Date 11/06/24
Bedrooms 3
Full Baths 2
Construction Status Financing
HOA Fees $184/mo
HOA Y/N Yes
Originating Board Stellar MLS
Year Built 2005
Annual Tax Amount $2,049
Lot Size 8,276 Sqft
Acres 0.19
Lot Dimensions 78x108
Property Description
One or more photo(s) has been virtually staged. BACKS TO CONSERVATION AREA! GOLF CART GARAGE! This exceptional Hanover model in the desired Hampton Hills section is 3-bedroom, 2-bathrooms and spans 1,958 square feet of comfortable, climate-controlled living space. From the moment you arrive, you'll be captivated by its fantastic curb appeal, featuring stacked stone landscaping, rock-adorned flower beds, and an epoxy-painted driveway. The kitchen is a chef's dream, equipped with elegant Oak cabinetry, durable Formica countertops, and high-end Stainless Steel Appliances, including a stylish French Door refrigerator. A convenient desk area extends from the kitchen, perfect for managing household tasks or planning your next meal. The rear nook offers picturesque views, making every dining experience delightful. Easy maintenance is ensured with ceramic tile flooring throughout the home. The Sunroom at the back is fully glassed in and features its own mini-split system, providing a serene spot to unwind after a day full of community activities. The spacious primary bedroom leads to a luxurious en-suite bathroom, complete with dual vanities, a garden tub, and a separate shower. Additional features include a new roof installed in 2022 and a laundry room equipped with top-of-the-line front-loading washer and dryer. Please note, the third bedroom does not include a closet. Living in Spruce Creek Country Club means enjoying a plethora of amenities designed to cater to a vibrant and active lifestyle. The community boasts a championship golf course, lighted tennis courts, and a state-of-the-art fitness center. Residents can also indulge in the resort-style swimming pool, various dining options, and a bustling social calendar filled with clubs, events, and activities for all interests. Whether you're an avid golfer, a fitness enthusiast, or someone who enjoys a close-knit community, Spruce Creek Country Club offers an unparalleled lifestyle in a beautiful setting.
Location
State FL
County Marion
Community Spruce Creek Gc
Zoning PUD
Interior
Interior Features Built-in Features, Cathedral Ceiling(s), Eat-in Kitchen, High Ceilings, Open Floorplan, Primary Bedroom Main Floor, Thermostat, Vaulted Ceiling(s), Walk-In Closet(s)
Heating Heat Pump
Cooling Central Air
Flooring Ceramic Tile
Furnishings Unfurnished
Fireplace false
Appliance Dishwasher, Dryer, Electric Water Heater, Microwave, Range, Refrigerator, Washer
Laundry Inside, Laundry Room
Exterior
Exterior Feature Irrigation System, Rain Gutters
Garage Garage Door Opener, Golf Cart Garage
Garage Spaces 3.0
Fence Barbed Wire
Utilities Available Cable Connected, Electricity Connected, Public, Sewer Connected, Sprinkler Meter, Water Connected
Waterfront false
Roof Type Shingle
Porch Patio
Parking Type Garage Door Opener, Golf Cart Garage
Attached Garage true
Garage true
Private Pool No
Building
Lot Description Conservation Area
Story 1
Entry Level One
Foundation Slab
Lot Size Range 0 to less than 1/4
Sewer Public Sewer
Water Public
Structure Type Block,Stucco
New Construction false
Construction Status Financing
Others
Pets Allowed Yes
Senior Community Yes
Ownership Fee Simple
Monthly Total Fees $184
Acceptable Financing Cash, Conventional, VA Loan
Membership Fee Required Required
Listing Terms Cash, Conventional, VA Loan
Special Listing Condition None
Read Less
Want to know what your home might be worth? Contact us for a FREE valuation!

Our team is ready to help you sell your home for the highest possible price ASAP

© 2024 My Florida Regional MLS DBA Stellar MLS. All Rights Reserved.
Bought with ANSON PROPERTIES LLC







