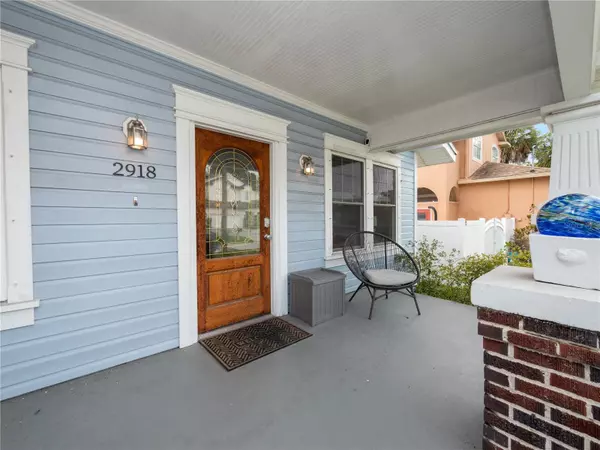$400,000
$414,900
3.6%For more information regarding the value of a property, please contact us for a free consultation.
2918 W AILEEN ST Tampa, FL 33607
2 Beds
2 Baths
1,152 SqFt
Key Details
Sold Price $400,000
Property Type Single Family Home
Sub Type Single Family Residence
Listing Status Sold
Purchase Type For Sale
Square Footage 1,152 sqft
Price per Sqft $347
Subdivision Drews John H Sub Blks 1 To 10
MLS Listing ID L4946371
Sold Date 11/01/24
Bedrooms 2
Full Baths 2
Construction Status Appraisal,Financing,Inspections
HOA Y/N No
Originating Board Stellar MLS
Year Built 1926
Annual Tax Amount $3,942
Lot Size 6,969 Sqft
Acres 0.16
Lot Dimensions 71x98
Property Description
This beautifully renovated 1920s home effortlessly blends historic charm with modern conveniences. The open floor plan, accentuated by vaulted ceilings and large windows, floods the interior with natural light. The living areas are adorned with luxury waterproof vinyl flooring and a cozy wood-burning fireplace, while the kitchen and bathrooms feature elegant tile flooring. The bedrooms offer the warmth of engineered hardwood. The kitchen is a chef’s dream, featuring an island with casual dining space, granite countertops, soft-close shaker cabinets, a spacious farmhouse sink, and stainless steel appliances. Before 2020, the previous owner made significant updates, including new plumbing, HVAC, electrical systems, roof, windows, exterior siding, LED lighting, and a water heater. The front yard boasts low-maintenance landscaping and a charming front porch, ideal for enjoying your morning coffee. A side parking pad provides access to a double gate leading to a fully fenced backyard. The outdoor space includes a deck and patio, perfect for entertaining guests or enjoying family time. This home is ideally located just 10 minutes from downtown Tampa, 6 minutes from Armature Works and the Riverwalk, and 4 minutes from Raymond James Stadium.
Location
State FL
County Hillsborough
Community Drews John H Sub Blks 1 To 10
Zoning RS-50
Interior
Interior Features Ceiling Fans(s), Eat-in Kitchen, Kitchen/Family Room Combo, Open Floorplan, Solid Wood Cabinets, Stone Counters, Thermostat, Vaulted Ceiling(s), Walk-In Closet(s)
Heating Central
Cooling Central Air
Flooring Ceramic Tile, Hardwood, Tile, Vinyl
Fireplaces Type Living Room, Wood Burning
Fireplace true
Appliance Dishwasher, Disposal, Electric Water Heater, Exhaust Fan, Ice Maker, Microwave, Range, Refrigerator
Laundry Inside, Laundry Closet
Exterior
Exterior Feature French Doors, Hurricane Shutters, Sidewalk
Garage Curb Parking, Parking Pad
Fence Vinyl
Utilities Available BB/HS Internet Available, Cable Available, Electricity Connected, Public, Sewer Connected, Water Connected
Waterfront false
View City
Roof Type Shingle
Porch Deck, Front Porch, Patio
Parking Type Curb Parking, Parking Pad
Garage false
Private Pool No
Building
Lot Description City Limits, Landscaped, Near Public Transit, Oversized Lot, Sidewalk, Paved
Story 1
Entry Level One
Foundation Stilt/On Piling
Lot Size Range 0 to less than 1/4
Sewer Public Sewer
Water Public
Architectural Style Bungalow
Structure Type Wood Siding
New Construction false
Construction Status Appraisal,Financing,Inspections
Schools
Elementary Schools Tampa Bay Boluevard-Hb
Middle Schools Madison-Hb
High Schools Jefferson
Others
Senior Community No
Ownership Fee Simple
Acceptable Financing Cash, Conventional, FHA, VA Loan
Listing Terms Cash, Conventional, FHA, VA Loan
Special Listing Condition None
Read Less
Want to know what your home might be worth? Contact us for a FREE valuation!

Our team is ready to help you sell your home for the highest possible price ASAP

© 2024 My Florida Regional MLS DBA Stellar MLS. All Rights Reserved.
Bought with CENTURY 21 LISTSMART







