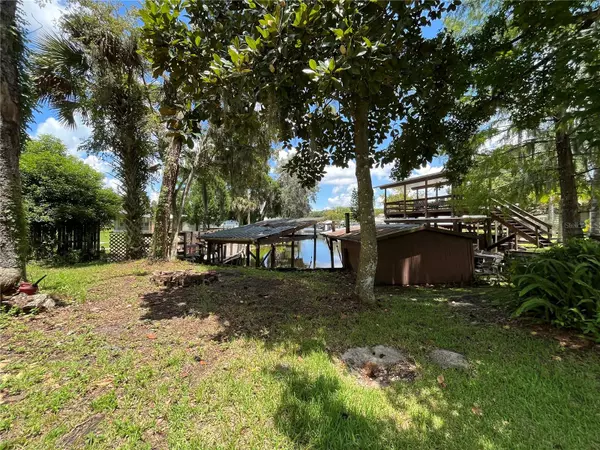$260,000
$260,000
For more information regarding the value of a property, please contact us for a free consultation.
24609 PEARL ST Astor, FL 32102
3 Beds
3 Baths
1,370 SqFt
Key Details
Sold Price $260,000
Property Type Single Family Home
Sub Type Single Family Residence
Listing Status Sold
Purchase Type For Sale
Square Footage 1,370 sqft
Price per Sqft $189
Subdivision Holiday Haven Campsites Unit 03
MLS Listing ID V4936429
Sold Date 10/31/24
Bedrooms 3
Full Baths 3
Construction Status Appraisal,Financing,Inspections
HOA Y/N No
Originating Board Stellar MLS
Year Built 2014
Annual Tax Amount $2,367
Lot Size 0.350 Acres
Acres 0.35
Property Description
CANALFRONT 3BD/3BA HOME BUILT TO WITHSTAND A CAT 5 HURRICANE! This waterfront home is on a canal leading to the St. John's River. It has an attached Mother-In-Law suite with its own entrance and bathroom and bathroom with a welcoming tiled supersized shower, a large garage with a VERY sizable loft, a chain-link fenced yard and patio area. The boathouse has an electric boat lift and docks you can update to make your own. Inside both bedrooms come with en-suite baths, an open plan kitchen/living/dining area perfect for entertaining and even an extra storage closet. The air conditioner is separate from the main house as is the water heater and electric panel. There are 2 garage roll-up doors on the front and one even larger one on the back door. There is a motor home or camper bay on the right side of the garage, along with 2 cable outlets in the garage. There is a shed on the property of no value. Located close to restaurants, springs, playground, the park and the Astor Library. Less than 45 minutes to Ormond Beach, Deland, Lake Helen Crescent City, Ocala, Palm Coast and St. Augustine. Orlando, Daytona Beach, Gainesville and Green Cove Springs are less than an hour and a half away. Take a drive or jump in your boat and explore the scenery going down the St. John's River! PRICE IS FIRM! Home is sold As-Is.
Location
State FL
County Lake
Community Holiday Haven Campsites Unit 03
Zoning R-7
Rooms
Other Rooms Interior In-Law Suite w/Private Entry, Loft
Interior
Interior Features Ceiling Fans(s), Eat-in Kitchen, High Ceilings, Open Floorplan, Solid Wood Cabinets
Heating Central
Cooling Central Air
Flooring Carpet, Ceramic Tile, Wood
Fireplace false
Appliance Dishwasher, Electric Water Heater, Exhaust Fan, Microwave, Range, Refrigerator
Laundry In Garage, Inside, Laundry Room
Exterior
Exterior Feature Rain Gutters
Garage Converted Garage, Oversized
Garage Spaces 1.0
Fence Chain Link, Electric, Fenced
Community Features Park, Playground, Restaurant
Utilities Available Cable Available, Electricity Connected
Waterfront true
Waterfront Description Canal - Brackish
View Y/N 1
Water Access 1
Water Access Desc Canal - Brackish
View Water
Roof Type Metal
Porch Patio
Parking Type Converted Garage, Oversized
Attached Garage true
Garage true
Private Pool No
Building
Lot Description Corner Lot, In County, Paved
Story 1
Entry Level One
Foundation Slab
Lot Size Range 1/4 to less than 1/2
Sewer Public Sewer
Water Public
Structure Type Metal Siding,Wood Frame
New Construction false
Construction Status Appraisal,Financing,Inspections
Schools
Elementary Schools Umatilla Elem
Middle Schools Umatilla Middle
High Schools Tavares High
Others
Senior Community No
Ownership Fee Simple
Acceptable Financing Cash, Conventional, FHA, VA Loan
Listing Terms Cash, Conventional, FHA, VA Loan
Special Listing Condition None
Read Less
Want to know what your home might be worth? Contact us for a FREE valuation!

Our team is ready to help you sell your home for the highest possible price ASAP

© 2024 My Florida Regional MLS DBA Stellar MLS. All Rights Reserved.
Bought with CHAMPION REALTY OF FLORIDA LLC







