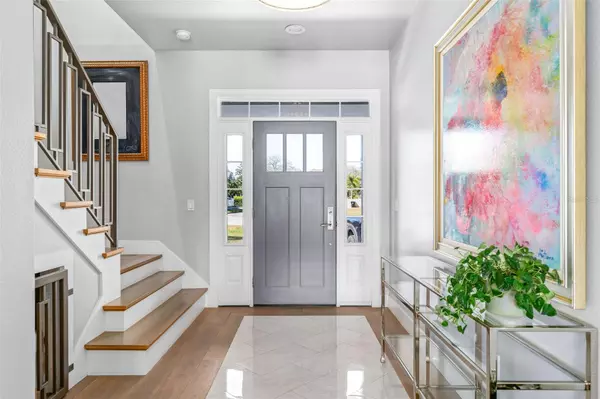$2,950,000
$3,300,000
10.6%For more information regarding the value of a property, please contact us for a free consultation.
2701 ARDSLEY DR Orlando, FL 32804
5 Beds
6 Baths
5,095 SqFt
Key Details
Sold Price $2,950,000
Property Type Single Family Home
Sub Type Single Family Residence
Listing Status Sold
Purchase Type For Sale
Square Footage 5,095 sqft
Price per Sqft $578
Subdivision Ardsley Manor Sub
MLS Listing ID O6182425
Sold Date 10/31/24
Bedrooms 5
Full Baths 4
Half Baths 2
Construction Status Appraisal,Financing,Inspections
HOA Y/N No
Originating Board Stellar MLS
Year Built 2016
Annual Tax Amount $22,333
Lot Size 0.660 Acres
Acres 0.66
Property Description
Welcome to your DREAM LAKEFRONT LIVING in College Park! This Stunning Newer Home offers 5 bedrooms, 6 baths, over 5,000 sq. ft. and PANORAMIC WATER VIEWS. Enjoy Spacious Living Areas, a Gourmet Kitchen with High-end appliances, and a Luxurious Downstairs Master Suite. Plenty of upstairs space with a Loft and a HUGE Bonus Room for added entertainment! Entertain guests in the Backyard Oasis with a Sparkling Swimming Pool and Private Dock with Breathtaking Sunsets. Edgewater Drive Shopping, Dining, and Entertainment just blocks away!!! Don't miss this opportunity for luxury lakeside living in the heart of Central Orlando!!!
Location
State FL
County Orange
Community Ardsley Manor Sub
Zoning R-1AA/W
Rooms
Other Rooms Bonus Room, Den/Library/Office, Family Room, Great Room, Loft
Interior
Interior Features Kitchen/Family Room Combo, Open Floorplan, Primary Bedroom Main Floor, Skylight(s), Solid Wood Cabinets, Split Bedroom, Thermostat, Walk-In Closet(s)
Heating Central
Cooling Central Air
Flooring Wood
Fireplaces Type Electric
Fireplace true
Appliance Built-In Oven, Dishwasher, Disposal, Microwave, Range, Range Hood, Refrigerator
Laundry Laundry Chute
Exterior
Exterior Feature Irrigation System, Lighting, Sidewalk, Sliding Doors
Garage Driveway
Garage Spaces 3.0
Fence Vinyl
Pool Gunite, Heated, Salt Water
Utilities Available Cable Available, Cable Connected
Waterfront true
Waterfront Description Lake
View Y/N 1
Water Access 1
Water Access Desc Lake
View Water
Roof Type Metal
Parking Type Driveway
Attached Garage true
Garage true
Private Pool Yes
Building
Story 2
Entry Level Two
Foundation Slab
Lot Size Range 1/2 to less than 1
Sewer Public Sewer
Water Public
Structure Type Block
New Construction false
Construction Status Appraisal,Financing,Inspections
Schools
Elementary Schools Lake Silver Elem
Middle Schools College Park Middle
High Schools Edgewater High
Others
Pets Allowed Yes
Senior Community No
Ownership Fee Simple
Special Listing Condition None
Read Less
Want to know what your home might be worth? Contact us for a FREE valuation!

Our team is ready to help you sell your home for the highest possible price ASAP

© 2024 My Florida Regional MLS DBA Stellar MLS. All Rights Reserved.
Bought with PREMIER SOTHEBY'S INTL. REALTY







