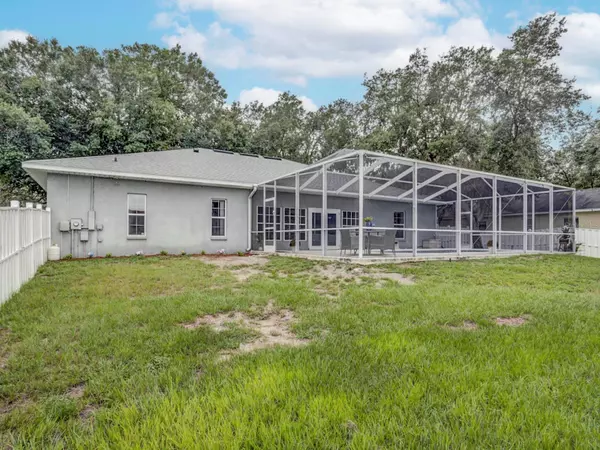$445,000
$454,900
2.2%For more information regarding the value of a property, please contact us for a free consultation.
1744 KINSMAN WAY Lakeland, FL 33809
4 Beds
2 Baths
2,367 SqFt
Key Details
Sold Price $445,000
Property Type Single Family Home
Sub Type Single Family Residence
Listing Status Sold
Purchase Type For Sale
Square Footage 2,367 sqft
Price per Sqft $188
Subdivision Manors Of Nottingham Add
MLS Listing ID L4946084
Sold Date 10/18/24
Bedrooms 4
Full Baths 2
HOA Fees $15/ann
HOA Y/N Yes
Originating Board Stellar MLS
Year Built 2000
Annual Tax Amount $3,051
Lot Size 0.310 Acres
Acres 0.31
Property Description
***PRICE JUST DROPPED*** Ready to fall in love with your new home? This stunning 4-bedroom, 2-bathroom split plan includes a den/family room and features a large kitchen with an eating area complemented by a bay window overlooking the pool. Double doors lead into the Florida room, which opens to the screened pool and patio deck. The spacious great room boasts a high multi level grand coffered ceiling with extra ceiling lights, perfect for family relaxation or entertaining.
Enjoy newer luxury vinyl flooring throughout most rooms, fresh paint, newer appliances, and a newer roof. The master bedroom includes a beautifully redesigned bathroom with a brand-new upgraded tiled walk-in shower. Step into the amazing Florida room with double doors opening to the large pool and private fenced yard on a lovely corner lot.
Entering through the double front doors, you'll find a grand foyer leading to the great room, kitchen and dining room, and a versatile fourth bedroom or den located at the front of the house. The family room features a cozy fireplace, ideal for gatherings with family and friends.
Outside, the property boasts wonderful landscaping on a spacious lot, providing ample space to enjoy this well-kept neighborhood with friendly neighbors. Located in an HOA neighborhood close to shopping and major roads, this beautiful home with all its new upgrades is move-in ready.
Don't miss out on this perfect home in an ideal neighborhood – make it yours today! Call now to schedule your private showing. This house won't last long on the market!
Location
State FL
County Polk
Community Manors Of Nottingham Add
Rooms
Other Rooms Family Room, Florida Room, Great Room, Inside Utility
Interior
Interior Features Attic Ventilator, Built-in Features, Ceiling Fans(s), Coffered Ceiling(s), Eat-in Kitchen, High Ceilings, Kitchen/Family Room Combo, L Dining, Primary Bedroom Main Floor, Solid Wood Cabinets, Split Bedroom, Walk-In Closet(s), Window Treatments
Heating Central, Electric, Heat Pump
Cooling Central Air
Flooring Ceramic Tile, Luxury Vinyl
Fireplaces Type Family Room, Gas, Insert
Fireplace true
Appliance Dishwasher, Disposal, Dryer, Electric Water Heater, Exhaust Fan, Microwave, Range, Range Hood, Refrigerator, Washer
Laundry Inside, Laundry Room
Exterior
Exterior Feature French Doors, Irrigation System, Private Mailbox
Garage Driveway, Garage Door Opener, Garage Faces Side, Ground Level, Guest
Garage Spaces 2.0
Fence Fenced, Vinyl
Pool Deck, Gunite, In Ground, Screen Enclosure
Community Features Deed Restrictions
Utilities Available BB/HS Internet Available, Electricity Connected, Natural Gas Available, Public, Water Connected
Waterfront false
View Pool
Roof Type Shingle
Porch Covered, Deck, Enclosed, Front Porch, Rear Porch, Screened
Parking Type Driveway, Garage Door Opener, Garage Faces Side, Ground Level, Guest
Attached Garage true
Garage true
Private Pool Yes
Building
Lot Description Corner Lot, Landscaped, Paved
Entry Level One
Foundation Slab
Lot Size Range 1/4 to less than 1/2
Sewer Septic Tank
Water None
Architectural Style Florida
Structure Type Block,Stucco
New Construction false
Schools
Elementary Schools Wendell Watson Elem
Middle Schools Lake Gibson Middle/Junio
High Schools Lake Gibson High
Others
Pets Allowed Cats OK, Dogs OK
Senior Community No
Ownership Fee Simple
Monthly Total Fees $15
Acceptable Financing Cash, Conventional, FHA, VA Loan
Membership Fee Required Required
Listing Terms Cash, Conventional, FHA, VA Loan
Special Listing Condition None
Read Less
Want to know what your home might be worth? Contact us for a FREE valuation!

Our team is ready to help you sell your home for the highest possible price ASAP

© 2024 My Florida Regional MLS DBA Stellar MLS. All Rights Reserved.
Bought with ROOST REALTY GROUP LLC







