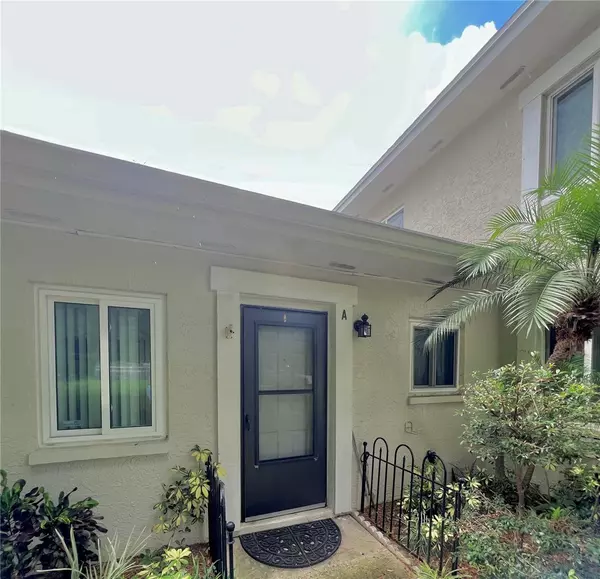$175,000
$199,900
12.5%For more information regarding the value of a property, please contact us for a free consultation.
1817 BOUGH AVE #A Clearwater, FL 33760
2 Beds
1 Bath
752 SqFt
Key Details
Sold Price $175,000
Property Type Condo
Sub Type Condominium
Listing Status Sold
Purchase Type For Sale
Square Footage 752 sqft
Price per Sqft $232
Subdivision Eastwood Shores 6
MLS Listing ID U8250910
Sold Date 10/29/24
Bedrooms 2
Full Baths 1
Condo Fees $433
Construction Status Inspections,Pending 3rd Party Appro
HOA Y/N No
Originating Board Stellar MLS
Year Built 1980
Annual Tax Amount $1,041
Property Description
Beautifully Remodeled – All Ages Welcome! Available immediately!!!! Discover this stunning, remodeled 2-bedroom, 1-bath villa-style condo, a single-level gem highly sought after in the community of Eastwood Shores. With a shared 2-car garage, you’ll have ample space for storage or your recreational items. Note: garage access is remote only, with no direct inside access. The entryway, accessible via a side storm door with a screen, leads into a welcoming foyer adorned with large ceramic tiles that extend through the kitchen hallway and bath. The living room and bedrooms feature exquisite real hardwood floors, adding a touch of elegance to the space. Enjoy the soaring vaulted ceilings in the spacious living area with neutral-colored drywall walls create a serene atmosphere, complemented by ALL NEW DOUBLE PANE WINDOWS and a sliding glass door that brighten each room with natural light. The built-in closet organizers are an added convenience. The bathroom is a spacious retreat featuring a Jacuzzi tub and beautifully neutral tiles on the walls and floor, providing a blank canvas for your personal decor. The updated kitchen is a chef’s delight with oak cabinets, granite countertops, a small island, and hanging Tiffany-style lamps. Upgrades include a lazy Susan, wine glass rack, and a step-in closet laundry area conveniently located just inside the kitchen. All appliances included. Enjoy your morning coffee in the screened-in lanai while listening to the birds in the nearby trees. Built-in cabinets in garage for storage.
Eastwood Shores offers a fishing pier on Tampa Bay, pool and tennis courts. This condo and community has everything you need. Just a few minutes from shopping, the most beautiful beaches in Florida, and 2 international airports. Centrally located with easy access to Tampa, St. Pete and Clearwater Beaches. No age restrictions and can have a pet under 20lbs. HOA - $433.00/mo. Covers water, sewer & trash, Maintenance includes grounds, & exterior repairs, Windows – Replaced 2011, Washer and Dryer – 2017, A/C – 2017, Tankless water heater. Lease restrictions:Owner or family member must occupy for 1 year, then 90 day minimum lease. The condo’s proximity to the pool area is perfect for a quick dip on warm days. Don’t Miss Out on this charming villa-style condo, priced to sell, is a must-see! Schedule your appointment today and seize the opportunity to own this delightful home. For more details and to arrange a viewing please reach out today!!!
Location
State FL
County Pinellas
Community Eastwood Shores 6
Zoning RES
Rooms
Other Rooms Great Room, Inside Utility
Interior
Interior Features Cathedral Ceiling(s), Ceiling Fans(s), Crown Molding, Eat-in Kitchen, High Ceilings, Living Room/Dining Room Combo, Open Floorplan, Vaulted Ceiling(s), Walk-In Closet(s), Window Treatments
Heating Central, Electric
Cooling Central Air
Flooring Ceramic Tile, Concrete, Hardwood
Furnishings Unfurnished
Fireplace false
Appliance Cooktop, Dishwasher, Dryer, Electric Water Heater, Range, Refrigerator, Tankless Water Heater, Washer
Laundry Inside, Laundry Closet
Exterior
Exterior Feature Sidewalk, Sliding Doors, Tennis Court(s)
Garage Driveway, Garage Door Opener
Garage Spaces 1.0
Community Features Association Recreation - Lease, Buyer Approval Required, Community Mailbox, Deed Restrictions, Pool, Racquetball, Sidewalks, Special Community Restrictions, Tennis Courts, Wheelchair Access
Utilities Available Electricity Connected, Public, Sewer Connected, Street Lights, Underground Utilities, Water Connected
Amenities Available Fence Restrictions, Maintenance
Waterfront false
View Pool, Trees/Woods
Roof Type Shingle
Porch Porch, Rear Porch, Screened
Parking Type Driveway, Garage Door Opener
Attached Garage true
Garage true
Private Pool No
Building
Lot Description Corner Lot, Cul-De-Sac, Flood Insurance Required, Landscaped, Sidewalk, Paved, Unincorporated
Story 1
Entry Level One
Foundation Block, Slab
Lot Size Range Non-Applicable
Sewer Public Sewer
Water Public
Structure Type Block,Stucco
New Construction false
Construction Status Inspections,Pending 3rd Party Appro
Schools
Elementary Schools Belcher Elementary-Pn
Middle Schools Oak Grove Middle-Pn
High Schools Clearwater High-Pn
Others
Pets Allowed Number Limit, Size Limit, Yes
HOA Fee Include Common Area Taxes,Pool,Escrow Reserves Fund,Insurance,Maintenance Structure,Maintenance Grounds,Maintenance,Management,Private Road,Recreational Facilities,Sewer,Trash,Water
Senior Community No
Pet Size Small (16-35 Lbs.)
Ownership Condominium
Monthly Total Fees $433
Acceptable Financing Cash, Conventional
Listing Terms Cash, Conventional
Num of Pet 2
Special Listing Condition None
Read Less
Want to know what your home might be worth? Contact us for a FREE valuation!

Our team is ready to help you sell your home for the highest possible price ASAP

© 2024 My Florida Regional MLS DBA Stellar MLS. All Rights Reserved.
Bought with REAL BROKER, LLC







