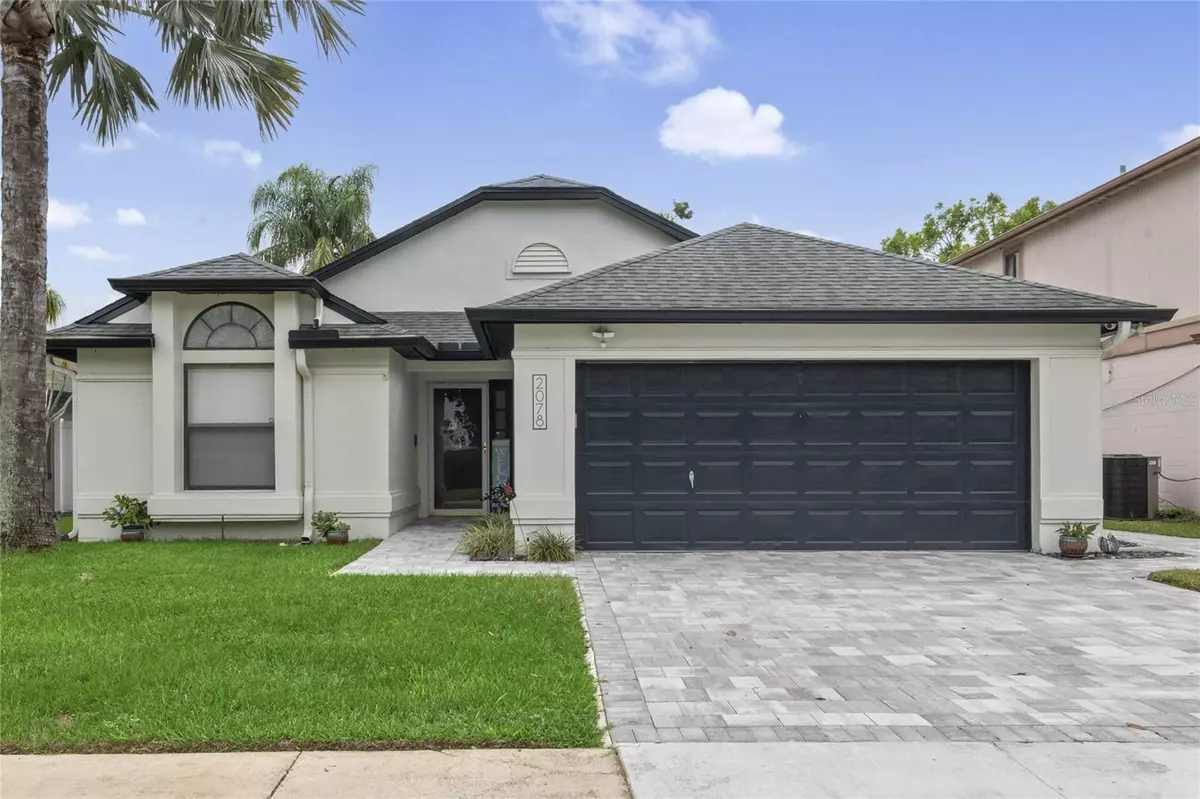$395,000
$415,000
4.8%For more information regarding the value of a property, please contact us for a free consultation.
2078 GRASMERE DR Apopka, FL 32703
3 Beds
2 Baths
1,420 SqFt
Key Details
Sold Price $395,000
Property Type Single Family Home
Sub Type Single Family Residence
Listing Status Sold
Purchase Type For Sale
Square Footage 1,420 sqft
Price per Sqft $278
Subdivision Piedmont Park
MLS Listing ID O6236426
Sold Date 10/25/24
Bedrooms 3
Full Baths 2
Construction Status Financing,Inspections
HOA Fees $31/ann
HOA Y/N Yes
Originating Board Stellar MLS
Year Built 1988
Annual Tax Amount $1,074
Lot Size 6,098 Sqft
Acres 0.14
Property Description
Perfectly situated in a vibrant neighborhood that offers both serenity and convenience, this beautifully updated Apopka home offers a perfect blend of modern style, comfort, and outdoor luxury. The clean contemporary asthetic along with the pavered driveway and neatly manicured lawn and landscaping create a welcoming entrance.
Inside, the open living area is flooded with natural light from skylights, sliding glass doors, and large windows, accentuating the high ceilings and neutral color palette. Don’t want that much light, no worries! Just close the electric shades on the skylights. Tile floors throughout the main living areas ensure durability and easy maintenance. The kitchen is a chef's delight, featuring dark cabinetry, light countertops, and new stainless steel appliances, including a built-in wine refrigerator. The adjacent dining area, with its large window and ceiling fan, is perfect for large get togethers or casual dining.
The home is equipped with a Google Smart Home setup, allowing you to control lights, ceiling fans, skylight shades, and more with ease. Every room features new ceiling fans, and the living room is enhanced with a surround sound system, perfect for entertaining or relaxing. The bedrooms are designed with comfort in mind, boasting wood-look flooring, ceiling fans, and ample natural light. The primary suite offers a private retreat, complete with a California Closets walk-in closet and an en-suite bathroom featuring a spacious vanity and walk-in shower and views from the gorgeous pool out the windows and sliders.
Step outside to the backyard oasis, where a covered back porch with automatic retractable screens and a new cedar ceiling offers a comfortable space for lounging in the shade. The beautifully appointed patio looks out to a stunning salt water pool with a dark finish, complemented by recent renovations including glass tile installation and advanced drainage system (2022). The pool is framed by elegant pavers, while the backyard is enclosed by a white vinyl fence, ensuring total privacy and is also complete with a fenced dog run on the side. Water features in the pool add a touch of luxury, with fountains that cascade into the pool, creating a serene atmosphere. The backyard is thoughtfully designed with sleek landscaping and outdoor lighting, making it the perfect retreat for enjoying the Florida sunshine or hosting gatherings with friends and family.
Additional upgrades include a solar water heater and attic fan (2022), RainSoft water treatment system, a hardwired Annke camera system, and a comprehensive ADT security setup, ensuring both comfort and peace of mind. The garage is fully equipped with custom cabinetry and an inline organization system, perfect for keeping everything in its place.
This home is a perfect combination of style, functionality, and outdoor enjoyment, providing everything you need for modern living in a tranquil setting.
Location
State FL
County Orange
Community Piedmont Park
Zoning RMF
Rooms
Other Rooms Attic
Interior
Interior Features Attic Fan, Cathedral Ceiling(s), Ceiling Fans(s), Kitchen/Family Room Combo, Open Floorplan, Skylight(s), Smart Home, Split Bedroom, Walk-In Closet(s)
Heating Central
Cooling Central Air
Flooring Ceramic Tile, Laminate
Furnishings Unfurnished
Fireplace false
Appliance Dishwasher, Microwave, Range, Refrigerator, Solar Hot Water, Water Filtration System, Water Softener
Laundry In Garage
Exterior
Exterior Feature Dog Run, Lighting, Rain Gutters, Sidewalk, Sliding Doors
Garage Driveway, Electric Vehicle Charging Station(s), Garage Door Opener
Garage Spaces 2.0
Pool Gunite, In Ground, Lighting, Salt Water
Community Features Playground
Utilities Available Public
Waterfront false
View Pool
Roof Type Shingle
Porch Covered, Patio, Screened
Parking Type Driveway, Electric Vehicle Charging Station(s), Garage Door Opener
Attached Garage true
Garage true
Private Pool Yes
Building
Lot Description City Limits, Level, Sidewalk, Paved
Entry Level One
Foundation Slab
Lot Size Range 0 to less than 1/4
Sewer Public Sewer
Water Public
Architectural Style Ranch
Structure Type Stucco
New Construction false
Construction Status Financing,Inspections
Schools
Elementary Schools Lakeville Elem
Middle Schools Piedmont Lakes Middle
High Schools Wekiva High
Others
Pets Allowed Yes
Senior Community No
Ownership Fee Simple
Monthly Total Fees $31
Acceptable Financing Cash, Conventional, FHA, VA Loan
Membership Fee Required Required
Listing Terms Cash, Conventional, FHA, VA Loan
Special Listing Condition None
Read Less
Want to know what your home might be worth? Contact us for a FREE valuation!

Our team is ready to help you sell your home for the highest possible price ASAP

© 2024 My Florida Regional MLS DBA Stellar MLS. All Rights Reserved.
Bought with TOWER EQUITY GROUP







