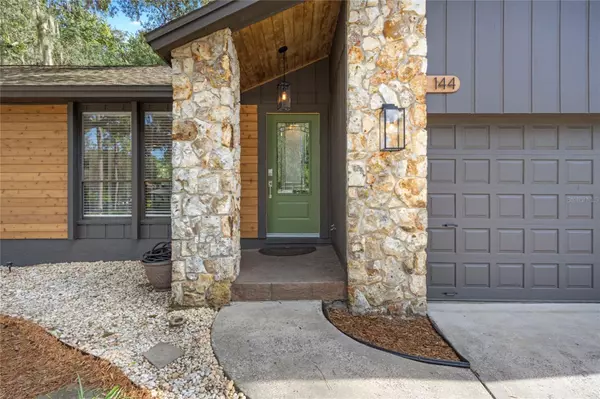$537,500
$524,900
2.4%For more information regarding the value of a property, please contact us for a free consultation.
144 HABERSHAM DR Longwood, FL 32779
4 Beds
3 Baths
2,030 SqFt
Key Details
Sold Price $537,500
Property Type Single Family Home
Sub Type Single Family Residence
Listing Status Sold
Purchase Type For Sale
Square Footage 2,030 sqft
Price per Sqft $264
Subdivision Wekiva Hills Sec 06
MLS Listing ID O6243438
Sold Date 10/23/24
Bedrooms 4
Full Baths 2
Half Baths 1
HOA Fees $21/ann
HOA Y/N Yes
Originating Board Stellar MLS
Year Built 1978
Annual Tax Amount $2,535
Lot Size 0.310 Acres
Acres 0.31
Property Description
Expect to be impressed with this picture-perfect Wekiva home! From the moment you arrive, you'll be able to tell that this one is something extraordinary, from the upgraded lush landscaping to the recent exterior designer upgrades and more! Yes, this one also has a NEWer Roof (2020), NEWer A/C, NEW water heater, B-Hyve 6-zone SMART Irrigation System (app controlled), connected to high-speed internet thru WOW Fiber Internet, PLUS, FRESH PAINT inside & out! The sparkling, solar heated pool, fenced backyard (with firepit area!), and the screen-enclosed pool area/covered lanai offer lots of space for entertaining! The fabulous Kitchen was custom designed during an extensive renovation, which opened up the "heart of the home" into one large airy space! Every inch of the sleek onyx granite & wood cabinetry was thoughtfully planned & chosen by the proud Owner, including stainless steel appliances, recessed lighting, brand new built-in oven, brand new cooktop and a pass-thru window to the expansive lanai. There is also a Dining Area which is open to the Kitchen & sun-splashed Great Room, with wood-burning fireplace. In addition, the Great Room is adorned with natural wood paneling & built-ins, cathedral ceiling with sky-view windows and access to the lanai. The Primary Bedroom Suite is a tranquil retreat, and also has sliders to the lanai. The spa-inspired Primary Bath & Dressing Area was just recently renovated with designer lighting/fixtures & mirrors and gorgeous dual vanity. Just outside the Primary Suite, you'll find the inviting Den/Sitting Room/Office, where you'll be able to escape to serenity while reading a book or simply relaxing while bingeing on your next Netflix series. The enviable split bedroom floor plan offers 3 secondary bedrooms, which are separate from the Owner's suite, and share a beautifully renovated hall/pool-access, dual vanity Bathroom. Just beyond the Great Room, you'll find the COMPLETELY RENOVATED Guest half bath, which is just steps from the recently refreshed indoor Utility Room, with garage access. This beautiful home is ripe for the picking so you'd better hurry on this one! Zoned for some of the most highly regarded Seminole County Schools! You'll also enjoy the close proximity to a Seminole County Public Library, Wekiva Golf Club, and TWO Publix stores on either end of Hunt Club Blvd! You are also just a quick bike ride to either Wekiva Springs State Park OR to Wekiva Island, where you can rent canoes, play sand volleyball or sip your favorite beverage while spotting the local flora, fauna & wildlife, nestled in the Adirondack chairs along the riverfront. The community of Wekiva also has miles of walking trails, tennis courts, a community center, multi-purpose fields, pickleball court, parks & playgrounds all with an affordable HOA fee. THIS is what the Florida Lifestyle is all about! Call today for your private showing...this one really is something special!
Location
State FL
County Seminole
Community Wekiva Hills Sec 06
Zoning RES
Rooms
Other Rooms Attic, Den/Library/Office, Family Room, Great Room, Inside Utility
Interior
Interior Features Ceiling Fans(s), Eat-in Kitchen, Kitchen/Family Room Combo, Split Bedroom, Walk-In Closet(s)
Heating Central
Cooling Central Air
Flooring Ceramic Tile, Vinyl
Fireplaces Type Family Room, Stone, Wood Burning
Fireplace true
Appliance Dishwasher, Disposal, Dryer, Electric Water Heater, Microwave, Range, Refrigerator, Washer
Laundry Inside
Exterior
Exterior Feature Irrigation System, Lighting, Outdoor Grill, Private Mailbox, Sliding Doors
Garage Garage Door Opener
Garage Spaces 2.0
Fence Fenced
Pool Gunite, Indoor, Screen Enclosure, Solar Heat
Community Features Deed Restrictions, Golf, Park, Playground, Racquetball, Tennis Courts
Utilities Available Electricity Connected, Fiber Optics, Public, Street Lights, Water Connected
Amenities Available Playground, Recreation Facilities, Tennis Court(s), Trail(s)
Waterfront false
Roof Type Shingle
Porch Covered, Rear Porch
Parking Type Garage Door Opener
Attached Garage true
Garage true
Private Pool Yes
Building
Lot Description Landscaped, Oversized Lot
Entry Level One
Foundation Slab
Lot Size Range 1/4 to less than 1/2
Sewer Public Sewer
Water Public
Architectural Style Florida, Ranch
Structure Type Block,Stone,Wood Frame
New Construction false
Schools
Elementary Schools Wekiva Elementary
Middle Schools Teague Middle
High Schools Lake Brantley High
Others
Pets Allowed Yes
HOA Fee Include Maintenance Grounds,Recreational Facilities
Senior Community No
Ownership Fee Simple
Monthly Total Fees $21
Acceptable Financing Cash, Conventional, VA Loan
Membership Fee Required Required
Listing Terms Cash, Conventional, VA Loan
Special Listing Condition None
Read Less
Want to know what your home might be worth? Contact us for a FREE valuation!

Our team is ready to help you sell your home for the highest possible price ASAP

© 2024 My Florida Regional MLS DBA Stellar MLS. All Rights Reserved.
Bought with WEMERT GROUP REALTY LLC







