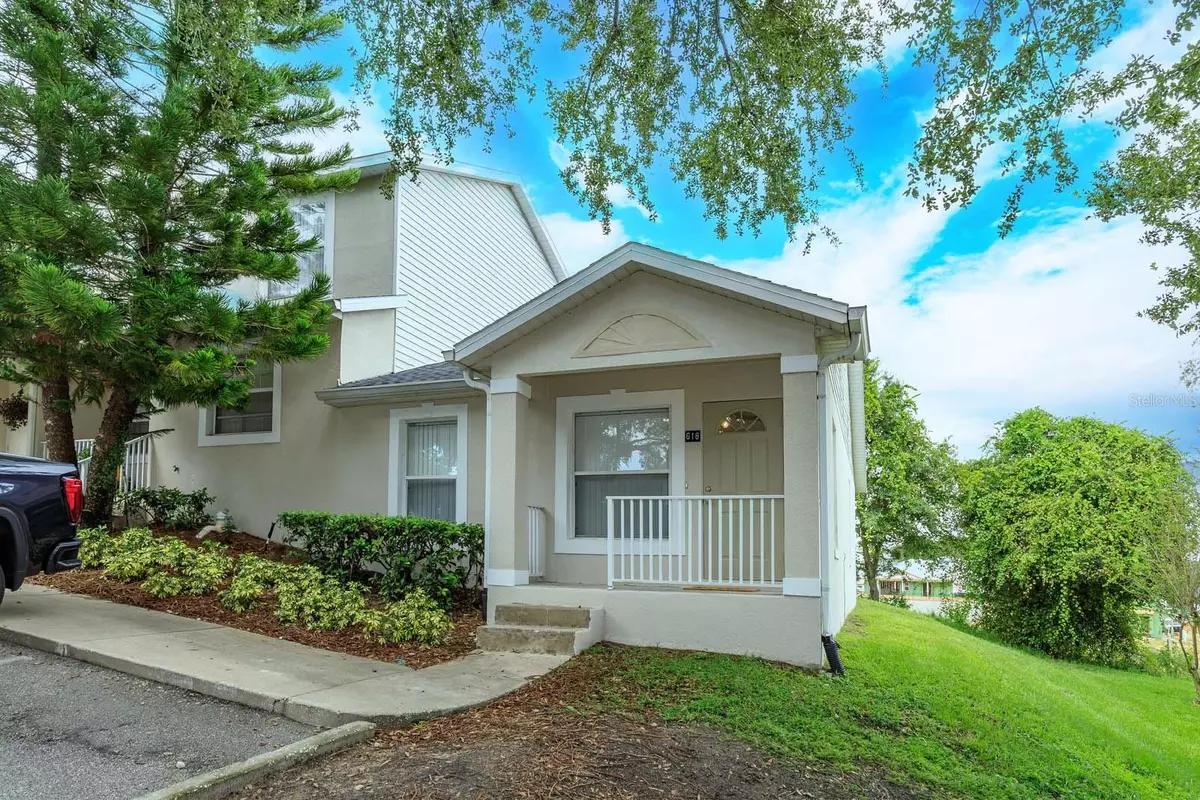$250,000
$255,000
2.0%For more information regarding the value of a property, please contact us for a free consultation.
618 S GRAND HWY Clermont, FL 34711
2 Beds
2 Baths
858 SqFt
Key Details
Sold Price $250,000
Property Type Townhouse
Sub Type Townhouse
Listing Status Sold
Purchase Type For Sale
Square Footage 858 sqft
Price per Sqft $291
Subdivision Hillside Villas
MLS Listing ID G5086772
Sold Date 10/17/24
Bedrooms 2
Full Baths 2
Construction Status Appraisal,Financing,Inspections
HOA Fees $121/mo
HOA Y/N Yes
Originating Board Stellar MLS
Year Built 2000
Annual Tax Amount $2,415
Lot Size 1,306 Sqft
Acres 0.03
Property Description
Welcome to this exquisite 2-bedroom, 2-bath townhome in the desirable Hillside Villa community! This charming residence stands out with its newly installed carpet, contemporary light fixtures, and state-of-the-art appliances. One of the unique features of this home is its rare side windows, which allow natural light to fill the space and create a bright, airy atmosphere.
The thoughtfully designed interior flows seamlessly, providing a perfect setting for both relaxation and entertaining. The modern kitchen, complete with new appliances, is a culinary delight and ideal for home-cooked meals.
Convenience is key, and this townhome excels in that regard. Enjoy quick access to major shopping centers and the efficient commute afforded by the nearby Hwy 50 and Hwy 27 intersection.
Don’t miss your chance to own one of the few townhomes with this exceptional feature and enjoy a blend of comfort, style, and prime location. Schedule your visit today!
Location
State FL
County Lake
Community Hillside Villas
Interior
Interior Features Ceiling Fans(s), High Ceilings, Kitchen/Family Room Combo
Heating Central
Cooling Central Air
Flooring Carpet, Tile
Fireplace false
Appliance Dishwasher, Dryer, Electric Water Heater, Range, Refrigerator, Washer
Laundry Inside
Exterior
Exterior Feature Sidewalk
Community Features Pool
Utilities Available Cable Available, Sprinkler Meter, Street Lights
Waterfront false
Roof Type Shingle
Garage false
Private Pool No
Building
Entry Level One
Foundation Slab
Lot Size Range 0 to less than 1/4
Sewer Public Sewer
Water Public
Structure Type Block
New Construction false
Construction Status Appraisal,Financing,Inspections
Others
Pets Allowed Yes
HOA Fee Include Pool
Senior Community No
Ownership Fee Simple
Monthly Total Fees $121
Acceptable Financing Cash, Conventional, FHA, USDA Loan, VA Loan
Membership Fee Required Required
Listing Terms Cash, Conventional, FHA, USDA Loan, VA Loan
Special Listing Condition None
Read Less
Want to know what your home might be worth? Contact us for a FREE valuation!

Our team is ready to help you sell your home for the highest possible price ASAP

© 2024 My Florida Regional MLS DBA Stellar MLS. All Rights Reserved.
Bought with DENIZ REALTY PARTNERS LLC







