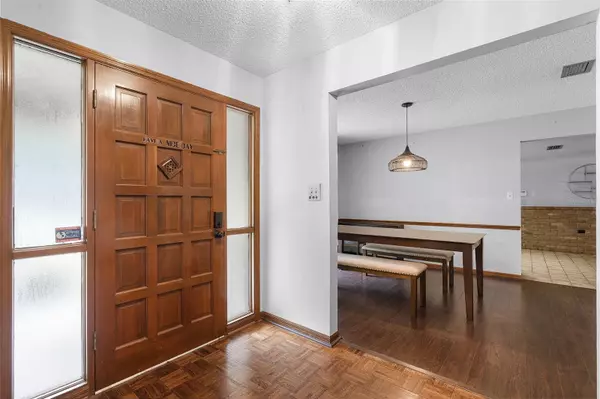$460,000
$499,000
7.8%For more information regarding the value of a property, please contact us for a free consultation.
345 W HORNBEAM DR Longwood, FL 32779
4 Beds
2 Baths
2,177 SqFt
Key Details
Sold Price $460,000
Property Type Single Family Home
Sub Type Single Family Residence
Listing Status Sold
Purchase Type For Sale
Square Footage 2,177 sqft
Price per Sqft $211
Subdivision Sabal Point Amd
MLS Listing ID O6235282
Sold Date 10/11/24
Bedrooms 4
Full Baths 2
Construction Status Inspections
HOA Fees $41/ann
HOA Y/N Yes
Originating Board Stellar MLS
Year Built 1978
Annual Tax Amount $3,642
Lot Size 0.370 Acres
Acres 0.37
Lot Dimensions 160x126x140x60
Property Description
WELCOME HOME. This Sabal Point charmer is ready for a new owner. Zoned for A+ Seminole County schools and walking distance to Sabal Point Elementary. Minutes from 2 Publixs, the Altamonte Mall, Cranes Roost, Whole Foods and I-4. Located on one of the biggest lots in the neighborhood, at over 1/3 of an acre, that backs to conservation, this home has so much space and potential for you to make it your own. Upon entering you're greeted by the formal living and dining spaces, these can double as either home offices, play rooms or even a 5th bedroom. This is a split floorplan home with a master bedroom on the right and all of the guest rooms on the left. The kitchen has beautiful granite countertops, stainless steel appliances and space for a breakfast nook. The very spacious family room has a gorgeous brick woodburning fireplace with sliding glass doors that overlook the porch that leads to the pool area. The three guest bedrooms have ample space and generous closets with an extra bathroom. Outside your oasis awaits, a screened in pool makes this the perfect Florida home, the backyard has lush landscaping and so much space and privacy. Schedule your showing today.
Location
State FL
County Seminole
Community Sabal Point Amd
Zoning PUD
Rooms
Other Rooms Attic, Family Room, Formal Dining Room Separate, Formal Living Room Separate, Inside Utility
Interior
Interior Features Built-in Features, Cathedral Ceiling(s), Ceiling Fans(s), Eat-in Kitchen, Primary Bedroom Main Floor, Split Bedroom, Stone Counters, Walk-In Closet(s)
Heating Heat Pump
Cooling Central Air
Flooring Carpet, Ceramic Tile, Concrete, Laminate, Wood
Fireplaces Type Family Room, Wood Burning
Furnishings Unfurnished
Fireplace true
Appliance Dishwasher, Disposal, Electric Water Heater, Exhaust Fan, Microwave, Range, Refrigerator
Laundry Inside, Laundry Room
Exterior
Exterior Feature Irrigation System, Outdoor Shower, Sidewalk, Sliding Doors
Garage Driveway, Garage Door Opener
Garage Spaces 2.0
Fence Board, Fenced, Wood
Pool Gunite, In Ground, Pool Sweep, Screen Enclosure
Community Features Deed Restrictions, Park, Playground, Sidewalks
Utilities Available Cable Connected, Electricity Connected, Public, Sewer Connected, Street Lights, Water Connected
Amenities Available Fence Restrictions, Park, Playground
Waterfront false
View Park/Greenbelt, Trees/Woods
Roof Type Shingle
Porch Covered, Enclosed, Front Porch, Rear Porch, Screened
Parking Type Driveway, Garage Door Opener
Attached Garage true
Garage true
Private Pool Yes
Building
Lot Description Conservation Area, In County, Sidewalk, Paved
Story 1
Entry Level One
Foundation Slab
Lot Size Range 1/4 to less than 1/2
Sewer Private Sewer
Water Public
Architectural Style Ranch
Structure Type Block,Stucco,Wood Siding
New Construction false
Construction Status Inspections
Schools
Elementary Schools Sabal Point Elementary
Middle Schools Rock Lake Middle
High Schools Lyman High
Others
Pets Allowed Yes
HOA Fee Include Common Area Taxes,Recreational Facilities
Senior Community No
Ownership Fee Simple
Monthly Total Fees $41
Acceptable Financing Cash, Conventional, FHA, VA Loan
Membership Fee Required Required
Listing Terms Cash, Conventional, FHA, VA Loan
Special Listing Condition None
Read Less
Want to know what your home might be worth? Contact us for a FREE valuation!

Our team is ready to help you sell your home for the highest possible price ASAP

© 2024 My Florida Regional MLS DBA Stellar MLS. All Rights Reserved.
Bought with G WORLD PROPERTIES







