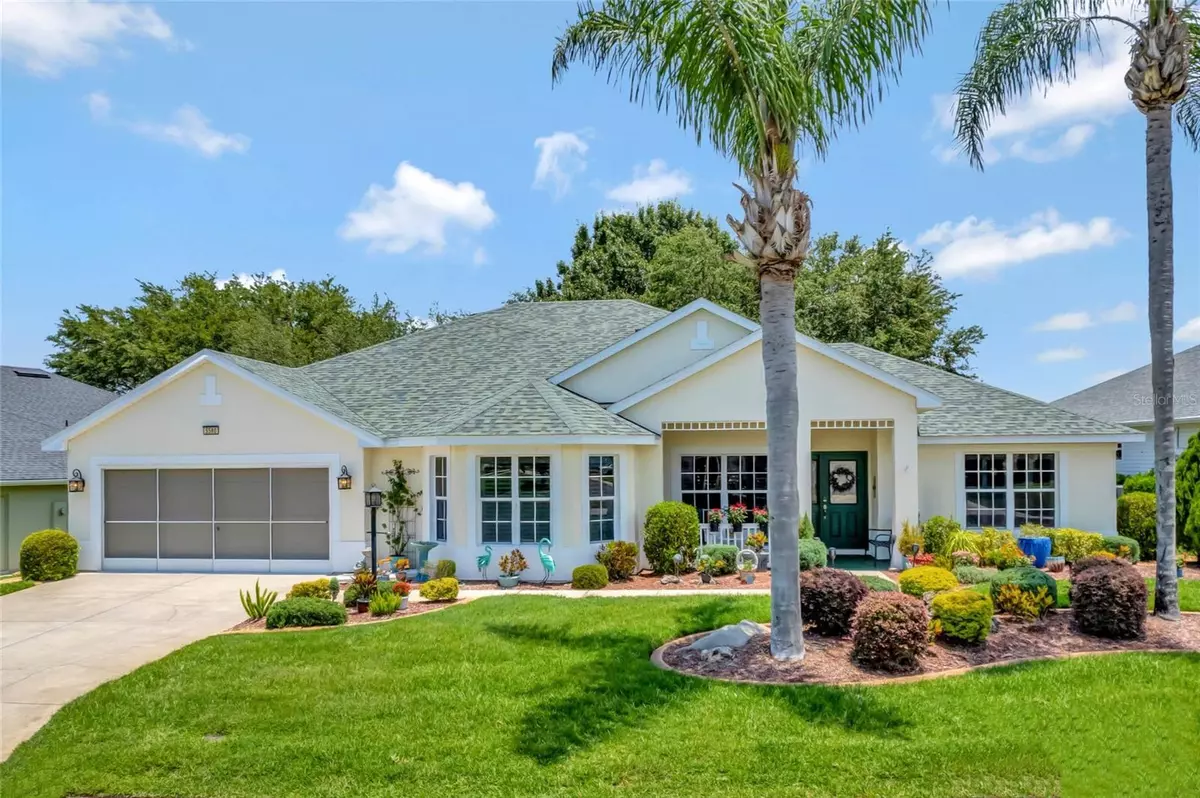$380,000
$385,000
1.3%For more information regarding the value of a property, please contact us for a free consultation.
5580 GULF STREAM ST Tavares, FL 32778
3 Beds
2 Baths
2,018 SqFt
Key Details
Sold Price $380,000
Property Type Single Family Home
Sub Type Single Family Residence
Listing Status Sold
Purchase Type For Sale
Square Footage 2,018 sqft
Price per Sqft $188
Subdivision Royal Harbor Ph 01
MLS Listing ID G5082307
Sold Date 09/27/24
Bedrooms 3
Full Baths 2
Construction Status No Contingency
HOA Fees $205/mo
HOA Y/N Yes
Originating Board Stellar MLS
Year Built 2001
Annual Tax Amount $2,241
Lot Size 10,018 Sqft
Acres 0.23
Property Description
Welcome to Your Dream Oasis in Royal Harbor ~ this gorgeous home offers western frontage, great curb appeal, and community access to the renown Harris Chain of Lakes. The exterior is as inviting as the interior, with a meticulously maintained facade that sets the tone for the elegance within.
Step inside to discover a home that combines comfort, functionality, and style. The front-facing kitchen features solid wood cabinets with generous pull-out shelves, a closet pantry, and plantation shutters. The separate dinette area offers a cozy spot for morning coffee while enjoying the front garden views.
The heart of the home is the spacious 16’x27’ living room, boasting vaulted ceilings and rich wood flooring that exudes warmth and sophistication. The primary bedroom is a true retreat, complete with dual sinks, a garden tub, a separate shower, his & her walk-in closets, and direct access to the relaxing Florida room. The tasteful neutral color palette throughout ensures a serene and inviting atmosphere. One of the home's most inviting features is the comfortable Florida room, a cozy retreat that opens to a stunning view of the lush, landscaped backyard. With native foliage providing a picturesque backdrop, this space is perfect for relaxation and enjoyment, whether you are unwinding with an enjoyable book or entertaining guests. Convenience is key with indoor laundry facilities and the two-car oversized garage providing ample space for a small workshop. Additional storage is available in the stand-up attic, complete with decking and shelving. Recent updates enhance the home’s appeal and value, including a new roof and HVAC system, upgraded windows in the Florida room, and a private paver patio perfect for outdoor entertaining.
Living in Royal Harbor means embracing an active and vibrant adult lifestyle. This 55+ community offers a wealth of amenities designed for leisure and recreation. Enjoy walking paths amidst lush landscaping and mature trees, or take advantage of the tennis and pickleball courts, bocce ball, shuffleboard, and picnic pavilion at the lakefront. The fishing pier and private boat/RV storage lot cater to those who love life on the water.
The Community Center is the social hub, featuring a fitness area, card room, craft room, library, billiard room, and social hall. Relax and rejuvenate in the fully screened and heated resort-style pool and spa, making every day feel like a vacation.
This home in Royal Harbor is more than just a residence; it is a lifestyle. Do not miss this opportunity to own a piece of paradise in a community that offers the perfect blend of luxury, convenience, and natural beauty. Schedule a viewing today and start living your dream!
Location
State FL
County Lake
Community Royal Harbor Ph 01
Zoning PD
Rooms
Other Rooms Den/Library/Office, Florida Room, Inside Utility
Interior
Interior Features Cathedral Ceiling(s), Ceiling Fans(s), Primary Bedroom Main Floor, Split Bedroom, Walk-In Closet(s), Window Treatments
Heating Central, Electric, Heat Pump
Cooling Central Air
Flooring Carpet, Ceramic Tile, Hardwood, Laminate
Furnishings Unfurnished
Fireplace false
Appliance Dishwasher, Disposal, Exhaust Fan, Gas Water Heater, Microwave, Range
Laundry Electric Dryer Hookup, Laundry Room
Exterior
Exterior Feature Garden, Irrigation System, Sliding Doors
Garage Garage Door Opener, Oversized
Garage Spaces 2.0
Community Features Association Recreation - Owned, Buyer Approval Required, Clubhouse, Deed Restrictions, Fitness Center, Gated Community - No Guard, Golf Carts OK, Park, Pool, Special Community Restrictions, Tennis Courts, Wheelchair Access
Utilities Available BB/HS Internet Available, Cable Connected, Electricity Connected, Fiber Optics, Fire Hydrant, Natural Gas Connected, Public, Sewer Connected, Street Lights, Underground Utilities, Water Connected
Amenities Available Cable TV
Waterfront false
Water Access 1
Water Access Desc Lake - Chain of Lakes,Limited Access
View Garden
Roof Type Shingle
Porch Front Porch, Patio
Parking Type Garage Door Opener, Oversized
Attached Garage true
Garage true
Private Pool No
Building
Entry Level One
Foundation Slab
Lot Size Range 0 to less than 1/4
Sewer Public Sewer
Water Public
Architectural Style Florida
Structure Type Block,Stucco
New Construction false
Construction Status No Contingency
Others
Pets Allowed Yes
HOA Fee Include Escrow Reserves Fund,Internet,Management
Senior Community Yes
Ownership Fee Simple
Monthly Total Fees $205
Acceptable Financing Cash, Conventional, FHA, VA Loan
Membership Fee Required Required
Listing Terms Cash, Conventional, FHA, VA Loan
Special Listing Condition None
Read Less
Want to know what your home might be worth? Contact us for a FREE valuation!

Our team is ready to help you sell your home for the highest possible price ASAP

© 2024 My Florida Regional MLS DBA Stellar MLS. All Rights Reserved.
Bought with GARRISON REALTY GROUP LLC







