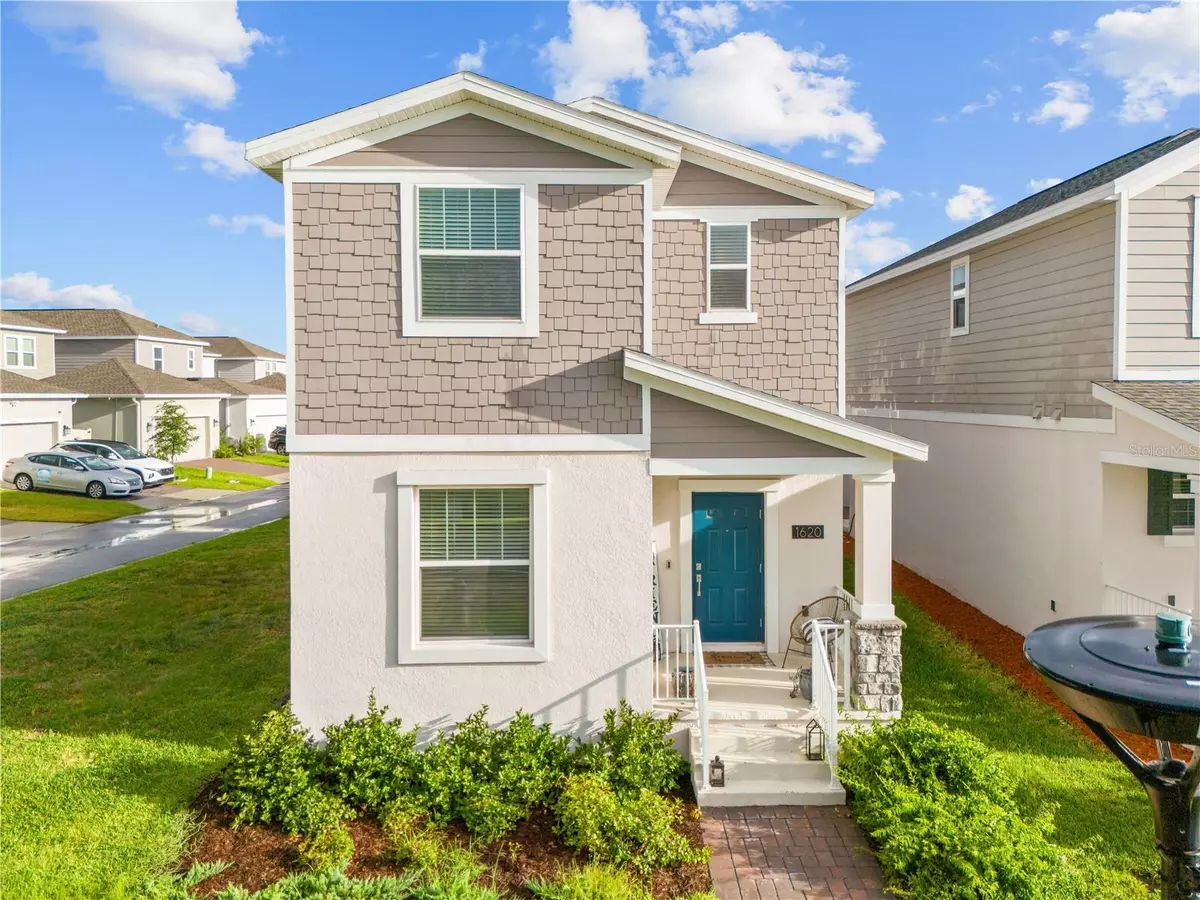$415,000
$435,000
4.6%For more information regarding the value of a property, please contact us for a free consultation.
1620 CROSS PRAIRIE Pkwy Kissimmee, FL 34744
4 Beds
4 Baths
2,537 SqFt
Key Details
Sold Price $415,000
Property Type Single Family Home
Sub Type Single Family Residence
Listing Status Sold
Purchase Type For Sale
Square Footage 2,537 sqft
Price per Sqft $163
Subdivision Tohoqua Ph 2
MLS Listing ID G5085739
Sold Date 09/24/24
Bedrooms 4
Full Baths 3
Half Baths 1
Construction Status Inspections
HOA Fees $10/mo
HOA Y/N Yes
Originating Board Stellar MLS
Year Built 2022
Annual Tax Amount $1,120
Lot Size 5,662 Sqft
Acres 0.13
Property Description
Experience the luxurious lifestyle you’ve been dreaming of in Tohoqua- a 730-acre planned community in the heart of everything Central Florida offers! Move right into this beautiful 4-bedroom, 3.5-bath home with 2,537 sq. ft. and a 2-car rear-entry garage. An elegantly appointed interior awaits with a spacious open floor plan that includes a family room for gathering and entertaining and a formal dining room. Chefs will find everything they need and more in the kitchen, which offers quartz countertops, stainless steel appliances, custom Shaker cabinets, tile backsplash, an island/breakfast bar, and ample storage and prep space. Retreat to the comforts of the downstairs primary suite, which features a spacious bedroom with its own private access to the screened patio, and an en suite bath with a double vanity, large walk-in shower, and a walk-in closet. A half bath is also conveniently located downstairs. Heading upstairs, you’ll find three additional bedrooms and two full baths, offering plenty of space for everyone. The upstairs loft is perfect for a theater room, exercise room, playroom, additional living space, and more. Head outdoors to enjoy some time relaxing on the screened patio. Tohoqua’s Residents Club offers a host of amenities including a resort-style zero-entry pool, clubhouse with an events room, fitness center, playground, tennis courts, and more. You’ll love being centrally located close to schools, shopping, dining, and hospitals with easy access to the Turnpike. This home checks off everything on your wish list- schedule your private showing to see it today! *Aerial photo boundary lines are an estimate and to be verified by buyer.
Location
State FL
County Osceola
Community Tohoqua Ph 2
Zoning RES
Rooms
Other Rooms Attic, Formal Dining Room Separate, Great Room
Interior
Interior Features Primary Bedroom Main Floor, Stone Counters, Walk-In Closet(s)
Heating Central
Cooling Central Air
Flooring Carpet, Tile
Fireplace false
Appliance Dishwasher, Disposal, Electric Water Heater, Microwave, Range, Refrigerator
Laundry Laundry Room
Exterior
Exterior Feature Irrigation System, Lighting
Garage Garage Door Opener, Garage Faces Rear
Garage Spaces 2.0
Community Features Clubhouse, Community Mailbox, Deed Restrictions, Dog Park, Fitness Center, Pool, Sidewalks, Tennis Courts
Utilities Available Cable Available, Electricity Connected, Sewer Connected, Water Connected
Waterfront false
Roof Type Shingle
Porch Covered, Patio, Screened, Side Porch
Parking Type Garage Door Opener, Garage Faces Rear
Attached Garage true
Garage true
Private Pool No
Building
Lot Description Corner Lot, Sidewalk, Paved
Entry Level Two
Foundation Slab
Lot Size Range 0 to less than 1/4
Sewer Public Sewer
Water Public
Architectural Style Other
Structure Type Block,Stucco
New Construction false
Construction Status Inspections
Others
Pets Allowed Yes
Senior Community Yes
Ownership Fee Simple
Monthly Total Fees $10
Acceptable Financing Cash, Conventional, FHA, VA Loan
Membership Fee Required Required
Listing Terms Cash, Conventional, FHA, VA Loan
Special Listing Condition None
Read Less
Want to know what your home might be worth? Contact us for a FREE valuation!

Our team is ready to help you sell your home for the highest possible price ASAP

© 2024 My Florida Regional MLS DBA Stellar MLS. All Rights Reserved.
Bought with LITTMANN CAPITAL REALTY LLC







