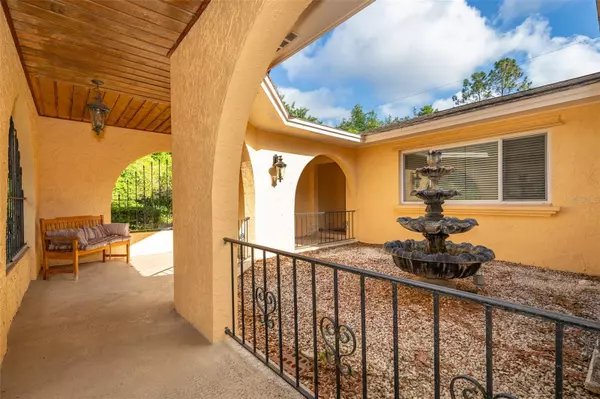$630,000
$675,000
6.7%For more information regarding the value of a property, please contact us for a free consultation.
3201 HOLLIDAY AVE Apopka, FL 32703
3 Beds
2 Baths
3,084 SqFt
Key Details
Sold Price $630,000
Property Type Single Family Home
Sub Type Single Family Residence
Listing Status Sold
Purchase Type For Sale
Square Footage 3,084 sqft
Price per Sqft $204
Subdivision Taylors Bear Lake Subdivision
MLS Listing ID O6209595
Sold Date 09/05/24
Bedrooms 3
Full Baths 2
Construction Status Inspections
HOA Y/N No
Originating Board Stellar MLS
Year Built 1974
Annual Tax Amount $2,876
Lot Size 1.090 Acres
Acres 1.09
Lot Dimensions 136x359
Property Description
PRICE REDUCED! A custom-built home with Spanish style architectural appeal is located in the highly sought after Bear Lake community between Altamonte Springs and Apopka. The home includes deed lake access to beautiful Bear Lake. A covered front courtyard with fountain welcomes you & your family. This 3 bedroom 2 bath, split plan, includes 2 master suites, perfect for company or family privacy. The interior was remodeled in 2005 with additional updates in 2014. The spacious owner's master suite is your own retreat with a large tiled walk-in shower, granite counter tops with dual sink vanities, and a walk-in closet with a separate, dedicated hot-water heater for the master suite. To the left of the foyer is a large TV room which opens to a covered lanai and a large sparkling, completely screen-enclosed pool. To the right of the foyer is a chef's dream kitchen with a large island, solid oak cabinets with a built-in pantry, beautiful countertops and upgraded stainless steel appliances, all of which stay with the home. . The kitchen window overlooks a dry bar under the lanai and the extra large 17'x34' pool. Off the kitchen is a large living room/dining room with a wood-burning fireplace and windows that overlook the fountain entry. As you continue past the kitchen, you enter an enclosed laundry room with a side entry to the driveway. The media/game room has a raised area for theatre seating and plenty of space for a pool table, ping pong or play area, perfect for movie/game nights. The second master suite has a private entry to the lanai and pool area. All rooms in this home are oversized. The detached garage boasts a workshop and impressive 12-foot ceilings, ideal for car enthusiasts and hobbyists. Adjacent to the garage are 30 & 50 amp RV connections and a room for boat or trailer storage. The large, shaded and fenced-in backyard includes a garden area, two other storage buildings for lawn equipment, garden tools or extra storage. For those not familiar with Bear Lake, it's a beautiful, clear spring fed 310 acre lake that is very well maintained by the Bear Lake Association (BLPA) and is perfect for swimming, boating, skiing or fishing. This truly has it all, from its ideal location to its thoughtful design and layout with plenty of room for fun, relaxation, parties, entertaining or quite time.
Location
State FL
County Seminole
Community Taylors Bear Lake Subdivision
Zoning R-1AA
Interior
Interior Features Ceiling Fans(s), Living Room/Dining Room Combo, Primary Bedroom Main Floor, Solid Surface Counters, Solid Wood Cabinets, Split Bedroom, Thermostat, Walk-In Closet(s)
Heating Electric
Cooling Central Air, Mini-Split Unit(s)
Flooring Ceramic Tile, Wood
Fireplaces Type Masonry, Wood Burning
Furnishings Partially
Fireplace true
Appliance Convection Oven, Dishwasher, Disposal, Dryer, Microwave, Washer
Laundry Electric Dryer Hookup, Inside, Laundry Room, Washer Hookup
Exterior
Exterior Feature Courtyard, Garden, Irrigation System, Private Mailbox, Sliding Doors, Storage
Garage Boat, Driveway, Ground Level, Guest, Off Street, Workshop in Garage
Garage Spaces 3.0
Fence Fenced
Pool Gunite, In Ground
Utilities Available Cable Available, Electricity Connected, Fiber Optics, Street Lights
Waterfront false
View Pool
Roof Type Shingle
Porch Covered, Enclosed, Front Porch, Porch, Rear Porch
Parking Type Boat, Driveway, Ground Level, Guest, Off Street, Workshop in Garage
Attached Garage false
Garage true
Private Pool Yes
Building
Lot Description Level, Oversized Lot, Sidewalk, Paved, Unincorporated
Story 1
Entry Level One
Foundation Slab
Lot Size Range 1 to less than 2
Sewer Septic Tank
Water See Remarks
Architectural Style Mediterranean
Structure Type Block,Stucco
New Construction false
Construction Status Inspections
Schools
Elementary Schools Bear Lake Elementary
Middle Schools Teague Middle
High Schools Lake Brantley High
Others
Senior Community No
Ownership Fee Simple
Acceptable Financing Cash, Conventional, FHA, VA Loan
Listing Terms Cash, Conventional, FHA, VA Loan
Special Listing Condition None
Read Less
Want to know what your home might be worth? Contact us for a FREE valuation!

Our team is ready to help you sell your home for the highest possible price ASAP

© 2024 My Florida Regional MLS DBA Stellar MLS. All Rights Reserved.
Bought with REALTY WORLD PREFERRED







