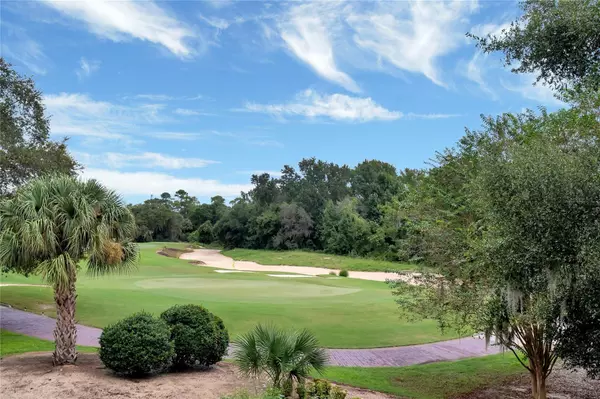$745,000
$999,500
25.5%For more information regarding the value of a property, please contact us for a free consultation.
7451 GATHERING DR Reunion, FL 34747
4 Beds
4 Baths
3,840 SqFt
Key Details
Sold Price $745,000
Property Type Single Family Home
Sub Type Single Family Residence
Listing Status Sold
Purchase Type For Sale
Square Footage 3,840 sqft
Price per Sqft $194
Subdivision Reunion Ph 01 Prcl 01 Unit 03
MLS Listing ID O6148705
Sold Date 08/30/24
Bedrooms 4
Full Baths 3
Half Baths 1
Construction Status Inspections
HOA Fees $531/mo
HOA Y/N Yes
Originating Board Stellar MLS
Year Built 2007
Annual Tax Amount $9,912
Lot Size 8,276 Sqft
Acres 0.19
Property Description
FANTASTIC opportunity to own this luxurious home overlooking the 3rd green of the Tom Watson designed golf course at Reunion Resort. This home was professionally decorated & furnished by Robb & Stucky. As you enter the home you'll find a quaint study with beautiful hardwood flooring. As you proceed to the kitchen you'll find granite countertops, upgraded hardwood cabinets, a breakfast bar and an island with a cooktop. The living area includes a fireplace and views of the pool & patio area with an abundance of windows providing natural light. Additionally on the first floor is a spacious primary bedroom with French doors which provide direct access to the large pool & spa area. The primary bath features a jacuzzi tub and separate walk-in shower. It also includes an oversized walk-in closet with custom built in shelving. Upstairs there is a 2nd primary bedroom with a walk-in shower, garden tub and private balcony. The first guest bedroom has dual bunk beds that makes it very convenient for families. The loft area includes a wet bar with upgraded cabinets & a pool table. In addition the loft area provides access to an oversized balcony with spectacular views of the pool area and golf course. The pool area has a covered lanai as well as a summer kitchen to enjoy grilling and the Florida Sunshine. This is a great opportunity to utilize as a primary residence, second home or vacation rental property. Reunion Resort is a 2,300 acre Private Golf & Tennis Community, just 6 miles from Disney and a short drive to the Orlando International Airport. ACTIVE MEMBERSHIP on this property that is transferrable to the new owners.
Location
State FL
County Osceola
Community Reunion Ph 01 Prcl 01 Unit 03
Zoning PD
Rooms
Other Rooms Inside Utility
Interior
Interior Features Ceiling Fans(s), Primary Bedroom Main Floor, PrimaryBedroom Upstairs, Solid Surface Counters, Solid Wood Cabinets, Stone Counters, Thermostat, Walk-In Closet(s), Window Treatments
Heating Central
Cooling Central Air
Flooring Carpet, Ceramic Tile
Fireplaces Type Living Room
Furnishings Furnished
Fireplace true
Appliance Refrigerator
Laundry Inside, Laundry Room
Exterior
Exterior Feature Balcony, Outdoor Grill, Sidewalk, Sliding Doors
Garage Driveway
Garage Spaces 2.0
Pool Child Safety Fence, Heated, In Ground
Community Features Association Recreation - Owned, Clubhouse, Deed Restrictions, Dog Park, Fitness Center, Gated Community - Guard, Golf, Playground, Pool, Restaurant, Sidewalks, Tennis Courts
Utilities Available Cable Connected, Public, Sewer Connected, Water Connected
Waterfront false
View Golf Course
Roof Type Shingle
Porch Covered, Front Porch, Patio, Rear Porch
Parking Type Driveway
Attached Garage true
Garage true
Private Pool Yes
Building
Lot Description On Golf Course, Sidewalk, Paved
Entry Level Two
Foundation Block
Lot Size Range 0 to less than 1/4
Sewer Public Sewer
Water Public
Structure Type Stucco
New Construction false
Construction Status Inspections
Others
Pets Allowed Yes
Senior Community No
Pet Size Extra Large (101+ Lbs.)
Ownership Fee Simple
Monthly Total Fees $531
Acceptable Financing Cash, Conventional, VA Loan
Membership Fee Required Required
Listing Terms Cash, Conventional, VA Loan
Num of Pet 3
Special Listing Condition None
Read Less
Want to know what your home might be worth? Contact us for a FREE valuation!

Our team is ready to help you sell your home for the highest possible price ASAP

© 2024 My Florida Regional MLS DBA Stellar MLS. All Rights Reserved.
Bought with BHHS RESULTS REALTY







