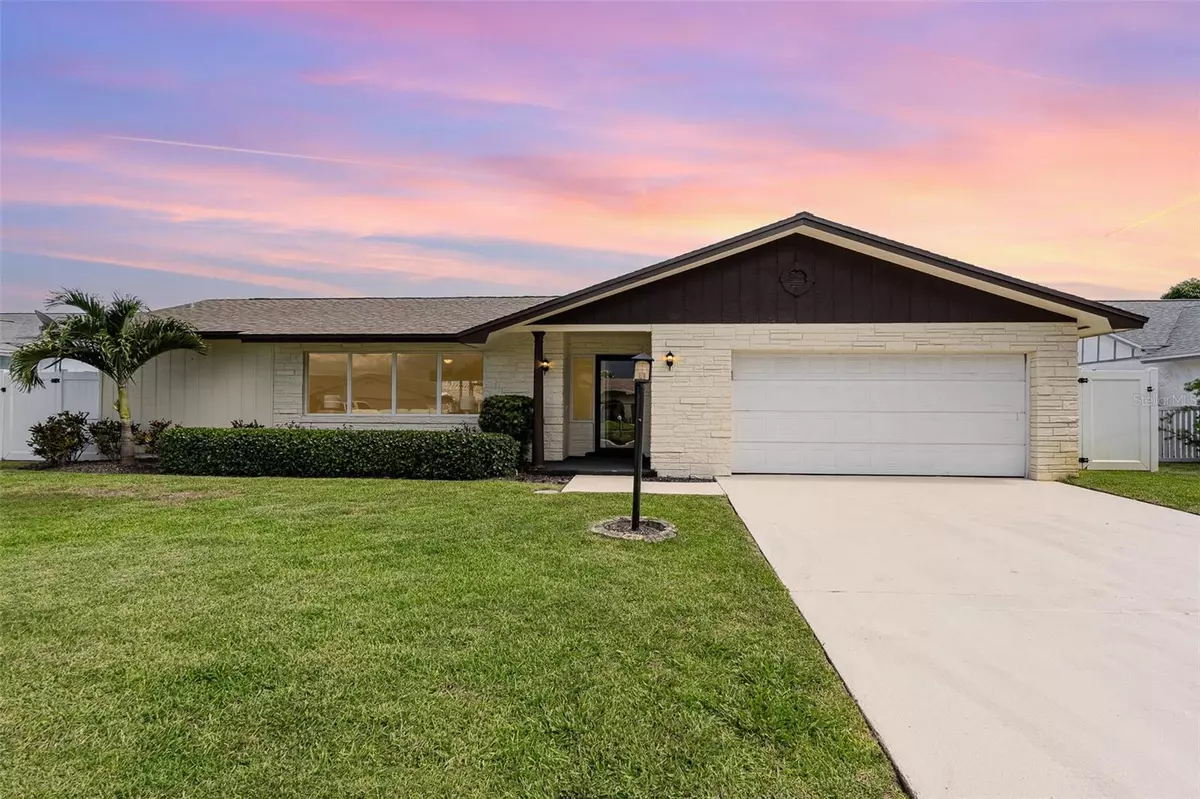$599,000
$599,000
For more information regarding the value of a property, please contact us for a free consultation.
1535 BELLA CASA CT Merritt Island, FL 32952
5 Beds
2 Baths
1,760 SqFt
Key Details
Sold Price $599,000
Property Type Single Family Home
Sub Type Single Family Residence
Listing Status Sold
Purchase Type For Sale
Square Footage 1,760 sqft
Price per Sqft $340
Subdivision Surfside Estates
MLS Listing ID O6222058
Sold Date 08/27/24
Bedrooms 5
Full Baths 2
Construction Status Inspections
HOA Y/N No
Originating Board Stellar MLS
Year Built 1969
Annual Tax Amount $2,356
Lot Size 7,840 Sqft
Acres 0.18
Lot Dimensions 75x105
Property Description
BRAND NEW ROOF CURRENTLY BEING COMPLETED! This exceptional waterfront pool home boasts five bedrooms, a living room, dining room, separate family room, and a spacious 2-car garage. Nestled on a deep canal, it offers quick access to the Banana River and Port Canaveral. Located on a serene cul-de-sac, this home is conveniently close to all the attractions of the Space Coast. Recent updates include a kitchen with stunning wood cabinets and granite countertops, new impact-rated windows and sliders, updated interior lighting, and more.
Location
State FL
County Brevard
Community Surfside Estates
Zoning RU-1-11
Interior
Interior Features Ceiling Fans(s), Eat-in Kitchen, L Dining, Primary Bedroom Main Floor, Split Bedroom, Stone Counters
Heating Central, Electric
Cooling Central Air
Flooring Carpet, Tile
Fireplace false
Appliance Cooktop, Dishwasher, Disposal, Dryer, Microwave, Range, Refrigerator, Washer
Laundry In Garage
Exterior
Exterior Feature Irrigation System, Sidewalk, Sliding Doors
Garage Driveway
Garage Spaces 2.0
Fence Vinyl
Pool In Ground
Utilities Available Cable Available, Electricity Connected, Sewer Connected, Water Connected
Waterfront false
View Y/N 1
Water Access 1
Water Access Desc Canal - Brackish
View Pool, Water
Roof Type Shingle
Porch Covered, Rear Porch, Screened
Parking Type Driveway
Attached Garage true
Garage true
Private Pool Yes
Building
Lot Description Cul-De-Sac
Story 1
Entry Level One
Foundation Slab
Lot Size Range 0 to less than 1/4
Sewer Public Sewer
Water Public
Structure Type Concrete,Stucco
New Construction false
Construction Status Inspections
Others
Pets Allowed Yes
Senior Community No
Ownership Fee Simple
Acceptable Financing Cash, Conventional, VA Loan
Listing Terms Cash, Conventional, VA Loan
Special Listing Condition None
Read Less
Want to know what your home might be worth? Contact us for a FREE valuation!

Our team is ready to help you sell your home for the highest possible price ASAP

© 2024 My Florida Regional MLS DBA Stellar MLS. All Rights Reserved.
Bought with STELLAR NON-MEMBER OFFICE







