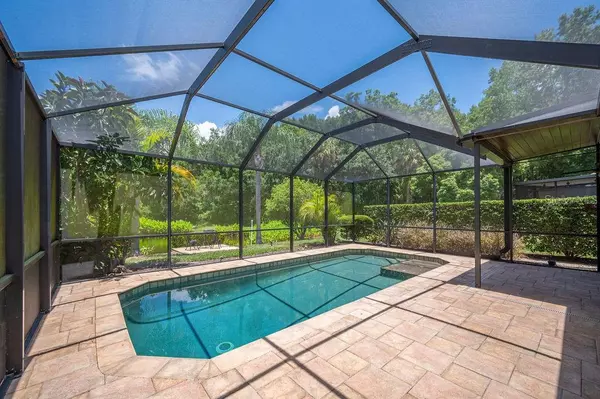$490,000
$524,950
6.7%For more information regarding the value of a property, please contact us for a free consultation.
16008 WESTERHAM DR Tampa, FL 33647
3 Beds
3 Baths
1,929 SqFt
Key Details
Sold Price $490,000
Property Type Single Family Home
Sub Type Single Family Residence
Listing Status Sold
Purchase Type For Sale
Square Footage 1,929 sqft
Price per Sqft $254
Subdivision Tampa Palms
MLS Listing ID T3536332
Sold Date 08/16/24
Bedrooms 3
Full Baths 2
Half Baths 1
HOA Fees $133/mo
HOA Y/N Yes
Originating Board Stellar MLS
Year Built 1989
Annual Tax Amount $6,426
Lot Size 4,791 Sqft
Acres 0.11
Lot Dimensions 42X110
Property Description
Beautiful, detailed three-bedroom, two-and-a-half-bathroom home with a lovely salt water pool in a gated neighborhood. It has a big garage, nature views, and the owners really take care of it. The main bedroom is spacious with a big closet, a nice bathtub, and two sinks. The house has wood floors in the living and dining rooms, a kitchen with white cabinets and fancy countertops, and modern appliances. There are security measures in place, nice light fixtures, and a cozy fireplace. The house is nicely decorated and ready to be lived in. The monthly fee covers lawn care, pest control, and more, making it a great choice in a sought-after neighborhood in Tampa Palms. Roof Age: 2021. AC Age: 2016
Location
State FL
County Hillsborough
Community Tampa Palms
Zoning PD
Rooms
Other Rooms Attic, Family Room
Interior
Interior Features Cathedral Ceiling(s), Ceiling Fans(s), Eat-in Kitchen, High Ceilings, Kitchen/Family Room Combo, Living Room/Dining Room Combo, Split Bedroom, Vaulted Ceiling(s), Walk-In Closet(s)
Heating Central
Cooling Central Air
Flooring Carpet, Ceramic Tile
Fireplaces Type Wood Burning
Fireplace true
Appliance Dishwasher, Disposal, Electric Water Heater, Microwave, Range
Laundry Inside, Laundry Room
Exterior
Exterior Feature Irrigation System
Garage Garage Door Opener
Garage Spaces 2.0
Pool In Ground, Indoor, Salt Water, Screen Enclosure
Community Features Deed Restrictions, Fitness Center, Golf, Playground, Pool, Racquetball, Tennis Courts
Utilities Available Cable Available, Cable Connected, Electricity Connected, Public, Sprinkler Meter, Street Lights, Underground Utilities
Amenities Available Fitness Center, Gated, Playground, Racquetball, Recreation Facilities, Tennis Court(s)
Waterfront true
Waterfront Description Pond
Water Access 1
Water Access Desc Pond
Roof Type Shingle
Porch Deck, Patio, Porch, Screened
Parking Type Garage Door Opener
Attached Garage true
Garage true
Private Pool Yes
Building
Lot Description Conservation Area, City Limits, Sidewalk, Paved, Private
Entry Level Two
Foundation Slab
Lot Size Range 0 to less than 1/4
Sewer Public Sewer
Water Public
Architectural Style Cape Cod
Structure Type Brick,Wood Frame
New Construction false
Schools
Elementary Schools Chiles-Hb
Middle Schools Liberty-Hb
High Schools Freedom-Hb
Others
Pets Allowed Cats OK, Dogs OK, Yes
Senior Community No
Ownership Fee Simple
Monthly Total Fees $261
Acceptable Financing Cash, Conventional
Membership Fee Required Required
Listing Terms Cash, Conventional
Special Listing Condition None
Read Less
Want to know what your home might be worth? Contact us for a FREE valuation!

Our team is ready to help you sell your home for the highest possible price ASAP

© 2024 My Florida Regional MLS DBA Stellar MLS. All Rights Reserved.
Bought with THE TONI EVERETT COMPANY







