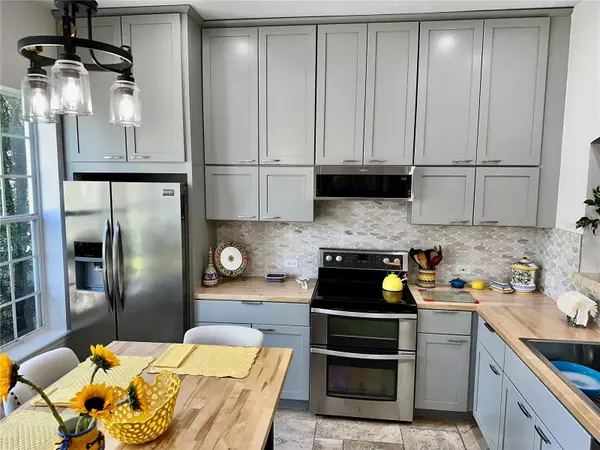$690,000
$729,000
5.3%For more information regarding the value of a property, please contact us for a free consultation.
613 MULBERRY AVE Celebration, FL 34747
3 Beds
4 Baths
1,994 SqFt
Key Details
Sold Price $690,000
Property Type Townhouse
Sub Type Townhouse
Listing Status Sold
Purchase Type For Sale
Square Footage 1,994 sqft
Price per Sqft $346
Subdivision Meeting House Green Rep
MLS Listing ID O6182230
Sold Date 08/20/24
Bedrooms 3
Full Baths 3
Half Baths 1
Construction Status Appraisal,Financing,Inspections
HOA Fees $100/qua
HOA Y/N Yes
Originating Board Stellar MLS
Year Built 1997
Annual Tax Amount $4,454
Lot Size 3,484 Sqft
Acres 0.08
Lot Dimensions 26x128
Property Description
Discover the charm of downtown living with this beautifully updated end-unit townhome in Celebration. Just steps away from an array of shops, restaurants, schools, and community hubs, this home is perfectly situated for convenience and lifestyle. The highlight of this residence is a brand-new designer kitchen, with a rolling island and separate beverage fridge, that promises to delight culinary enthusiasts with its style and functionality. Spanning 3 bedrooms (including two primary suites!) and 3 ½ baths, the home offers spacious living areas for both family and guests. Freshly painted interiors give it a modern and inviting feel. Outside, a huge patio courtyard awaits, offering a secluded space for relaxation or entertaining. Residents also benefit from access to the community pool and various parks, ensuring a leisure-filled lifestyle right at your doorstep. Embrace the vibrant community spirit and unparalleled convenience of living in downtown Celebration with this exquisite townhome. ***Sellers will buy down your mortgage one point with an acceptable offer.***
Location
State FL
County Osceola
Community Meeting House Green Rep
Zoning OPUD
Interior
Interior Features Ceiling Fans(s), Eat-in Kitchen, High Ceilings, Living Room/Dining Room Combo, Open Floorplan, Solid Surface Counters, Thermostat, Walk-In Closet(s)
Heating Electric
Cooling Central Air
Flooring Carpet, Ceramic Tile, Travertine, Wood
Fireplace true
Appliance Bar Fridge, Dishwasher, Disposal, Dryer, Electric Water Heater, Microwave, Range, Refrigerator, Washer
Laundry Laundry Room
Exterior
Exterior Feature Courtyard, Irrigation System, Lighting, Private Mailbox, Sidewalk
Garage Alley Access, Garage Faces Rear, On Street
Garage Spaces 1.0
Fence Fenced
Community Features Dog Park, Fitness Center, Golf, Irrigation-Reclaimed Water, Park, Playground, Pool, Sidewalks, Tennis Courts
Utilities Available BB/HS Internet Available, Cable Available, Electricity Connected, Phone Available, Sewer Connected, Sprinkler Recycled, Street Lights, Underground Utilities, Water Connected
Amenities Available Fitness Center, Park, Playground, Pool, Recreation Facilities, Tennis Court(s), Trail(s)
Waterfront false
Roof Type Shingle
Porch Patio
Parking Type Alley Access, Garage Faces Rear, On Street
Attached Garage false
Garage true
Private Pool No
Building
Story 3
Entry Level Three Or More
Foundation Slab
Lot Size Range 0 to less than 1/4
Sewer Public Sewer
Water Public
Architectural Style Colonial
Structure Type Block,Stucco
New Construction false
Construction Status Appraisal,Financing,Inspections
Schools
Elementary Schools Celebration K-8
High Schools Celebration High
Others
Pets Allowed Yes
HOA Fee Include Pool,Maintenance Structure,Maintenance Grounds
Senior Community No
Pet Size Medium (36-60 Lbs.)
Ownership Fee Simple
Monthly Total Fees $471
Acceptable Financing Cash, Conventional, FHA, VA Loan
Membership Fee Required Required
Listing Terms Cash, Conventional, FHA, VA Loan
Num of Pet 2
Special Listing Condition None
Read Less
Want to know what your home might be worth? Contact us for a FREE valuation!

Our team is ready to help you sell your home for the highest possible price ASAP

© 2024 My Florida Regional MLS DBA Stellar MLS. All Rights Reserved.
Bought with STANICA REALTY GROUP







