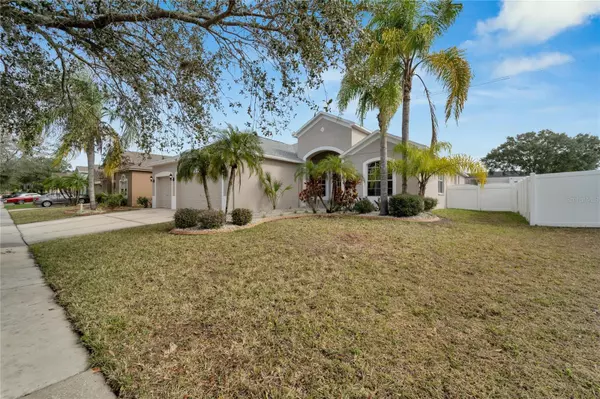$430,000
$449,900
4.4%For more information regarding the value of a property, please contact us for a free consultation.
9412 LAUREL LEDGE DR Riverview, FL 33569
4 Beds
3 Baths
2,759 SqFt
Key Details
Sold Price $430,000
Property Type Single Family Home
Sub Type Single Family Residence
Listing Status Sold
Purchase Type For Sale
Square Footage 2,759 sqft
Price per Sqft $155
Subdivision Boyette Farms Ph 3
MLS Listing ID T3499145
Sold Date 08/20/24
Bedrooms 4
Full Baths 3
Construction Status Appraisal,Inspections
HOA Fees $48/qua
HOA Y/N Yes
Originating Board Stellar MLS
Year Built 2003
Annual Tax Amount $2,951
Lot Size 6,534 Sqft
Acres 0.15
Lot Dimensions 60x110
Property Description
One or more photo(s) has been virtually staged. This stunning property in Riverview, Florida in the Subdivision of BOYETTE FARMS, is a true gem. With four bedrooms, three baths, an office den, and a large three-car garage, this recently remodeled home spans over 2759ft square feet of heated space with high ceilings. As you enter the home, you'll notice the bright color palette with lots of lighting, the office/den on the right side and a spacious formal dining room. next too the large living room area. The open layout leads to a grand family room, which is perfect for hosting gatherings with family and friends.
Adjacent to the family room, you'll find a well-appointed kitchen with 42-inch cabinetry, stunning granite countertops, a walk-in pantry, and new stainless-steel appliances. This is a chef's dream kitchen, perfect for preparing delicious meals and entertaining guests.
The luxurious ensuite bathroom features top-of-the-line fixtures, a walk-in shower, a tub, dual sinks, and a large walk-in closet. It's the perfect place to unwind and relax after a long day. On the opposite side of the home, there are three large bedrooms, two of which are connected by a Jack and Jill bathroom. The entire interior has been freshly painted, and exterior upgrades include a new roof, water, new carpets, and all new hardware for doors. There are also additional upgrades like lighting fixtures and ceiling fans.-- Also the home roof was fully replace this year.--
This 4-bedroom, 3-bathroom, with office area upgraded home is truly a rare gem that combines luxury, space, and modern amenities. It's conveniently located with easy access to I-75 and Tampa highways, making it easy to get around. It's just a short drive to popular attractions like the Hard Rock and the Florida State Fairgrounds, and only 60 minutes away from Florida's top vacation destinations like Busch Gardens in Tampa, Orlando, Disney World, and top-rated gulf beaches.
If you're interested in viewing this magnificent home, you should schedule a private tour today. It's an opportunity that you don't want to miss!
Location
State FL
County Hillsborough
Community Boyette Farms Ph 3
Zoning PD
Rooms
Other Rooms Den/Library/Office, Family Room, Formal Dining Room Separate, Formal Living Room Separate, Inside Utility
Interior
Interior Features Built-in Features, Cathedral Ceiling(s), Ceiling Fans(s), Eat-in Kitchen, High Ceilings, Open Floorplan
Heating Central, Electric
Cooling Central Air
Flooring Carpet, Ceramic Tile
Fireplace false
Appliance Dishwasher, Disposal, Electric Water Heater, Microwave, Range, Refrigerator
Laundry Electric Dryer Hookup, Laundry Room
Exterior
Exterior Feature Irrigation System, Sidewalk, Sliding Doors
Garage Driveway, Garage Door Opener, Oversized
Garage Spaces 3.0
Fence Vinyl
Community Features Deed Restrictions
Utilities Available Electricity Available, Electricity Connected, Public, Sewer Available, Sewer Connected, Street Lights, Underground Utilities, Water Available, Water Connected
Waterfront false
Roof Type Shingle
Porch Rear Porch
Parking Type Driveway, Garage Door Opener, Oversized
Attached Garage true
Garage true
Private Pool No
Building
Lot Description City Limits, In County
Story 1
Entry Level One
Foundation Slab
Lot Size Range 0 to less than 1/4
Sewer Public Sewer
Water Public
Architectural Style Traditional
Structure Type Block,Concrete,Stucco
New Construction false
Construction Status Appraisal,Inspections
Others
Pets Allowed Breed Restrictions
Senior Community No
Ownership Fee Simple
Monthly Total Fees $48
Acceptable Financing Cash, Conventional, FHA, VA Loan
Membership Fee Required Required
Listing Terms Cash, Conventional, FHA, VA Loan
Special Listing Condition None
Read Less
Want to know what your home might be worth? Contact us for a FREE valuation!

Our team is ready to help you sell your home for the highest possible price ASAP

© 2024 My Florida Regional MLS DBA Stellar MLS. All Rights Reserved.
Bought with BHHS FLORIDA PROPERTIES GROUP







