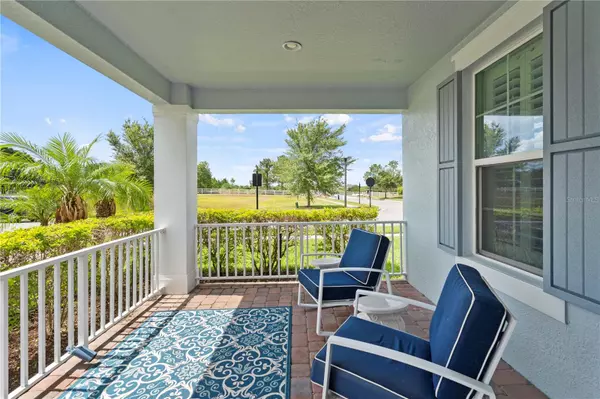$690,000
$700,000
1.4%For more information regarding the value of a property, please contact us for a free consultation.
15185 WHITE WAGTAIL LN Winter Garden, FL 34787
3 Beds
3 Baths
2,721 SqFt
Key Details
Sold Price $690,000
Property Type Single Family Home
Sub Type Single Family Residence
Listing Status Sold
Purchase Type For Sale
Square Footage 2,721 sqft
Price per Sqft $253
Subdivision Summerlake Pd Ph 4A
MLS Listing ID O6212444
Sold Date 08/16/24
Bedrooms 3
Full Baths 3
Construction Status Inspections
HOA Fees $219/mo
HOA Y/N Yes
Originating Board Stellar MLS
Year Built 2016
Annual Tax Amount $5,149
Lot Size 6,969 Sqft
Acres 0.16
Property Description
MLS DESCRIPTION
Welcome to this incredibly SPACIOUS HOME, offering 2721 square feet of comfortable living space, located right in the heart of the up-and-coming area of HAMLIN in Winter Garden! Situated on a prominent CORNER LOT right in front of the PARK, this property boasts charm and functionality, perfect for both relaxation and socializing. Step inside to discover an open and inviting layout featuring beautiful WOOD FLOORING throughout and elegant PLANTATION SHUTTERS. The main level showcases a generously sized CHEF'S KITCHEN, equipped with 42'' CABINETS with top crown molding, top-of-the-line appliances, and ample counter space, ideal for preparing any dish. Also enjoy a HUGE PANTRY ROOM Adjacent to the kitchen, you'll find an amazing duo living and DINING ROOM COMBO, perfect for hosting gatherings.The SCREENED LANAI offers a serene retreat, seamlessly blending indoor and outdoor living thanks to the sliding doors, and features an incredible GRILLING STATION/OUTDOOR KITCHEN. Enjoy evenings with friends and family while cooking and dining during nice evenings. There is one bedroom on the first floor, which provides convenience and flexibility for any guest! Upstairs, a HUGE family room awaits, providing a versatile space for entertainment, play, or a home theater setup. The primary suite is a true SANCTUARY, complete with a luxurious bathroom SUITE featuring a walk-in shower, tub, dual sinks, and an impressively sized walk-in closet! The additional bedrooms are spacious and well-appointed, providing comfort and privacy for all household members. From the upstairs PORCH, enjoy the SPECTACULAR VIEW of the Magic Kingdom fireworks, making every night magical. A two-car garage and a dedicated laundry room add convenience and practicality to this already outstanding home. Don't miss your chance to own this UNIQUE PROPERTY in the vibrant Hamlin community. *NEW. Exterior Paint *Lots of UPGRADES throughout the house *METICULOUSLY maintained home *CORNER lot ... A home worth seeing, you DEFINITELY don't come across this type of home every day! Schedule a showing TODAY and experience the perfect blend of elegance, convenience, and comfort!
Location
State FL
County Orange
Community Summerlake Pd Ph 4A
Zoning P-D
Rooms
Other Rooms Bonus Room
Interior
Interior Features Crown Molding, High Ceilings, Kitchen/Family Room Combo, Open Floorplan, Stone Counters, Walk-In Closet(s)
Heating Electric
Cooling Central Air
Flooring Tile, Wood
Fireplace false
Appliance Built-In Oven, Convection Oven, Dishwasher, Dryer, Microwave, Range Hood, Refrigerator, Washer
Laundry Laundry Room
Exterior
Exterior Feature Balcony, Outdoor Grill, Sidewalk, Sliding Doors
Garage Spaces 2.0
Utilities Available Cable Available, Electricity Available, Phone Available, Sewer Available, Water Available
Waterfront false
Roof Type Shingle
Attached Garage true
Garage true
Private Pool No
Building
Story 2
Entry Level Two
Foundation Slab
Lot Size Range 0 to less than 1/4
Sewer Public Sewer
Water Public
Structure Type Block,Concrete,Stucco
New Construction false
Construction Status Inspections
Schools
Elementary Schools Summerlake Elementary
Middle Schools Hamlin Middle
High Schools Horizon High School
Others
Pets Allowed Yes
Senior Community No
Ownership Fee Simple
Monthly Total Fees $219
Acceptable Financing Cash, Conventional, VA Loan
Membership Fee Required Required
Listing Terms Cash, Conventional, VA Loan
Special Listing Condition None
Read Less
Want to know what your home might be worth? Contact us for a FREE valuation!

Our team is ready to help you sell your home for the highest possible price ASAP

© 2024 My Florida Regional MLS DBA Stellar MLS. All Rights Reserved.
Bought with COLDWELL BANKER REALTY







