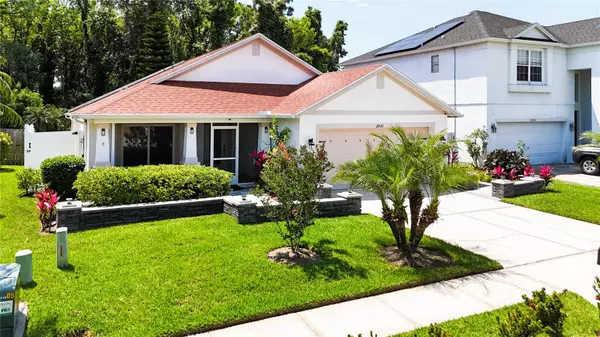$479,000
$479,000
For more information regarding the value of a property, please contact us for a free consultation.
27430 SUGAR LOAF DR Wesley Chapel, FL 33544
4 Beds
2 Baths
1,829 SqFt
Key Details
Sold Price $479,000
Property Type Single Family Home
Sub Type Single Family Residence
Listing Status Sold
Purchase Type For Sale
Square Footage 1,829 sqft
Price per Sqft $261
Subdivision Northwood
MLS Listing ID T3520206
Sold Date 07/26/24
Bedrooms 4
Full Baths 2
Construction Status Inspections
HOA Fees $13/ann
HOA Y/N Yes
Originating Board Stellar MLS
Year Built 2003
Annual Tax Amount $4,050
Lot Size 6,098 Sqft
Acres 0.14
Property Description
HUGE PRICE IMPROVEMENT!!! BRING YOUR OFFER!! Welcome to your DREAM HOME in the coveted NorthWood community located in Wesley Chapel! Nestled just moments away from the vibrant Tampa Outlets, convenient I-75 access, and the upscale Shops at Wiregrass Mall, this stunning residence boasts the perfection of luxury living paired with unbeatable convenience. Step into this meticulously maintained 4-bedroom, 2-bathroom haven, where every detail has been thoughtfully curated to elevate your lifestyle. Immerse yourself in the elegance of remodeled bathrooms in 2015 adorned with modern finishes, multiple heads showers, and Porcelain tile, offering a touch of sophistication to your daily routine. The master bathroom offers an incredible hot tub with powerful jets that will give you the needed relaxation after a long day. Entertain easily as you enjoy the seamless integration of in-house speakers, creating the perfect ambiance for any occasion. The heart of the home, the kitchen, beckons with granite countertops, tile, and a custom-made granite table, where culinary adventures await. It offers a brand-new dishwasher, a double oven, and the amazing opportunity to have breakfast while looking out the window and enjoying nature. Luxury meets functionality with the 2020 roof, HVAC system, and 2022 water heater, ensuring year-round comfort and peace of mind. Embrace safety and security with the 2021 front door featuring impact glass and 2020 hurricane impact windows, providing the ultimate protection against the elements. Furthermore, the house offers a fully installed Ring security system. Experience true sustainability with a solar system equipped with a battery backup, allowing you to harness the sun's power and enjoy uninterrupted electricity during power outages. With fully paid solar panels generating a minimum of 8 hours of power, say goodbye to utility worries and hello to eco-friendly living. Enhancing efficiency and affordability, the irrigation system utilizes reclaimed water, minimizing costs while maintaining a lush, green lawn year-round. Plus, indulge in the luxury of softened water with a Culligan water softener system, ensuring pristine water quality throughout the home for a nominal monthly fee. Don't miss your chance to call this exquisite property home sweet home. All upgrades and additions have been completed with the appropriate permits.
BUT WAIT…. There is more: enjoy a beautiful community pool with a clubhouse, playgrounds, and a tennis court to invite friends over and live the best of life.
Schedule your private tour today and discover the unparalleled lifestyle that awaits you in North Wood!
Location
State FL
County Pasco
Community Northwood
Zoning MPUD
Interior
Interior Features Ceiling Fans(s), Crown Molding, Walk-In Closet(s)
Heating Central
Cooling Central Air
Flooring Tile, Wood
Furnishings Unfurnished
Fireplace false
Appliance Built-In Oven, Dishwasher, Disposal, Microwave, Range, Refrigerator, Water Softener
Laundry Laundry Room
Exterior
Exterior Feature Garden, Irrigation System, Rain Gutters, Sidewalk, Sliding Doors
Garage Spaces 2.0
Community Features Clubhouse, Playground, Pool, Sidewalks, Tennis Courts
Utilities Available Cable Available
Waterfront false
View Garden
Roof Type Shingle
Attached Garage true
Garage true
Private Pool No
Building
Story 1
Entry Level One
Foundation Slab
Lot Size Range 0 to less than 1/4
Sewer Public Sewer
Water Public
Architectural Style Bungalow
Structure Type Block,Stucco
New Construction false
Construction Status Inspections
Schools
Elementary Schools Lacoochee Elementary-Po
Middle Schools John Long Middle-Po
High Schools Wiregrass Ranch High-Po
Others
Pets Allowed Cats OK, Dogs OK
Senior Community No
Ownership Fee Simple
Monthly Total Fees $13
Acceptable Financing Cash, Conventional, FHA, VA Loan
Membership Fee Required Required
Listing Terms Cash, Conventional, FHA, VA Loan
Special Listing Condition None
Read Less
Want to know what your home might be worth? Contact us for a FREE valuation!

Our team is ready to help you sell your home for the highest possible price ASAP

© 2024 My Florida Regional MLS DBA Stellar MLS. All Rights Reserved.
Bought with LOMBARDO TEAM REAL ESTATE LLC







