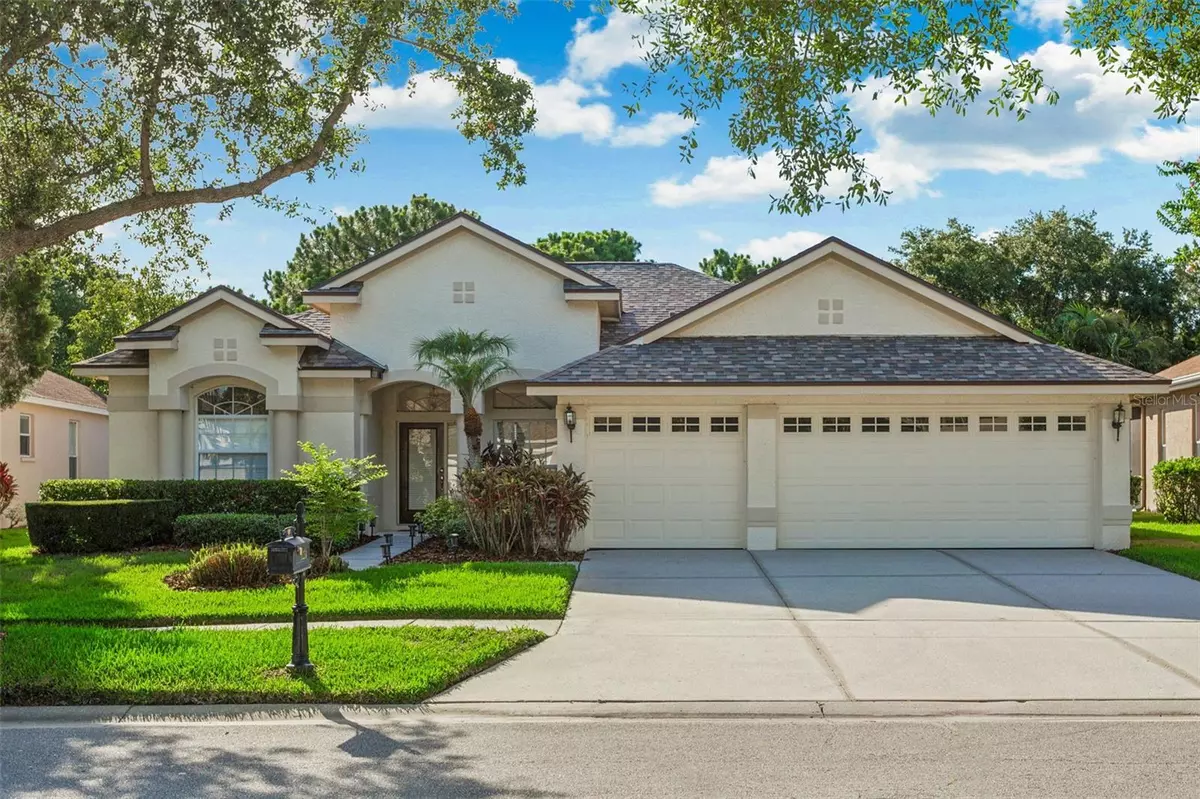$692,000
$700,000
1.1%For more information regarding the value of a property, please contact us for a free consultation.
10234 MILLPORT DR Tampa, FL 33626
4 Beds
3 Baths
2,183 SqFt
Key Details
Sold Price $692,000
Property Type Single Family Home
Sub Type Single Family Residence
Listing Status Sold
Purchase Type For Sale
Square Footage 2,183 sqft
Price per Sqft $316
Subdivision Westchase Sec 371
MLS Listing ID T3533814
Sold Date 07/22/24
Bedrooms 4
Full Baths 3
Construction Status Appraisal,Inspections
HOA Fees $30/ann
HOA Y/N Yes
Originating Board Stellar MLS
Year Built 1998
Annual Tax Amount $4,677
Lot Size 7,840 Sqft
Acres 0.18
Lot Dimensions 67x115
Property Description
One or more photo(s) has been virtually staged. Westchase (Fords) 4BR/3BA/Pool/3 Car Garage home - Ready for you! New luxury plank vinyl flooring throughout the main & primary BR., New baseboards throughout, New interior paint throughout & pool deck! Newer tri-dimensional roof & rhino underlayment ('19) & garage doors ('19). Enjoy the perfect layout utilizing a flex area, dining, living, & an entertaining kitchen area! This home has great natural light & high ceilings. Your master suite is spacious & has a great walk-in closet too! This 3-way split plan consists of a pool bath & bedroom & two additional bedrooms & 3rd bathroom. Utilize the 3-car garage with awesome storage & relax on your private patio (under shingle roof) & cool pool! Westchase is an award-winning community that features so many amenities & low CDD fees (bond portion is paid in full)! Relax w/ nearby shops, dining, events, & ride or walk to all of them! Use the tunnel that leads to Westpark Village, Multiple Parks, Courts, Trails, Swim & Tennis Center & The Avenues at Westchase! Enjoy top rated schools, libraries, & access to multiple locations such as Dunedin, Safety Harbor, Oldsmar, Veterans Expressway, TIA, Causeway, Westshore, Carrollwood & more!
Location
State FL
County Hillsborough
Community Westchase Sec 371
Zoning PD
Rooms
Other Rooms Inside Utility
Interior
Interior Features Ceiling Fans(s), High Ceilings, Split Bedroom, Walk-In Closet(s)
Heating Natural Gas
Cooling Central Air
Flooring Carpet, Laminate, Tile
Fireplace false
Appliance Dishwasher, Disposal, Dryer, Microwave, Range, Refrigerator, Washer, Water Softener
Laundry Inside
Exterior
Exterior Feature Irrigation System, Sidewalk, Sliding Doors
Garage Spaces 3.0
Pool Gunite, In Ground
Community Features Deed Restrictions, Golf, Irrigation-Reclaimed Water, Park, Playground, Pool, Tennis Courts
Utilities Available BB/HS Internet Available, Cable Available, Electricity Connected, Natural Gas Connected, Sewer Connected, Sprinkler Recycled, Street Lights, Water Connected
Amenities Available Basketball Court, Clubhouse, Golf Course, Park, Playground, Pool, Recreation Facilities, Tennis Court(s)
Waterfront false
Roof Type Shingle
Porch Enclosed, Rear Porch, Screened
Attached Garage true
Garage true
Private Pool Yes
Building
Story 1
Entry Level One
Foundation Slab
Lot Size Range 0 to less than 1/4
Sewer Public Sewer
Water Public
Structure Type Block,Stucco
New Construction false
Construction Status Appraisal,Inspections
Others
Pets Allowed Breed Restrictions
HOA Fee Include Pool,Escrow Reserves Fund
Senior Community No
Ownership Fee Simple
Monthly Total Fees $30
Acceptable Financing Cash, Conventional, FHA, VA Loan
Membership Fee Required Required
Listing Terms Cash, Conventional, FHA, VA Loan
Special Listing Condition None
Read Less
Want to know what your home might be worth? Contact us for a FREE valuation!

Our team is ready to help you sell your home for the highest possible price ASAP

© 2024 My Florida Regional MLS DBA Stellar MLS. All Rights Reserved.
Bought with RE/MAX REALTEC GROUP INC







