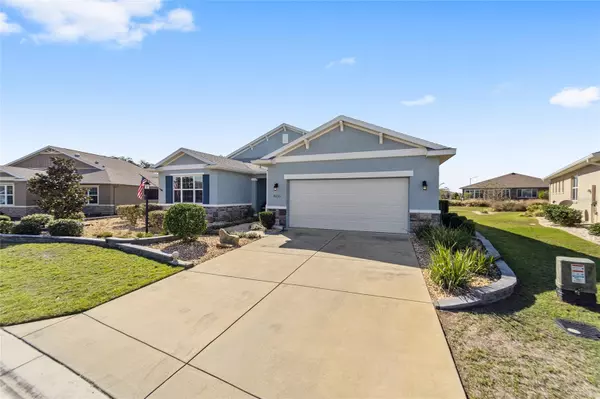$399,900
$399,900
For more information regarding the value of a property, please contact us for a free consultation.
8853 SW 103RD CIR Ocala, FL 34481
3 Beds
3 Baths
2,703 SqFt
Key Details
Sold Price $399,900
Property Type Single Family Home
Sub Type Single Family Residence
Listing Status Sold
Purchase Type For Sale
Square Footage 2,703 sqft
Price per Sqft $147
Subdivision On Top Of The World
MLS Listing ID OM668647
Sold Date 07/22/24
Bedrooms 3
Full Baths 3
Construction Status No Contingency
HOA Fees $465/mo
HOA Y/N Yes
Originating Board Stellar MLS
Year Built 2019
Annual Tax Amount $4,781
Lot Size 10,890 Sqft
Acres 0.25
Property Description
Motivated Seller, Bring all reasonable offers. Welcome to luxury living in Ocala's premier 55+ community! This immaculate 2019 Willem model, nestled on a private lot, is the epitome of elegance and convenience. 3-bedroom, 3-bath home with a 2 den/flex rooms and a 2.5 car garage, perfect for added golf cart parking. The home boasts not one, but two master suites. The open concept living area seamlessly connects the kitchen and great room, adorned with crown molding and stunning quartz countertops. The gourmet kitchen has built-in oven, soft-close drawers, staggered custom cabinets and double-door pantry. The laundry is connected to the master closet, and has built in cabinets, sink and quartz countertops. Elegant tiles flooring in all common areas, tiled showers and quartz countertops in all bathrooms. Large screened-in lanai with green space backyard for added privacy. Smart home with Ecobee thermostat and beautiful landscape with raised garden pavers, finish off this luxurious look.
With a generous 2700 sq ft. of living space, located close to the Arbors and the future location of Longleaf amenities, this is the perfect forever home! Located in Ocala’s premier, gated, active 55+ community, loaded with amenities, including golf cart access to two shopping centers.
Location
State FL
County Marion
Community On Top Of The World
Zoning PUD
Interior
Interior Features Ceiling Fans(s), Crown Molding, High Ceilings, Primary Bedroom Main Floor, Open Floorplan, Stone Counters, Thermostat, Walk-In Closet(s)
Heating Natural Gas
Cooling Central Air
Flooring Carpet, Ceramic Tile
Fireplace false
Appliance Built-In Oven, Cooktop, Dishwasher, Disposal, Dryer, Microwave, Range Hood, Refrigerator, Washer
Laundry Laundry Room
Exterior
Exterior Feature Irrigation System, Rain Gutters, Sliding Doors
Garage Garage Door Opener, Golf Cart Parking, Oversized
Garage Spaces 2.0
Community Features Buyer Approval Required, Clubhouse, Deed Restrictions, Dog Park, Fitness Center, Gated Community - Guard, Golf Carts OK, Golf, Park, Playground, Pool, Racquetball, Restaurant
Utilities Available BB/HS Internet Available, Electricity Connected, Natural Gas Connected, Sewer Connected, Sprinkler Meter, Underground Utilities, Water Connected
Amenities Available Basketball Court, Clubhouse, Fence Restrictions, Fitness Center, Gated, Golf Course, Park, Pickleball Court(s), Playground, Pool, Recreation Facilities, Security, Shuffleboard Court, Spa/Hot Tub, Storage, Tennis Court(s)
Waterfront false
Roof Type Shingle
Porch Front Porch, Rear Porch, Screened
Parking Type Garage Door Opener, Golf Cart Parking, Oversized
Attached Garage true
Garage true
Private Pool No
Building
Lot Description Oversized Lot, Private
Entry Level One
Foundation Slab
Lot Size Range 1/4 to less than 1/2
Sewer Private Sewer
Water Private
Structure Type Block,Concrete,Stone,Stucco
New Construction false
Construction Status No Contingency
Others
Pets Allowed Yes
HOA Fee Include Guard - 24 Hour,Pool
Senior Community Yes
Ownership Fee Simple
Monthly Total Fees $465
Acceptable Financing Cash, Conventional
Membership Fee Required Required
Listing Terms Cash, Conventional
Special Listing Condition None
Read Less
Want to know what your home might be worth? Contact us for a FREE valuation!

Our team is ready to help you sell your home for the highest possible price ASAP

© 2024 My Florida Regional MLS DBA Stellar MLS. All Rights Reserved.
Bought with ON TOP OF THE WORLD REAL EST







