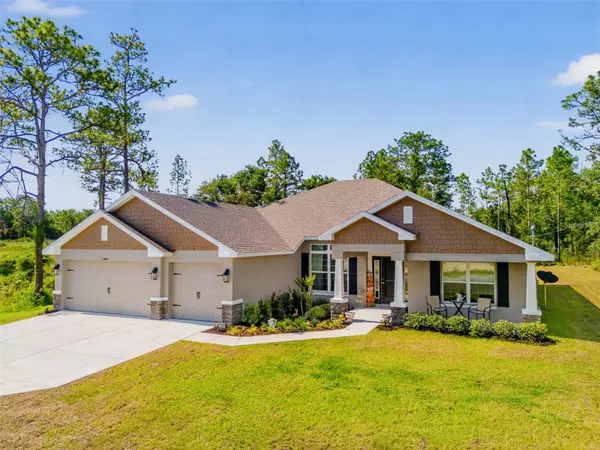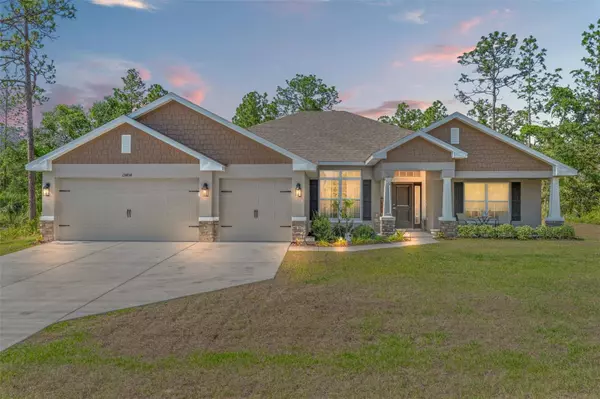$483,000
$499,500
3.3%For more information regarding the value of a property, please contact us for a free consultation.
13404 RUFFED GROUSE RD Brooksville, FL 34614
4 Beds
3 Baths
2,508 SqFt
Key Details
Sold Price $483,000
Property Type Single Family Home
Sub Type Single Family Residence
Listing Status Sold
Purchase Type For Sale
Square Footage 2,508 sqft
Price per Sqft $192
Subdivision Royal Highlands
MLS Listing ID W7865267
Sold Date 07/22/24
Bedrooms 4
Full Baths 3
HOA Y/N No
Originating Board Stellar MLS
Year Built 2023
Annual Tax Amount $277
Lot Size 0.460 Acres
Acres 0.46
Lot Dimensions 100x200
Property Description
Discover Your Dream Home: a fantastic 4-BEDROOM, PLUS OFFICE, 3-FULL-BATHROOM, 3-CAR GARAGE treasure, located on a sizable lot just under a HALF OF AN ACRE. With curb appeal that's off the charts, this beauty is decked out with fancy accents, decorative columns, and stylish stone details, all tied together with a FRONT PORCH that screams "WELCOME HOME!" Built in 2023, this home has been given many upgrades since completion, and you'll enjoy the remainder of the builder's 10-year transferable STRUCTURAL WARRANTY. With a sprawling 2,508 square feet of living space and 2,908 square feet under the roof, this home offers plenty of room to roam. Step into the spacious living area, flooded with natural light and boasting lofty ceilings for an open feel plus NEW LUXURY VINYL PLANK FLOORING THROUGHOUT. The open-concept layout effortlessly connects the massive living room and formal dining area to the inviting kitchen and dinette space. Just off the entrance, discover double doors leading to a VERSATILE FLEX SPACE, perfect for a home office, den, or cozy movie nights. The kitchen boasts a breakfast bar, a fancy Cafe refrigerator with a deli-drawer, a sleek touch 2.0 faucet, stunning QUARTZ COUNTERTOPS, and a chic subway tile backsplash for that extra touch of style.The three guest bedrooms are smartly separated, with two sharing a guest bathroom towards the rear, and the third enjoying its own full bathroom towards the front. Prepare to be impressed by the spacious primary bedroom, featuring HIS & HERS CLOSETS, and a luxurious bathroom boasting double sinks, a garden tub, and a walk-in shower with a sleek glass door. Conveniently located off the kitchen, the indoor laundry room includes a newer LG front load washer and dryer, ready for your use. Step outside to your private retreat and enjoy the tranquility of your backyard from the comfort of the covered lanai. With a generous half-acre lot on a paved road, and NO FLOOD ZONE, HOA, or CDD fees to worry about, this property offers the ultimate in freedom and peace of mind. With Weeki Wachee's enchanting springs, scenic rivers, and charming small-town atmosphere right at your doorstep, along with easy access to the vibrant cities of Tampa and Orlando, this home offers the perfect blend of tranquility and excitement for your next chapter!
Location
State FL
County Hernando
Community Royal Highlands
Zoning PDP
Interior
Interior Features Ceiling Fans(s), Eat-in Kitchen, High Ceilings, Living Room/Dining Room Combo, Open Floorplan, Solid Wood Cabinets, Tray Ceiling(s), Walk-In Closet(s)
Heating Central
Cooling Central Air
Flooring Luxury Vinyl, Tile
Fireplace false
Appliance Dishwasher, Dryer, Microwave, Range, Refrigerator, Washer
Laundry Inside
Exterior
Exterior Feature Other
Garage Spaces 3.0
Utilities Available Cable Available
Waterfront false
Roof Type Shingle
Attached Garage true
Garage true
Private Pool No
Building
Entry Level One
Foundation Slab
Lot Size Range 1/4 to less than 1/2
Sewer Septic Tank
Water Well
Structure Type Block,Stucco
New Construction false
Schools
Elementary Schools Winding Waters K8
Middle Schools Winding Waters K-8
High Schools Weeki Wachee High School
Others
Senior Community No
Ownership Fee Simple
Acceptable Financing Cash, Conventional, FHA, VA Loan
Listing Terms Cash, Conventional, FHA, VA Loan
Special Listing Condition None
Read Less
Want to know what your home might be worth? Contact us for a FREE valuation!

Our team is ready to help you sell your home for the highest possible price ASAP

© 2024 My Florida Regional MLS DBA Stellar MLS. All Rights Reserved.
Bought with RE/MAX MARKETING SPECIALISTS







