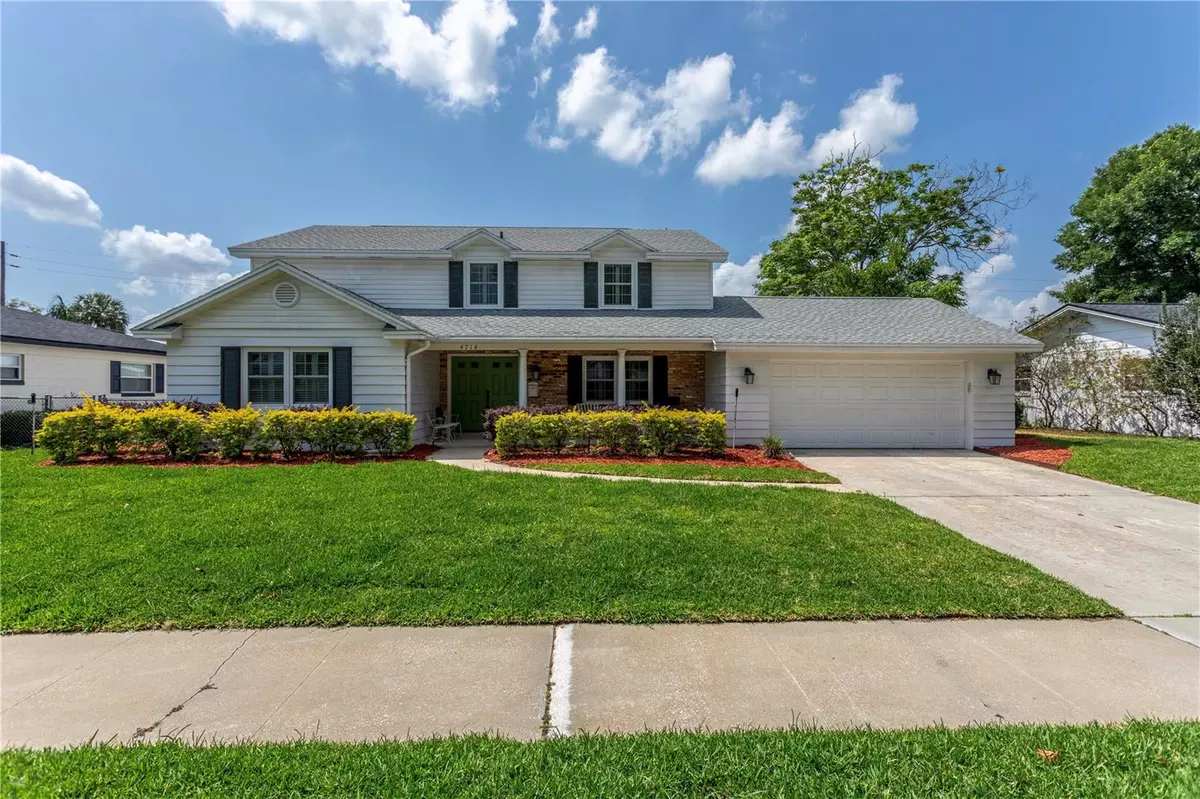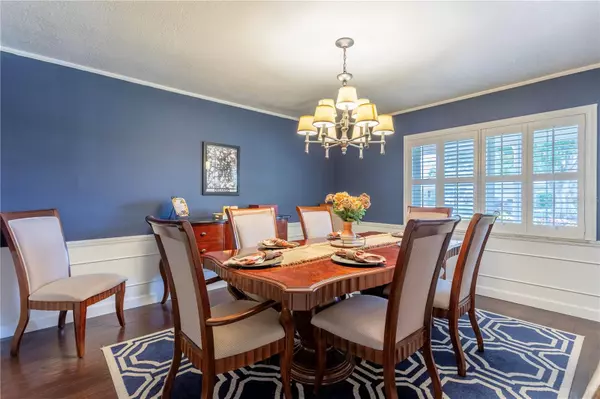$495,000
$510,000
2.9%For more information regarding the value of a property, please contact us for a free consultation.
4716 JAMERSON PL Orlando, FL 32807
4 Beds
3 Baths
2,320 SqFt
Key Details
Sold Price $495,000
Property Type Single Family Home
Sub Type Single Family Residence
Listing Status Sold
Purchase Type For Sale
Square Footage 2,320 sqft
Price per Sqft $213
Subdivision Dover Shores Add 14
MLS Listing ID O6202285
Sold Date 07/05/24
Bedrooms 4
Full Baths 2
Half Baths 1
Construction Status Inspections
HOA Y/N No
Originating Board Stellar MLS
Year Built 1966
Annual Tax Amount $4,120
Lot Size 10,018 Sqft
Acres 0.23
Property Description
Well maintained traditional, rare two story home in the desirable Dover Shores area. Large formal living room with a brick front, electric fireplace. Comfortable family room that includes built-in bookcases, built-in bench with breakfast table, plus double French doors that open onto a small private brick patio enclosure that overlooks the oversized pool with new pool pump, plus privacy, fenced backyard and oversized lot. Plantation shutters throughout the house. Hardwood floors throughout upstairs and most of downstairs. Huge master bedroom ensuite with walk-in closet. Hall bath has Jacuzzi soaking/whirlpool bath. Home includes security system, panic room in case of bad weather, mature landscaping, and newly sodded front yard. Other updates are windows, front door, and oversized garage door. This non-HOA community is conveniently located to SODO, Milk District, Lake Eola, Downtown Orlando, Orlando Airport, restaurants, shopping, and Dover Shores Community Center which includes workout gym, pool, and pickleball court.
Location
State FL
County Orange
Community Dover Shores Add 14
Zoning R-1A/AN
Rooms
Other Rooms Attic, Family Room, Formal Dining Room Separate, Formal Living Room Separate, Inside Utility
Interior
Interior Features Built-in Features, Ceiling Fans(s), Crown Molding, Kitchen/Family Room Combo, Walk-In Closet(s)
Heating Central, Electric
Cooling Central Air
Flooring Carpet, Ceramic Tile, Wood
Fireplaces Type Decorative
Fireplace true
Appliance Dishwasher, Disposal, Electric Water Heater, Range, Refrigerator
Laundry Inside
Exterior
Exterior Feature French Doors, Irrigation System, Lighting
Garage Garage Door Opener
Garage Spaces 2.0
Fence Fenced
Pool Gunite, In Ground
Utilities Available Electricity Connected, Public, Street Lights
Waterfront false
Roof Type Shingle
Porch Covered, Deck, Patio, Porch
Parking Type Garage Door Opener
Attached Garage true
Garage true
Private Pool Yes
Building
Lot Description City Limits, Near Public Transit, Oversized Lot, Sidewalk, Paved
Entry Level Two
Foundation Slab
Lot Size Range 0 to less than 1/4
Sewer Public Sewer
Water Public
Architectural Style Traditional
Structure Type Block
New Construction false
Construction Status Inspections
Others
Senior Community No
Ownership Fee Simple
Acceptable Financing Cash, Conventional, FHA, VA Loan
Membership Fee Required None
Listing Terms Cash, Conventional, FHA, VA Loan
Special Listing Condition None
Read Less
Want to know what your home might be worth? Contact us for a FREE valuation!

Our team is ready to help you sell your home for the highest possible price ASAP

© 2024 My Florida Regional MLS DBA Stellar MLS. All Rights Reserved.
Bought with CHARLES RUTENBERG REALTY ORLANDO







