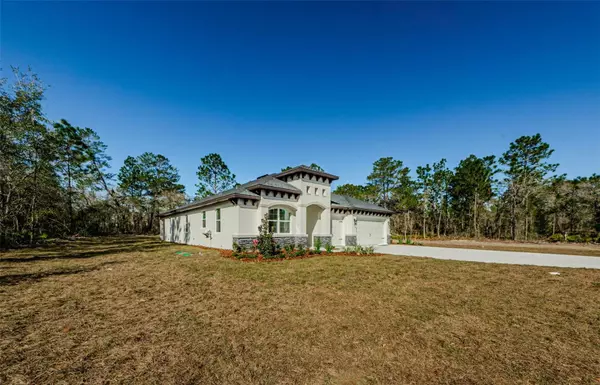$495,000
$495,980
0.2%For more information regarding the value of a property, please contact us for a free consultation.
11103 MARVELWOOD RD Weeki Wachee, FL 34614
4 Beds
3 Baths
2,262 SqFt
Key Details
Sold Price $495,000
Property Type Single Family Home
Sub Type Single Family Residence
Listing Status Sold
Purchase Type For Sale
Square Footage 2,262 sqft
Price per Sqft $218
Subdivision Royal Highlands
MLS Listing ID W7859675
Sold Date 06/21/24
Bedrooms 4
Full Baths 3
HOA Y/N No
Originating Board Stellar MLS
Year Built 2023
Annual Tax Amount $390
Lot Size 0.580 Acres
Acres 0.58
Lot Dimensions 100x227
Property Description
Under Construction. You'll love your brand new "Verona" from Tampa Bay's premiere builder, Vitale Homes. Four bedrooms, three full baths, and a three-car garage will give you the space you need. The exterior style and landscape create amazing curb appeal, and it only gets better when you step inside. The triple tray ceiling in the foyer gives the home a dramatic entrance. The kitchen includes upgraded cabinets, quartz countertops, an island, and a large closet pantry. The primary bedroom features a spacious walk-in closet, dual sinks, and granite counter tops. Over $38,000 in upgrades! When buying or building a home, what you don't see is just as important as what you do see. Not only does this home come with R38 insulation in the ceilings, it also has R11 Foam Injected insulation in all exterior block walls. Quality construction is everywhere: Taexx® Pest control tubing system in the walls, framing 16" on center, anti-fracture underlayment protection for the tile floors, and even a reinforced slab for strength. See it today, and experience the Vitale Difference.
Location
State FL
County Hernando
Community Royal Highlands
Zoning RES
Rooms
Other Rooms Inside Utility
Interior
Interior Features High Ceilings, In Wall Pest System, Open Floorplan, Split Bedroom, Stone Counters, Tray Ceiling(s), Walk-In Closet(s), Window Treatments
Heating Central
Cooling Central Air
Flooring Carpet, Ceramic Tile
Furnishings Unfurnished
Fireplace false
Appliance Dishwasher, Disposal, Electric Water Heater, Microwave, Range, Refrigerator
Laundry Inside, Laundry Room
Exterior
Exterior Feature Irrigation System, Lighting, Sliding Doors
Garage Driveway
Garage Spaces 3.0
Utilities Available Electricity Connected
Waterfront false
Roof Type Shingle
Parking Type Driveway
Attached Garage true
Garage true
Private Pool No
Building
Lot Description In County, Paved
Entry Level One
Foundation Slab
Lot Size Range 1/2 to less than 1
Builder Name Vitale Homes
Sewer Septic Tank
Water Well
Architectural Style Contemporary
Structure Type Block,Stucco
New Construction true
Others
Pets Allowed Yes
Senior Community No
Pet Size Extra Large (101+ Lbs.)
Ownership Fee Simple
Acceptable Financing Cash, Conventional, FHA
Membership Fee Required None
Listing Terms Cash, Conventional, FHA
Num of Pet 6
Special Listing Condition None
Read Less
Want to know what your home might be worth? Contact us for a FREE valuation!

Our team is ready to help you sell your home for the highest possible price ASAP

© 2024 My Florida Regional MLS DBA Stellar MLS. All Rights Reserved.
Bought with INFINITY REALTY & INVESTMENT







