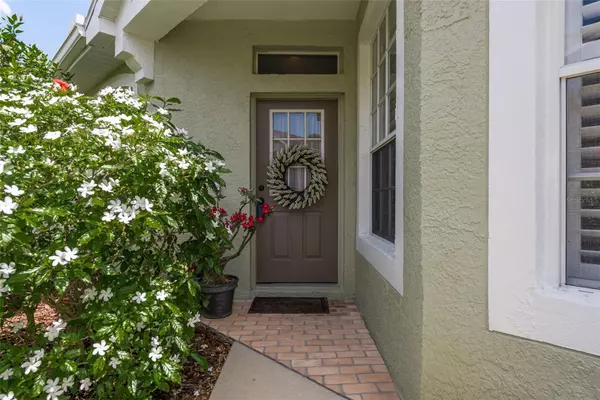$495,000
$499,900
1.0%For more information regarding the value of a property, please contact us for a free consultation.
9855 BRIDGETON DR Tampa, FL 33626
2 Beds
2 Baths
1,544 SqFt
Key Details
Sold Price $495,000
Property Type Single Family Home
Sub Type Villa
Listing Status Sold
Purchase Type For Sale
Square Footage 1,544 sqft
Price per Sqft $320
Subdivision Westchase
MLS Listing ID U8241260
Sold Date 06/20/24
Bedrooms 2
Full Baths 2
HOA Fees $374/mo
HOA Y/N Yes
Originating Board Stellar MLS
Year Built 1996
Annual Tax Amount $4,829
Lot Size 5,227 Sqft
Acres 0.12
Property Description
Lakefront living at its finest awaits you in this exquisite villa! Nestled within the prestigious Stonebridge Villas, this gated community offers the epitome of low-maintenance luxury in the sought-after Westchase locale. Indulge in breathtaking views from every angle as you overlook the serene pond with conservation areas beyond, providing a daily spectacle of nature's wonders right from your expanded screened-in lanai. Inside, the charm continues with a large, bright kitchen boasting newer granite counters, gas range, double oven, a delightful breakfast nook, and ample cabinet and counter space for all your culinary endeavors. The thoughtfully designed floor plan includes a spacious great room, perfect for entertaining, along with a versatile office/den and an attached 2-car garage for added convenience. Retreat to the master suite, where you'll awaken to captivating lake vistas each morning. The accompanying renovated primary bath features a large walk-in closet and a luxurious walk-in shower, offering the ultimate in relaxation. The guest bedroom and guest bathroom features a garden tub, updated toilet, cabinetry and countertop. Updates abound, with newer luxury vinyl flooring in 2018, roof replaced in 2015, and tile floor in the master bath added in 2015, gas hot water heater replaced in 2017, complemented by a Trane A/C system installed 2023 and plantation shutters throughout. With volume ceilings, a split bedroom plan, and an abundance of natural light, this home effortlessly blends style with functionality. Plus, Stonebridge allows for two pets weighing up to 30 lbs each, with low monthly fees ensuring ease of living. Beyond your villa, enjoy the plethora of amenities that Westchase has to offer, including a private pool within the community and access to two olympic swimming pools, tennis courts, parks, playgrounds, golf, YMCA facilities, and top-rated schools. Conveniently located just minutes from the airport, shopping centers, and downtown, this is truly an ideal setting for embracing the coveted Westchase lifestyle. Don't miss this opportunity to elevate your living experience - schedule your viewing today!
Location
State FL
County Hillsborough
Community Westchase
Zoning PD
Rooms
Other Rooms Den/Library/Office, Inside Utility
Interior
Interior Features Ceiling Fans(s), High Ceilings, L Dining, Split Bedroom, Stone Counters, Walk-In Closet(s)
Heating Central
Cooling Central Air
Flooring Carpet, Ceramic Tile
Fireplace false
Appliance Dishwasher, Disposal, Dryer, Gas Water Heater, Microwave, Range, Refrigerator, Washer
Laundry Laundry Room
Exterior
Exterior Feature Irrigation System, Rain Gutters, Sliding Doors
Garage Spaces 2.0
Community Features Deed Restrictions, Gated Community - No Guard, Irrigation-Reclaimed Water, Pool
Utilities Available Cable Available, Electricity Available, Electricity Connected, Sewer Connected, Sprinkler Recycled, Street Lights, Water Connected
Waterfront true
Waterfront Description Pond
View Y/N 1
View Water
Roof Type Shingle
Attached Garage true
Garage true
Private Pool No
Building
Lot Description City Limits, Landscaped, Paved
Story 1
Entry Level One
Foundation Slab
Lot Size Range 0 to less than 1/4
Sewer Public Sewer
Water Public
Architectural Style Traditional
Structure Type Block,Stucco
New Construction false
Schools
Elementary Schools Westchase-Hb
Middle Schools Davidsen-Hb
High Schools Alonso-Hb
Others
Pets Allowed Number Limit, Size Limit
HOA Fee Include Pool
Senior Community No
Pet Size Small (16-35 Lbs.)
Ownership Fee Simple
Monthly Total Fees $404
Acceptable Financing Cash, Conventional, VA Loan
Membership Fee Required Required
Listing Terms Cash, Conventional, VA Loan
Num of Pet 2
Special Listing Condition None
Read Less
Want to know what your home might be worth? Contact us for a FREE valuation!

Our team is ready to help you sell your home for the highest possible price ASAP

© 2024 My Florida Regional MLS DBA Stellar MLS. All Rights Reserved.
Bought with CHARLES RUTENBERG REALTY INC







