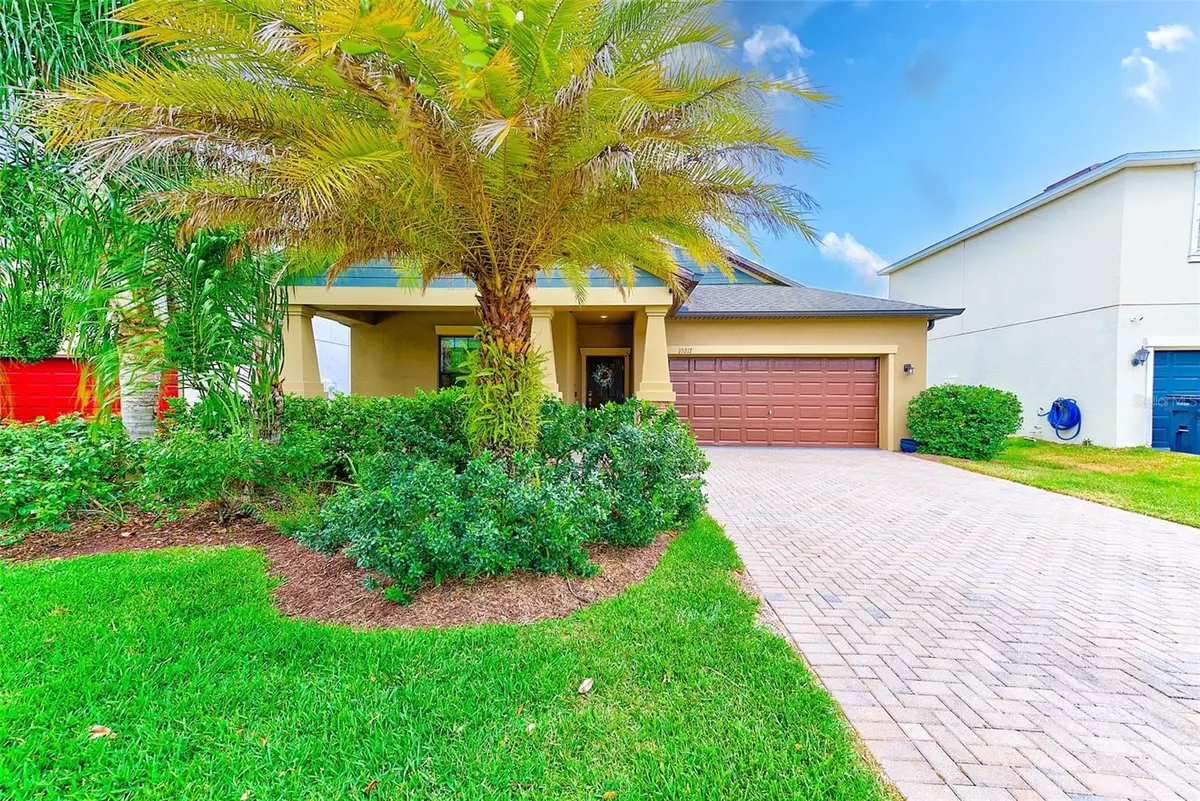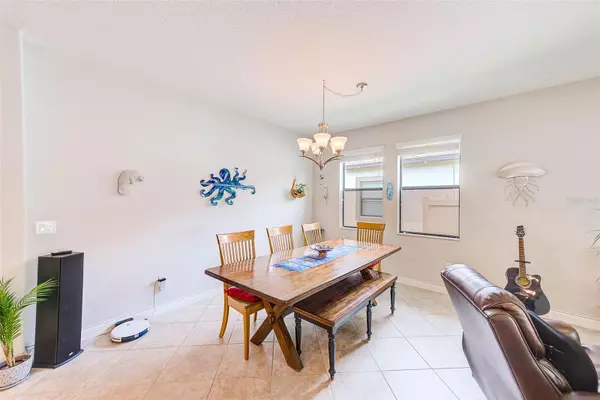$409,000
$409,900
0.2%For more information regarding the value of a property, please contact us for a free consultation.
10217 COUNT FLEET DR Ruskin, FL 33573
4 Beds
3 Baths
2,040 SqFt
Key Details
Sold Price $409,000
Property Type Single Family Home
Sub Type Single Family Residence
Listing Status Sold
Purchase Type For Sale
Square Footage 2,040 sqft
Price per Sqft $200
Subdivision Belmont Ph 1B
MLS Listing ID T3525787
Sold Date 06/20/24
Bedrooms 4
Full Baths 3
HOA Fees $13/ann
HOA Y/N Yes
Originating Board Stellar MLS
Year Built 2016
Annual Tax Amount $6,122
Lot Size 6,098 Sqft
Acres 0.14
Property Description
**WELCOME HOME** Tucked away in the acclaimed Belmont community, this tastefully updated and lovingly maintained four-bedroom, three-bathroom home is simply a must-see! Curb appeal abounds with a paver driveway, tropical landscaping, and a covered front porch welcoming you home. As you enter you’ll be greeted by an abundance of natural light and charmed by the attractive tray ceiling in the foyer. Your tour begins with two nicely sized guest bedrooms along with a hall bathroom with a shower/tub combo and dual sink vanity located in their own wing off the entry area. Open concept living shines in the great room with the kitchen overlooking both the living and dining areas. The well-appointed kitchen features granite countertops, stainless steel appliances, a well-sized island with seating area, a walk-in pantry, and 42" espresso cabinets with plenty of storage. The primary suite is truly fit for royalty with an en suite complete with a soaking tub, separate walk-in shower, dual sink vanity, and a large walk-in closet. Last but certainly not least, the third guest bedroom occupies its own wing along with a full bathroom, indoor laundry room, and access to the attached two-car garage. The private backyard is fully fenced with an extended paver patio and offer a nice amount of green space. The Belmont community offers its own elementary school (Belmont Elementary), and features a resort-style pool, clubhouse, tennis and basketball courts, playground, dog park, fitness center, and miles of trails. Wonderful location with direct access to US 301 and US 41 from Paseo Al Mar Blvd within the community, a Publix shopping plaza right at the community entrance, and many shopping and dining options located minutes away. Put it all together and you’ll see this is an opportunity that truly shines!
Location
State FL
County Hillsborough
Community Belmont Ph 1B
Zoning PD
Rooms
Other Rooms Inside Utility
Interior
Interior Features Eat-in Kitchen, High Ceilings, Kitchen/Family Room Combo, Open Floorplan, Stone Counters, Thermostat, Walk-In Closet(s)
Heating Central, Electric
Cooling Central Air
Flooring Carpet, Tile
Fireplace false
Appliance Dishwasher, Disposal, Dryer, Microwave, Range, Refrigerator, Washer
Laundry Inside, Laundry Room
Exterior
Exterior Feature Irrigation System, Lighting, Rain Gutters
Garage Driveway
Garage Spaces 2.0
Fence Fenced
Utilities Available Cable Connected, Electricity Connected, Public, Sewer Connected, Street Lights, Underground Utilities, Water Connected
Waterfront false
View Trees/Woods
Roof Type Shingle
Porch Front Porch, Patio, Rear Porch
Parking Type Driveway
Attached Garage true
Garage true
Private Pool No
Building
Lot Description Landscaped
Entry Level One
Foundation Slab
Lot Size Range 0 to less than 1/4
Sewer Public Sewer
Water Public
Architectural Style Craftsman
Structure Type Block,Brick,Stucco
New Construction false
Others
Pets Allowed Yes
Senior Community No
Ownership Fee Simple
Monthly Total Fees $13
Acceptable Financing Cash, Conventional, FHA, VA Loan
Membership Fee Required Optional
Listing Terms Cash, Conventional, FHA, VA Loan
Special Listing Condition None
Read Less
Want to know what your home might be worth? Contact us for a FREE valuation!

Our team is ready to help you sell your home for the highest possible price ASAP

© 2024 My Florida Regional MLS DBA Stellar MLS. All Rights Reserved.
Bought with FUTURE HOME REALTY INC







