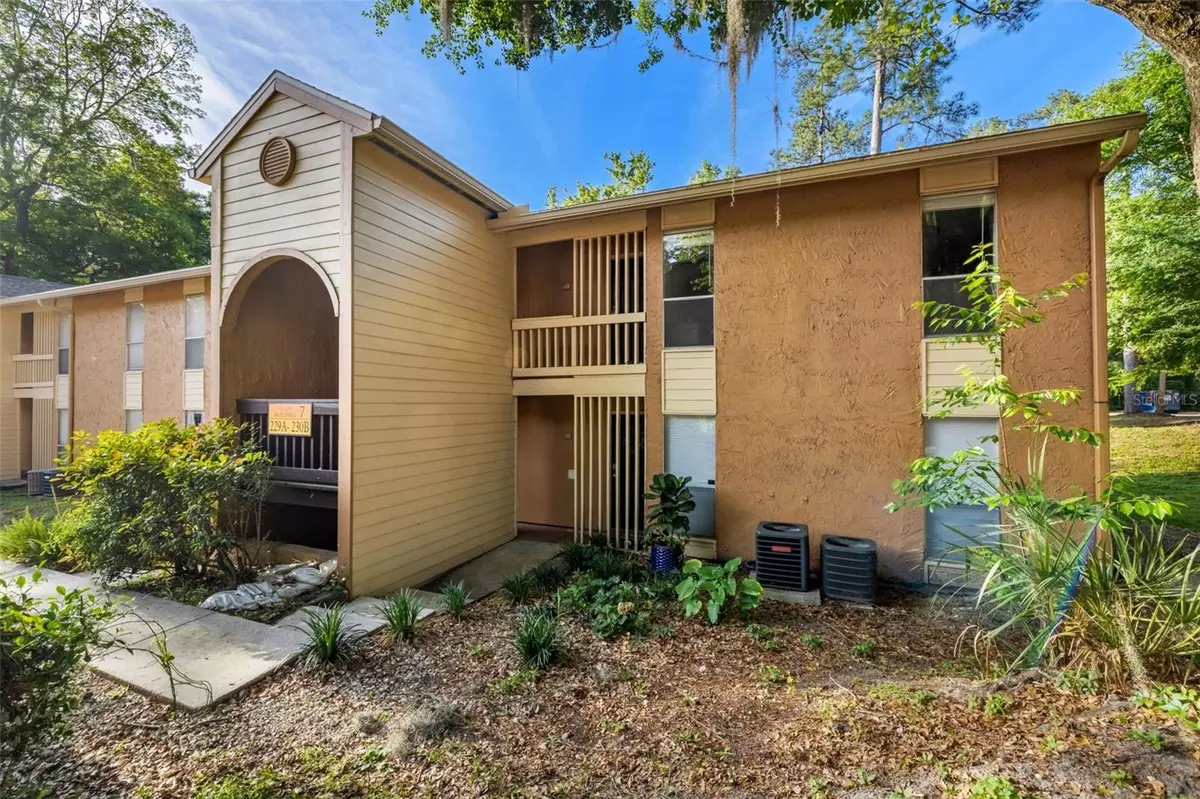$133,000
$138,500
4.0%For more information regarding the value of a property, please contact us for a free consultation.
1810 NW 23RD BLVD #230B Gainesville, FL 32605
1 Bed
1 Bath
760 SqFt
Key Details
Sold Price $133,000
Property Type Condo
Sub Type Condominium
Listing Status Sold
Purchase Type For Sale
Square Footage 760 sqft
Price per Sqft $175
Subdivision Creeks Edge Condo
MLS Listing ID T3505271
Sold Date 06/13/24
Bedrooms 1
Full Baths 1
Condo Fees $223
Construction Status Appraisal,Financing,Inspections
HOA Y/N No
Originating Board Stellar MLS
Year Built 1972
Annual Tax Amount $2,132
Lot Size 19.710 Acres
Acres 19.71
Property Description
Discover the peaceful Creek's Edge community under a canopy of mature mossy oaks, with open, shady landscapes. Impeccably maintained, seller is offering $3,300 credit to buyer towards 2/1 rate buydown with listing price offer! This roomy 1 bedroom is located on the second (top) floor end unit for maximum peace and quiet! Enjoy a larger size kitchen with island and plenty of counter space, a balcony overlooking the grounds, extra outdoor storage closet, and a washer/dryer combo unit. Updates include new luxury vinyl plank flooring, new ceiling fan, new fixtures in bathroom and kitchen. Previous owner installed a new electrical panel, water heater and exhaust fan in bath. Enjoy the community pool, sauna, Clubhouse with gym! For your furry pals, the tennis court area makes a great dog run. Minutes to UF, Santa Fe College, and Shands Hospital. Walk to Alfred Ring Park, bus stops, grocery store, planet fitness and more. Bedroom Closet Type: Built In Closet (Primary Bedroom).
Location
State FL
County Alachua
Community Creeks Edge Condo
Zoning RESI
Interior
Interior Features Ceiling Fans(s), Eat-in Kitchen, Living Room/Dining Room Combo, Thermostat, Window Treatments
Heating Central
Cooling Central Air
Flooring Luxury Vinyl
Furnishings Negotiable
Fireplace false
Appliance Built-In Oven, Cooktop, Dishwasher, Dryer, Electric Water Heater, Ice Maker, Microwave, Refrigerator, Washer
Laundry Electric Dryer Hookup, Inside, Washer Hookup
Exterior
Exterior Feature Balcony, Rain Gutters, Sidewalk, Sliding Doors, Storage
Pool Child Safety Fence, In Ground
Community Features Clubhouse, Fitness Center, Pool, Sidewalks, Tennis Courts
Utilities Available Cable Available, Electricity Connected, Public, Sewer Connected, Water Connected
Amenities Available Clubhouse, Pool
Waterfront false
Roof Type Shingle
Garage false
Private Pool No
Building
Lot Description Landscaped, Near Public Transit, Sidewalk
Story 1
Entry Level One
Foundation Slab
Sewer Public Sewer
Water Public
Structure Type Cement Siding
New Construction false
Construction Status Appraisal,Financing,Inspections
Schools
Elementary Schools Glen Springs Elementary School-Al
Middle Schools Westwood Middle School-Al
High Schools Gainesville High School-Al
Others
Pets Allowed Cats OK, Dogs OK, Yes
HOA Fee Include Pool,Maintenance Grounds,Pest Control,Sewer,Water
Senior Community No
Ownership Condominium
Monthly Total Fees $223
Acceptable Financing Cash, Conventional
Membership Fee Required None
Listing Terms Cash, Conventional
Num of Pet 2
Special Listing Condition None
Read Less
Want to know what your home might be worth? Contact us for a FREE valuation!

Our team is ready to help you sell your home for the highest possible price ASAP

© 2024 My Florida Regional MLS DBA Stellar MLS. All Rights Reserved.
Bought with BOSSHARDT REALTY SERVICES LLC







