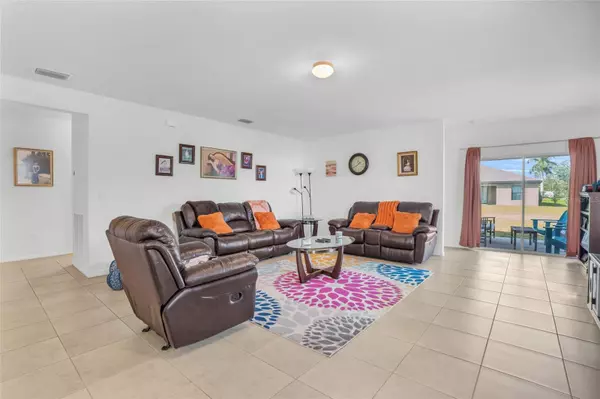$339,900
$359,900
5.6%For more information regarding the value of a property, please contact us for a free consultation.
504 SW 9TH AVE Cape Coral, FL 33991
3 Beds
2 Baths
1,747 SqFt
Key Details
Sold Price $339,900
Property Type Single Family Home
Sub Type Single Family Residence
Listing Status Sold
Purchase Type For Sale
Square Footage 1,747 sqft
Price per Sqft $194
Subdivision Cape Coral
MLS Listing ID O6187618
Sold Date 06/13/24
Bedrooms 3
Full Baths 2
HOA Y/N No
Originating Board Stellar MLS
Year Built 2018
Annual Tax Amount $2,203
Lot Size 10,454 Sqft
Acres 0.24
Lot Dimensions 80x125
Property Description
This 3 bedroom, 2 bathroom home boasts over 1,700 square feet of comfortable living space, offering both beauty and ample room for your family's needs. With a brand new roof installed in 2023, you can rest assured of its structural integrity. Upon entering, you're greeted by bright and spacious living and dining areas, providing the perfect canvas for your favorite furnishings and decor, especially on the freshly painted interiors. The kitchen is equipped with plenty of storage, catering to the needs of the family chef. At the end of the day, unwind in the huge master bedroom complete with a walk-in closet, offering both space and convenience. The second and third bedrooms are well-suited for an active family, providing ample space for relaxation and personalization. Convenience is key with an inside laundry area featuring a washer/dryer and easy access to the garage. The double pane windows help keep your energy costs low which is a nice feature of this home. Located close to the Pine Island Corridor, this home offers easy access to all the shopping, dining, and entertainment options that Cape Coral has to offer.
Don't miss out on the opportunity to make this your dream home. Call today to schedule your private showing.
Location
State FL
County Lee
Community Cape Coral
Zoning R1-D
Interior
Interior Features Eat-in Kitchen, Living Room/Dining Room Combo, Split Bedroom, Walk-In Closet(s)
Heating Central, Electric
Cooling Central Air
Flooring Ceramic Tile
Fireplace true
Appliance Convection Oven, Dishwasher, Disposal, Dryer, Microwave, Refrigerator, Washer
Laundry Laundry Room
Exterior
Exterior Feature Sliding Doors
Garage Spaces 2.0
Utilities Available Cable Connected, Electricity Connected, Public, Sewer Connected
Waterfront false
Roof Type Shingle
Attached Garage true
Garage true
Private Pool No
Building
Story 1
Entry Level One
Foundation Slab
Lot Size Range 0 to less than 1/4
Sewer Public Sewer
Water Public
Structure Type Block
New Construction false
Others
Senior Community No
Ownership Fee Simple
Acceptable Financing Cash, Conventional, FHA, VA Loan
Listing Terms Cash, Conventional, FHA, VA Loan
Special Listing Condition None
Read Less
Want to know what your home might be worth? Contact us for a FREE valuation!

Our team is ready to help you sell your home for the highest possible price ASAP

© 2024 My Florida Regional MLS DBA Stellar MLS. All Rights Reserved.
Bought with STELLAR NON-MEMBER OFFICE







