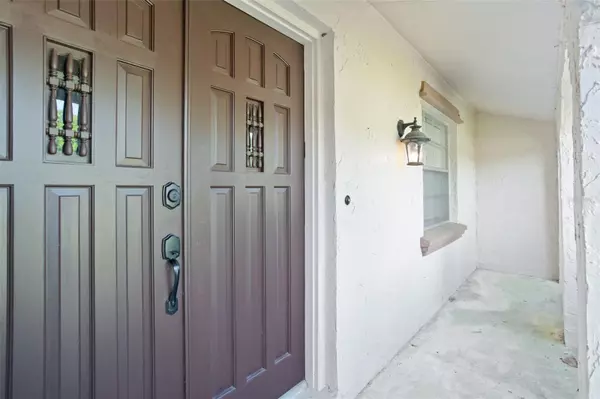$440,000
$445,000
1.1%For more information regarding the value of a property, please contact us for a free consultation.
113 EASTERN FORK Longwood, FL 32750
4 Beds
3 Baths
2,025 SqFt
Key Details
Sold Price $440,000
Property Type Single Family Home
Sub Type Single Family Residence
Listing Status Sold
Purchase Type For Sale
Square Footage 2,025 sqft
Price per Sqft $217
Subdivision Woodlands Sec 3
MLS Listing ID O6197751
Sold Date 05/31/24
Bedrooms 4
Full Baths 3
HOA Fees $8/ann
HOA Y/N Yes
Originating Board Stellar MLS
Year Built 1972
Annual Tax Amount $5,046
Lot Size 0.260 Acres
Acres 0.26
Property Description
Welcome home to this ranch style 4-bedroom, 3-bathroom home located in the desirable Woodlands community. Sitting on over ¼ of an acre with beautiful renovations, this home is sure to check off all the boxes and more! As you enter the foyer, you’ll find the split floor plan featuring an amazing bonus room up front with an oversized window drawing in the natural light. Across the way you’ll find the formal dining room with direct access through the pocket door into the kitchen. Make your way back to the spacious living room that leads to the guest bedrooms on one side and the kitchen on the other. Right off the hall is one of the 2 guest bathrooms with a modern look with sleek lines with quartz countertops and a tub/shower combination. The three guest bedrooms are down the hall that also leads to the last guest bathroom tying in with the first but offering a stand-up shower and access out to the exterior porch. Make your way over to the immaculately updated kitchen with quartz countertops, floor to ceiling cabinetry, stainless steel appliances, and subway tile backsplash with additional eat-in space to the side. Around the corner you’re brought into the primary bedroom with sliding glass doors overlooking the back porch. The new walk-in closet leads you into the primary bathroom with a double sink vanity, and glass front sliding door shower. Recent upgrades include the new PVC fence, updated kitchen, updated bathrooms, oversized AC unit that is newer, and new screen on the back porch. The large screened in porch overlooks the luscious greenery in the fully fenced back yard. This space creates the perfect oasis to enjoy nature after a long week. Conveniently located close to amazing shopping and dining and near major highways, you won’t want to miss seeing this home! Schedule your private showing today!
Location
State FL
County Seminole
Community Woodlands Sec 3
Zoning R-1AA
Interior
Interior Features Ceiling Fans(s), Eat-in Kitchen, Walk-In Closet(s)
Heating Central
Cooling Central Air
Flooring Carpet, Ceramic Tile, Laminate
Fireplace false
Appliance Built-In Oven, Dishwasher, Disposal, Dryer, Freezer, Microwave, Range, Refrigerator, Washer
Laundry In Garage
Exterior
Exterior Feature Lighting, Sidewalk, Sliding Doors
Garage Spaces 2.0
Utilities Available Electricity Connected, Sewer Connected, Water Connected
Amenities Available Playground
Waterfront false
Roof Type Shingle
Attached Garage true
Garage true
Private Pool No
Building
Story 1
Entry Level One
Foundation Slab
Lot Size Range 1/4 to less than 1/2
Sewer Public Sewer
Water Public
Architectural Style Ranch
Structure Type Block,Concrete,Stucco
New Construction false
Schools
Elementary Schools Woodlands Elementary
Middle Schools Rock Lake Middle
High Schools Lyman High
Others
Pets Allowed Yes
Senior Community No
Ownership Fee Simple
Monthly Total Fees $8
Acceptable Financing Cash, Conventional, FHA, VA Loan
Membership Fee Required Optional
Listing Terms Cash, Conventional, FHA, VA Loan
Special Listing Condition None
Read Less
Want to know what your home might be worth? Contact us for a FREE valuation!

Our team is ready to help you sell your home for the highest possible price ASAP

© 2024 My Florida Regional MLS DBA Stellar MLS. All Rights Reserved.
Bought with LPT REALTY







