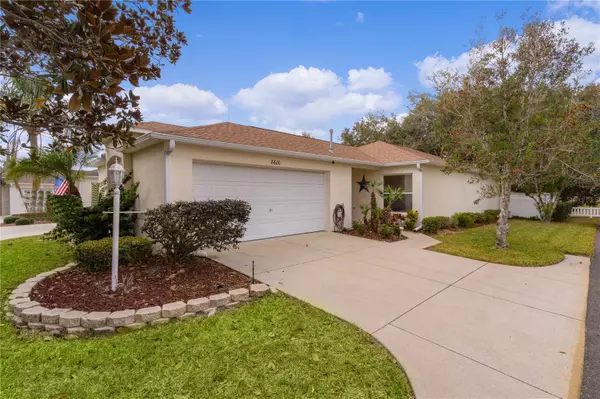$335,000
$350,000
4.3%For more information regarding the value of a property, please contact us for a free consultation.
8600 SE 166TH MARTIN LN The Villages, FL 32162
2 Beds
2 Baths
1,145 SqFt
Key Details
Sold Price $335,000
Property Type Single Family Home
Sub Type Villa
Listing Status Sold
Purchase Type For Sale
Square Footage 1,145 sqft
Price per Sqft $292
Subdivision The Villages
MLS Listing ID G5078145
Sold Date 05/31/24
Bedrooms 2
Full Baths 2
Construction Status Inspections
HOA Y/N No
Originating Board Stellar MLS
Year Built 2003
Annual Tax Amount $2,405
Lot Size 4,356 Sqft
Acres 0.1
Lot Dimensions 46x99
Property Description
WATER VIEW! 2/2 WOODLAWN block and stucco courtyard villa located in the Village of Briar Meadow in the Birchbrook Villas. This Villa sits on a large CORNER LOT and features a LARGE fenced-in area with a RELAXING WATER VIEW. Enter the foyer and notice the LOVELY TILE FLOORING and open floor plan. NEW LUXURY VINYL PLANK flooring in the main living area! This home features an OPEN CONCEPT with VAULTED CEILINGS over the spacious dining and living rooms, you will enjoy privacy and comfort throughout this home. If counter space in the kitchen is what you are looking for, this home has it! The dining space can accommodate a table plus bar stools to pull up to the breakfast bar. This home has been FRESLY PAINTED with a neutral tone. There are sliding glass doors that open from the dining room out to the side patio, perfect for a grilling area or a patio table or seating space. Another set of sliding glass doors opens from the living room out to the SPACIOUS screened-in lanai with a private WATER VIEW and NO HOMES BEHIND! The master bedroom can easily accommodate a king-size bed and has a large WALK-IN CLOSET as well as an en-suite bathroom! With a split floor plan, the Guest bedroom and Guest bathroom with the convenient linen closet in the hallway allow your guests to have privacy. The guest room has a large double closet, and the guest bath has tile flooring and a tub with a shower. Step out to the oversized garage (23x20) with an electric Screen and extra parking close by for your guests. Other improvements to this villa include Lighting Rods, 3M tinting on windows, and Leaf guards in the back that only add to the easy maintenance of this home. The roof was replaced in 2021 and the HVAC in 2018. Perfect location with easy access to Mulberry Rec Center, Mulberry Shopping Center, Citizens First Bank, VA clinic, and several golf courses just minutes away. Come fall in LOVE and make this your Next Home!
Location
State FL
County Marion
Community The Villages
Zoning R1
Interior
Interior Features Ceiling Fans(s), Living Room/Dining Room Combo, Open Floorplan, Vaulted Ceiling(s), Walk-In Closet(s), Window Treatments
Heating Central, Natural Gas
Cooling Central Air
Flooring Carpet, Luxury Vinyl, Tile
Fireplace false
Appliance Dishwasher, Disposal, Dryer, Gas Water Heater, Microwave, Range, Refrigerator, Washer, Water Softener
Laundry In Garage
Exterior
Exterior Feature Courtyard, Sliding Doors
Garage Garage Door Opener, Golf Cart Parking
Garage Spaces 1.0
Fence Vinyl
Community Features Deed Restrictions, Golf Carts OK, Golf, Irrigation-Reclaimed Water, Pool, Tennis Courts
Utilities Available BB/HS Internet Available, Cable Available, Electricity Connected, Natural Gas Connected, Public, Sewer Connected, Underground Utilities, Water Connected
Waterfront false
View Y/N 1
View Water
Roof Type Shingle
Porch Covered, Front Porch, Patio, Rear Porch, Screened
Parking Type Garage Door Opener, Golf Cart Parking
Attached Garage true
Garage true
Private Pool No
Building
Lot Description Corner Lot, Landscaped, Paved
Story 1
Entry Level One
Foundation Slab
Lot Size Range 0 to less than 1/4
Sewer Public Sewer
Water Public
Structure Type Block,Stucco
New Construction false
Construction Status Inspections
Others
Pets Allowed Yes
Senior Community Yes
Ownership Fee Simple
Monthly Total Fees $195
Acceptable Financing Cash, Conventional, VA Loan
Listing Terms Cash, Conventional, VA Loan
Num of Pet 2
Special Listing Condition None
Read Less
Want to know what your home might be worth? Contact us for a FREE valuation!

Our team is ready to help you sell your home for the highest possible price ASAP

© 2024 My Florida Regional MLS DBA Stellar MLS. All Rights Reserved.
Bought with COLDWELL BANKER VANGUARD EDGE







