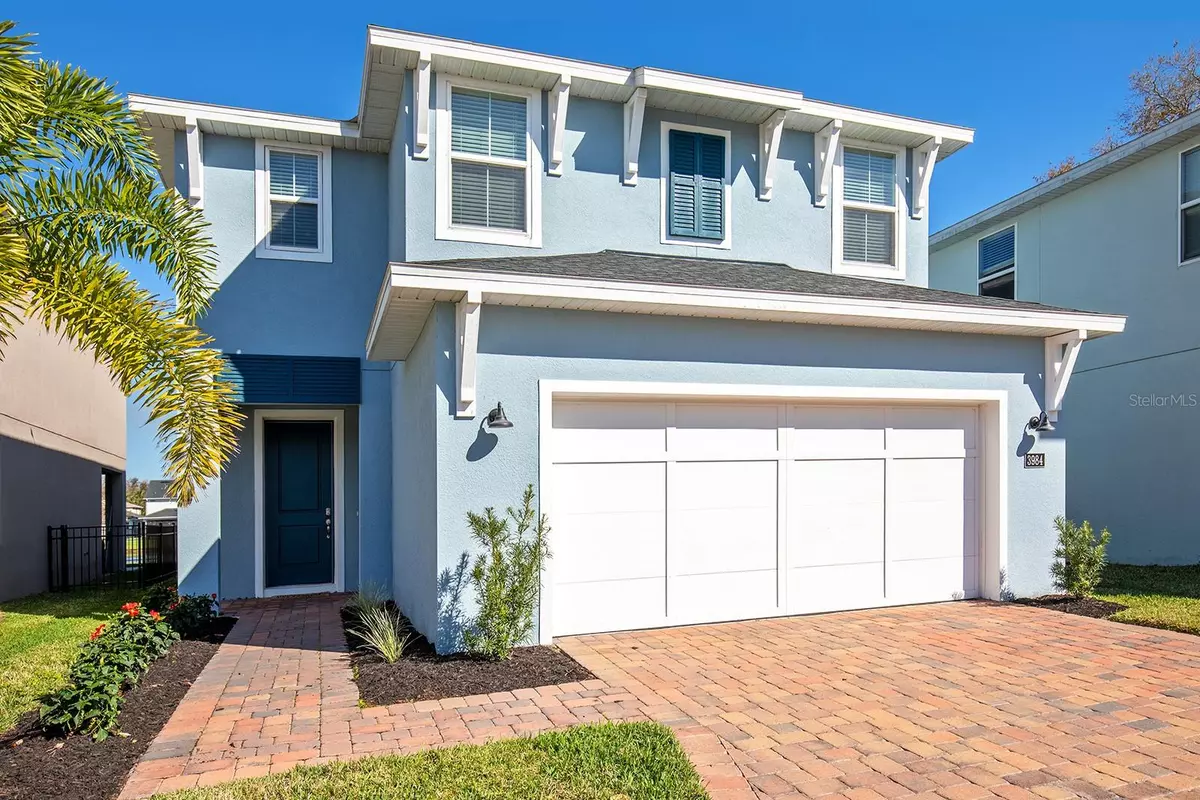$465,000
$455,000
2.2%For more information regarding the value of a property, please contact us for a free consultation.
3984 LIGHTNING CT Sanford, FL 32773
3 Beds
3 Baths
2,244 SqFt
Key Details
Sold Price $465,000
Property Type Single Family Home
Sub Type Single Family Residence
Listing Status Sold
Purchase Type For Sale
Square Footage 2,244 sqft
Price per Sqft $207
Subdivision Parkview Place
MLS Listing ID O6192144
Sold Date 05/28/24
Bedrooms 3
Full Baths 2
Half Baths 1
Construction Status Appraisal,Financing,Inspections
HOA Fees $140/mo
HOA Y/N Yes
Originating Board Stellar MLS
Year Built 2021
Annual Tax Amount $4,343
Lot Size 4,356 Sqft
Acres 0.1
Property Description
DON'T WAIT! HUGE PRICE IMPROVEMENT! Experience this sensational 2021 built home at an UNBEATABLE VALUE for savvy buyers! This gorgeous home is tucked away in a quiet cul-de-sac in the Gated, Toll Brothers-built community of Parkview Place. Enjoy your morning coffee from the Covered Lanai gazing out to picturesque WATER VIEW, with no rear neighbors! The 1st Floor Den with double doors offers the perfect flex-space (exercise room, home office, etc) for whatever your needs may be. The Open Floor Plan is filled with Natural Light and boasts over $75,000 in upgrades and finishes including Luxury Vinyl Plank Floors and 5 1/4" baseboards on the first floor! Additional quality upgrades include: 42" Soft Close Cabinets, modern brushed brass hardware, Quartz countertops, Herringbone pattern tile backsplash and stainless steel appliances make this kitchen magazine worthy! All 3 Bedrooms and the Loft are nestled upstairs on the 2nd Floor providing a peaceful retreat. In the expansive primary bedroom you'll love the 2 spacious walk-in closets with the larger closet already equipped with custom built-ins for your whole wardrobe and shoe collection! Situated in an up and coming pocket of Sanford, this home is centrally located to the Orlando Sanford International Airport, top-rated Seminole County Schools including the Galileo School for Gifted Learning and historical downtown Sanford. With convenient access to Hwy 417 and the all new modern 2-story Publix - the area offers an unparalleled blend of modern luxury and urban convenience, perfect for young families or dynamic professionals seeking the quintessential lifestyle in a developing area. HURRY, come experience contemporary living at its finest!
Location
State FL
County Seminole
Community Parkview Place
Zoning RES
Rooms
Other Rooms Breakfast Room Separate, Den/Library/Office, Great Room, Inside Utility, Loft
Interior
Interior Features Ceiling Fans(s), High Ceilings, In Wall Pest System, Kitchen/Family Room Combo, Open Floorplan, PrimaryBedroom Upstairs, Solid Wood Cabinets, Split Bedroom, Stone Counters, Thermostat, Walk-In Closet(s), Window Treatments
Heating Central
Cooling Central Air
Flooring Carpet, Ceramic Tile, Luxury Vinyl
Furnishings Unfurnished
Fireplace false
Appliance Dishwasher, Disposal, Dryer, Electric Water Heater, Exhaust Fan, Microwave, Range, Refrigerator, Washer
Laundry Inside, Laundry Room, Upper Level
Exterior
Exterior Feature French Doors, Irrigation System, Sidewalk, Sliding Doors, Sprinkler Metered
Garage Driveway, Garage Door Opener
Garage Spaces 2.0
Community Features Deed Restrictions, Gated Community - No Guard, Playground, Pool, Sidewalks
Utilities Available BB/HS Internet Available, Cable Available, Electricity Connected, Public, Sewer Connected, Street Lights, Water Connected
Amenities Available Fence Restrictions, Gated, Playground, Pool
Waterfront false
View Y/N 1
View Water
Roof Type Shingle
Porch Covered, Rear Porch
Parking Type Driveway, Garage Door Opener
Attached Garage true
Garage true
Private Pool No
Building
Lot Description Cul-De-Sac, Landscaped, Sidewalk, Paved, Private
Story 2
Entry Level Two
Foundation Slab
Lot Size Range 0 to less than 1/4
Builder Name Toll Brothers
Sewer Public Sewer
Water Public
Architectural Style Florida
Structure Type Block,Stucco,Wood Frame
New Construction false
Construction Status Appraisal,Financing,Inspections
Schools
Elementary Schools Midway Elementary
Middle Schools Sanford Middle
High Schools Seminole High
Others
Pets Allowed Yes
HOA Fee Include Pool,Private Road
Senior Community No
Ownership Fee Simple
Monthly Total Fees $140
Acceptable Financing Cash, Conventional, FHA, VA Loan
Membership Fee Required Required
Listing Terms Cash, Conventional, FHA, VA Loan
Special Listing Condition None
Read Less
Want to know what your home might be worth? Contact us for a FREE valuation!

Our team is ready to help you sell your home for the highest possible price ASAP

© 2024 My Florida Regional MLS DBA Stellar MLS. All Rights Reserved.
Bought with YOUNG REAL ESTATE







