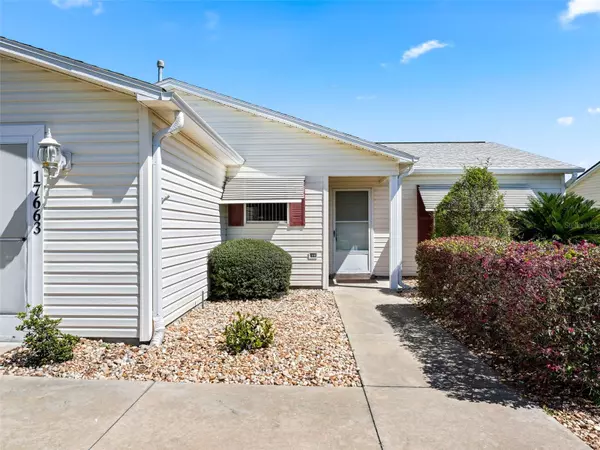$285,000
$289,900
1.7%For more information regarding the value of a property, please contact us for a free consultation.
17663 SE 92ND GRANTHAM TER The Villages, FL 32162
3 Beds
2 Baths
1,265 SqFt
Key Details
Sold Price $285,000
Property Type Single Family Home
Sub Type Single Family Residence
Listing Status Sold
Purchase Type For Sale
Square Footage 1,265 sqft
Price per Sqft $225
Subdivision The Villages
MLS Listing ID OM674125
Sold Date 05/24/24
Bedrooms 3
Full Baths 2
HOA Y/N No
Originating Board Stellar MLS
Year Built 2001
Annual Tax Amount $2,909
Lot Size 5,227 Sqft
Acres 0.12
Lot Dimensions 60x90
Property Description
Motivated Seller! Huge Price Reduction! BOND PAID, ROOF 2019, HVAC 2018 This CORPUS CHRISTI model located in THE VILLAGE OF SPRINGDALE features 3 Bedrooms, 2 Baths, and a 1 1/2 car garage. The open kitchen has upgraded countertops, a raised breakfast bar, white cabinets, Tile Backsplash, GAS RANGE and plenty of counter space. The SPLIT FLOOR PLAN provides comfort and privacy for you and your guests; with an open living/dining area that is ideal for entertaining. The living room leads out to the screened lanai through sliding glass doors and is the perfect spot to relax and enjoy the beautiful Florida weather. A SPACIOUS primary bedroom with plenty of room for a king-size bed is situated on one side of the home, has a walk-in closet, ceiling fan, an ensuite bathroom with a linen closet. Two guest bedrooms with ceiling fans are situated on the other side of the home (one without a closet). The Guest bathroom has a tub/shower combo. This home boasts beautiful laminate flooring and there is *NO CARPET* in the house. The washer/dryer is located in the garage. This property is in an ideal location; with a short golf cart ride you are just moments from the Springdale Pool, Dog Park, Mulberry Grove Pool & Regional Recreation Center, the Nancy Lopez Country Club, the brand-new First Responders Regional Recreation Center and Mulberry Grove Shopping Center offering Grocery, Drugstore, Banking, Medical, VA Center, Restaurants etc. You will also enjoy Lots of options for golfing, entertainment at the Savannah Center, dining at the Nancy Lopez Legacy Country Club, the Glen View Country Club, and much more. This home is perfect for snowbirds, as an investment/rental property, or simply a great place to call home. GOLF CART included! QUICK CLOSE available!!
Location
State FL
County Marion
Community The Villages
Zoning PUD
Interior
Interior Features Living Room/Dining Room Combo, Split Bedroom
Heating Natural Gas
Cooling Central Air
Flooring Laminate, Vinyl
Fireplace false
Appliance Dishwasher, Dryer, Gas Water Heater, Microwave, Range, Refrigerator, Washer
Laundry In Garage
Exterior
Exterior Feature Irrigation System
Garage Spaces 1.0
Community Features Deed Restrictions, Golf Carts OK, Golf, Pool, Tennis Courts
Utilities Available Electricity Connected, Natural Gas Connected, Public, Sewer Connected, Underground Utilities, Water Connected
Waterfront false
Roof Type Shingle
Attached Garage true
Garage true
Private Pool No
Building
Story 1
Entry Level One
Foundation Slab
Lot Size Range 0 to less than 1/4
Sewer Public Sewer
Water Public
Structure Type Vinyl Siding
New Construction false
Others
Pets Allowed Yes
Senior Community Yes
Ownership Fee Simple
Monthly Total Fees $195
Acceptable Financing Cash, Conventional
Listing Terms Cash, Conventional
Special Listing Condition None
Read Less
Want to know what your home might be worth? Contact us for a FREE valuation!

Our team is ready to help you sell your home for the highest possible price ASAP

© 2024 My Florida Regional MLS DBA Stellar MLS. All Rights Reserved.
Bought with RE/MAX PREMIER REALTY LADY LK







