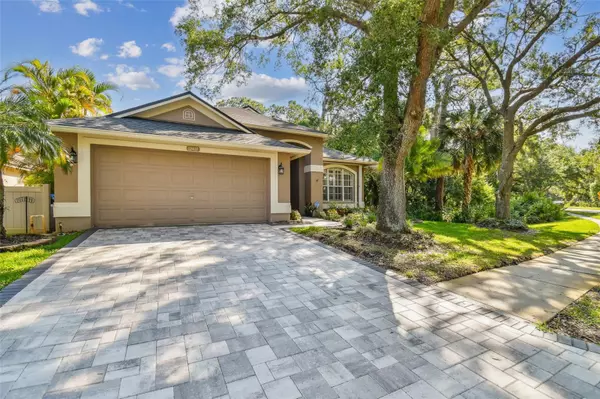$625,000
$589,000
6.1%For more information regarding the value of a property, please contact us for a free consultation.
12417 GLENFIELD AVE Tampa, FL 33626
4 Beds
2 Baths
1,699 SqFt
Key Details
Sold Price $625,000
Property Type Single Family Home
Sub Type Single Family Residence
Listing Status Sold
Purchase Type For Sale
Square Footage 1,699 sqft
Price per Sqft $367
Subdivision Westchase Sec 115
MLS Listing ID T3521491
Sold Date 05/20/24
Bedrooms 4
Full Baths 2
Construction Status Appraisal,Financing,Inspections
HOA Fees $30/ann
HOA Y/N Yes
Originating Board Stellar MLS
Year Built 1994
Annual Tax Amount $5,103
Lot Size 9,583 Sqft
Acres 0.22
Property Description
Welcome to this beautiful WESTCHASE POOL HOME! This is the one you have been waiting for! Situated on one of the LARGEST LOTS in the neighborhood with no neighbors to your right, this SINGLE-STORY house features 4 BEDROOMS, 2 BATHROOMS, and an OPEN FLOOR PLAN perfect for a growing family! This special home, meticulously maintained over the years, is one of a few in the neighborhood offering a SOLAR HEATED POOL. As you enter the foyer, your welcomed by STRAIGHT LINE VIEWS from front to back directly onto your LANAI PATIO. Your 1st of 4 bedrooms is directly to the right of the front door or can be used as a HOME OFFICE if desired. To the left, you’ll enter your beautifully UPDATED KITCHEN with GRANITE COUNTERTOPS, STAINLESS-STEEL APPLIANCES, EAT-IN NOOK, and BREAKFAST BAR. Kick back and relax with family and friends in your combo DINING/LIVING ROOM, a perfect space for a flat screen TV, and awesome SLIDING GLASS DOORS leading to your LANAI and POOL. Off the main living room are your 2nd and 3rd bedrooms with accompanying RENOVATED BATHROOM (2018). The OWNER’S SUITE is quietly tucked to the back right of the home and has a LARGE EN SUITE BATHROOM with WHIRLPOOL GARDEN TUB, WALK-IN SHOWER, GRANITE DOUBLE SINK COUNTERTOPS, and PRIVATE SLIDING GLASS DOOR ACCESS to the POOL. The Owners have spared no expense in maintaining this home over the years! Additional features include PVC FENCE (2024), INTERIOR PAINT (2023), PAVER DRIVEWAY (2023), RAINBIRD AUTOMATIC IRRIGATION SYSTEM (2021), SOLAR POOL HEATER (2021), GAS WATER HEATER (2019), CULLIGAN WATER SOFTENER (2016), HURRICANE SHUTTERS, REFRIGERATOR (2020), GAS RANGE/CONVECTION OVEN (2020), DISHWASHER (2022), HIGH EFFICIENCY FRONT-LOADING WASHING MACHINE (2018), GAS DRYER (2018), FRESH CARPET IN ALL BEDROOMS (2018), LAMINATE WOOD FLOORING (2012), HVAC SYSTEM (2015), ROOF (2014), and EXTERIOR PAINT (2014). The community of Westchase is highly sought after for its parks & recreation, nearby entertainment, local schools, and central access to employment. This home does have a one-time annual HOA fee which covers the community parks, 2 community pools, and tennis courts. This home WILL NOT LAST LONG, schedule your tour today!
Location
State FL
County Hillsborough
Community Westchase Sec 115
Zoning PD
Interior
Interior Features Ceiling Fans(s), Eat-in Kitchen, High Ceilings, Living Room/Dining Room Combo, Open Floorplan, Thermostat, Walk-In Closet(s)
Heating Central, Natural Gas
Cooling Central Air
Flooring Carpet, Laminate, Tile
Fireplace false
Appliance Dishwasher, Disposal, Dryer, Gas Water Heater, Microwave, Range, Refrigerator, Washer, Water Softener
Laundry In Kitchen
Exterior
Exterior Feature Hurricane Shutters, Irrigation System, Rain Gutters, Sidewalk, Sliding Doors
Garage Spaces 2.0
Pool In Ground
Utilities Available Cable Connected, Electricity Connected, Natural Gas Connected, Sewer Connected, Solar, Sprinkler Recycled, Water Connected
Waterfront false
Roof Type Shingle
Attached Garage true
Garage true
Private Pool Yes
Building
Entry Level One
Foundation Block
Lot Size Range 0 to less than 1/4
Sewer Public Sewer
Water None
Structure Type Stucco
New Construction false
Construction Status Appraisal,Financing,Inspections
Schools
Elementary Schools Lowry-Hb
Middle Schools Davidsen-Hb
High Schools Alonso-Hb
Others
Pets Allowed Yes
Senior Community No
Ownership Fee Simple
Monthly Total Fees $30
Acceptable Financing Cash, Conventional
Membership Fee Required Required
Listing Terms Cash, Conventional
Special Listing Condition None
Read Less
Want to know what your home might be worth? Contact us for a FREE valuation!

Our team is ready to help you sell your home for the highest possible price ASAP

© 2024 My Florida Regional MLS DBA Stellar MLS. All Rights Reserved.
Bought with LUXURY & BEACH REALTY INC







