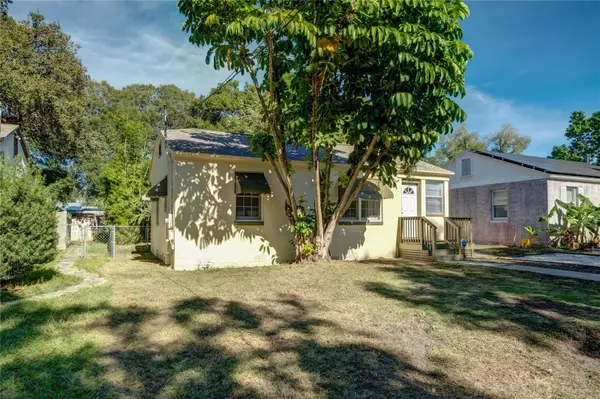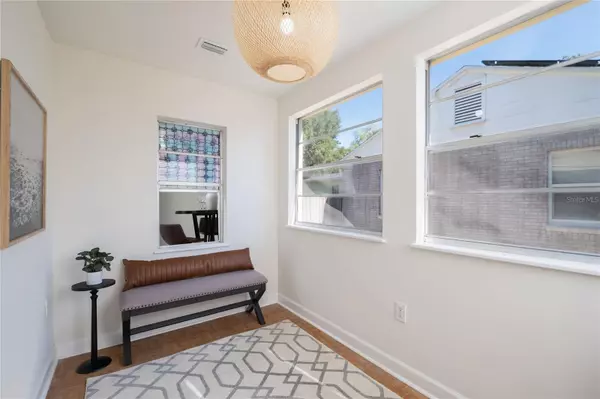$293,000
$298,500
1.8%For more information regarding the value of a property, please contact us for a free consultation.
1424 E MOHAWK AVE Tampa, FL 33604
2 Beds
1 Bath
816 SqFt
Key Details
Sold Price $293,000
Property Type Single Family Home
Sub Type Single Family Residence
Listing Status Sold
Purchase Type For Sale
Square Footage 816 sqft
Price per Sqft $359
Subdivision Hampton Terrace
MLS Listing ID T3490779
Sold Date 05/17/24
Bedrooms 2
Full Baths 1
HOA Y/N No
Originating Board Stellar MLS
Year Built 1943
Annual Tax Amount $2,579
Lot Size 6,534 Sqft
Acres 0.15
Lot Dimensions 50x132
Property Description
Welcome to 1424 E Mohawk Avenue! This captivating block construction home features a blend of vintage character along side recently updated components. Positioned on (49’X132’) deep lot in Hampton Terrace this home is made for low maintenance living. Pull up front to your new 30’ X 10’ crushed shell parking pad or choose to park in the oversized back yard through with gated alley access. As you enter the home you are greeted with a bonus room that would be great for a home office, mud room, or study. The living room and bedrooms have original oak floors, with tile in kitchen and bathroom. Additional 2023 updates include: new roof, HVAC, ductwork, water heater, exterior paint, interior paint, light fixtures, bathroom vanity, toilet & blinds. The kitchen has been completely remodeled and includes eat in space with new tile floors, stainless steel appliances, butcher block counters, subway tile backsplash, shaker style cabinets, updated plumbing and electric.
Location
State FL
County Hillsborough
Community Hampton Terrace
Zoning SH-RS
Interior
Interior Features Ceiling Fans(s), Eat-in Kitchen, Solid Wood Cabinets, Thermostat
Heating Central
Cooling Central Air
Flooring Tile, Wood
Fireplace false
Appliance Cooktop, Dishwasher, Electric Water Heater, Microwave, Range, Refrigerator
Exterior
Exterior Feature Awning(s)
Utilities Available BB/HS Internet Available, Electricity Connected, Public, Water Connected
Waterfront false
Roof Type Shingle
Garage false
Private Pool No
Building
Story 1
Entry Level One
Foundation Crawlspace
Lot Size Range 0 to less than 1/4
Sewer Public Sewer
Water Public
Structure Type Block
New Construction false
Schools
Elementary Schools Foster-Hb
Middle Schools Sligh-Hb
High Schools Middleton-Hb
Others
Senior Community No
Ownership Fee Simple
Special Listing Condition None
Read Less
Want to know what your home might be worth? Contact us for a FREE valuation!

Our team is ready to help you sell your home for the highest possible price ASAP

© 2024 My Florida Regional MLS DBA Stellar MLS. All Rights Reserved.
Bought with FUTURE HOME REALTY INC







