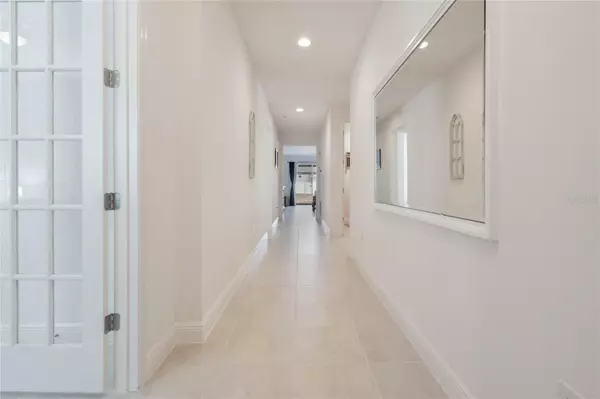$515,000
$519,000
0.8%For more information regarding the value of a property, please contact us for a free consultation.
4984 GOLDEN ZENITH WAY Mount Dora, FL 32757
4 Beds
2 Baths
2,103 SqFt
Key Details
Sold Price $515,000
Property Type Single Family Home
Sub Type Single Family Residence
Listing Status Sold
Purchase Type For Sale
Square Footage 2,103 sqft
Price per Sqft $244
Subdivision Bargrove Phase 1
MLS Listing ID O6182130
Sold Date 05/10/24
Bedrooms 4
Full Baths 2
Construction Status Inspections
HOA Fees $84/mo
HOA Y/N Yes
Originating Board Stellar MLS
Year Built 2023
Annual Tax Amount $1,359
Lot Size 0.350 Acres
Acres 0.35
Property Description
PRICE IMPROVEMENT!!! From the moment you pull into the driveway of 4984 Golden Zenith Way you will be overwhelmed by the modern elegance, beauty and details of this home! Built in 2023 this almost brand new 4/2 Kensington Flex model has all the upgrades and special touches you could want in a new build without having to go through the hassle of new construction. This spacious, open floor plan 1 story home boasts 4 bedrooms, 2 bathrooms, a bonus room with French doors and a 3 car garage. Situated on an oversized .35 of an acre lot you will be sure to enjoy your morning coffee from your extended lanai. The kitchen is a chef's dream come true with beautiful quartz countertops, an abundance of 42" cabinets, an island with plenty of seating and a top of the line gas stove. While enjoying the tranquility of the home you will be sure to notice the high ceilings, a conveniently located laundry room with shelving, the large master en suite bathroom and all the other special touches crafted into the home. Additional upgrades include a ring doorbell with two cameras and whole house window and door alarms, an Alexa thermostat, a drop zone off the garage, 4 data outlets, 2 exterior GFI's, 2 110 outlets, electric vehicle charger and Wi-Fi enabled garage door openers and sprinkler system. The highly sought after community of Bargrove Estates is just minutes from picturesque downtown Mount Dora and all that it has to offer. This home is sure to check all the boxes for your new Florida home!
Location
State FL
County Orange
Community Bargrove Phase 1
Zoning P-D
Rooms
Other Rooms Bonus Room
Interior
Interior Features Ceiling Fans(s), High Ceilings, Living Room/Dining Room Combo, Open Floorplan, Primary Bedroom Main Floor, Solid Wood Cabinets, Stone Counters, Thermostat, Tray Ceiling(s), Window Treatments
Heating Heat Pump
Cooling Central Air
Flooring Ceramic Tile
Fireplace false
Appliance Dishwasher, Disposal, Exhaust Fan, Microwave, Range, Range Hood, Tankless Water Heater
Laundry Laundry Room
Exterior
Exterior Feature Sliding Doors
Garage Spaces 3.0
Utilities Available BB/HS Internet Available, Cable Available, Electricity Available, Electricity Connected, Natural Gas Available, Natural Gas Connected, Phone Available, Water Available, Water Connected
Waterfront false
Roof Type Shingle
Attached Garage true
Garage true
Private Pool No
Building
Entry Level One
Foundation Slab
Lot Size Range 1/4 to less than 1/2
Sewer Public Sewer
Water None
Structure Type Stucco
New Construction false
Construction Status Inspections
Schools
Elementary Schools Zellwood Elem
Middle Schools Wolf Lake Middle
High Schools Apopka High
Others
Pets Allowed Yes
Senior Community No
Ownership Fee Simple
Monthly Total Fees $84
Acceptable Financing Cash, Conventional, FHA, VA Loan
Membership Fee Required Required
Listing Terms Cash, Conventional, FHA, VA Loan
Special Listing Condition None
Read Less
Want to know what your home might be worth? Contact us for a FREE valuation!

Our team is ready to help you sell your home for the highest possible price ASAP

© 2024 My Florida Regional MLS DBA Stellar MLS. All Rights Reserved.
Bought with RE/MAX 200 REALTY







