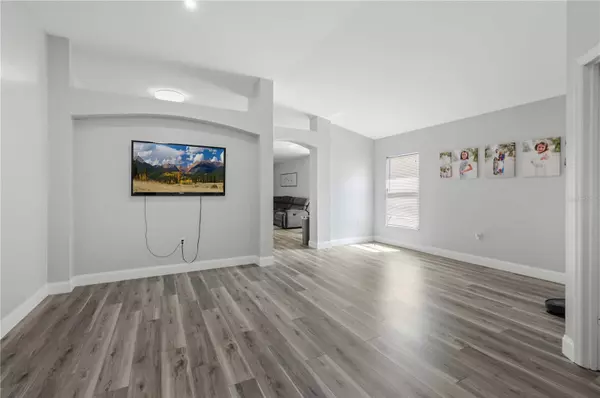$396,000
$399,900
1.0%For more information regarding the value of a property, please contact us for a free consultation.
1222 THACKERY WAY Wesley Chapel, FL 33543
3 Beds
2 Baths
1,854 SqFt
Key Details
Sold Price $396,000
Property Type Single Family Home
Sub Type Single Family Residence
Listing Status Sold
Purchase Type For Sale
Square Footage 1,854 sqft
Price per Sqft $213
Subdivision Meadow Pointe 03 Ph 01 Unit 1B
MLS Listing ID T3511312
Sold Date 05/07/24
Bedrooms 3
Full Baths 2
HOA Fees $8/ann
HOA Y/N Yes
Originating Board Stellar MLS
Year Built 2003
Annual Tax Amount $6,651
Lot Size 5,662 Sqft
Acres 0.13
Property Description
Welcome Home to this beautifully remodeled 3-bedroom, 2-bathroom detached home spanning 1854 square feet. Tucked away in a gated community and backing onto a serene conservation view, this residence offers privacy and peace. This turn-key home has a split floor plan that provides separation and space where desired. Step onto new flooring that stretches throughout the house, complementing the fresh interior paint and new trim work. The kitchen is a culinary dream with sleek stainless appliances, quartz countertops, and a sizable pantry. Adjacent is the charming breakfast bar, ideal for quick meals. The separate living room and dining room combo are perfect for formal entertaining, while the cozy family room, boasting a built-in entertainment center, invites casual relaxation. The newly updated primary bedroom features an ensuite luxury bath with a large walk-in shower, dual sinks, and added closet space for all your essentials. Outside, the screened lanai offers a tranquil space to enjoy the outdoors without leaving the comfort of your home. Located just minutes from the Wiregrass Mall, top-rated hospitals, and an array of restaurants, this home combines convenience with upscale living. Whether you're indulging in the nearby amenities or enjoying the highly-rated schools, this home is designed for those who seek a life of comfort and refinement. Make this property yours, and embrace the lifestyle you deserve. This community offers a beautiful clubhouse with tennis courts, a community pool, and a playground. Brand New Alarm System INCLUDED in the purchase. Roof was replaced in 2021. HVAC was replaced in 2020. Most upgrades were completed in 2023.
Location
State FL
County Pasco
Community Meadow Pointe 03 Ph 01 Unit 1B
Zoning MPUD
Rooms
Other Rooms Inside Utility
Interior
Interior Features Ceiling Fans(s), Eat-in Kitchen, Kitchen/Family Room Combo, L Dining, Primary Bedroom Main Floor, Stone Counters, Thermostat, Walk-In Closet(s)
Heating Central
Cooling Central Air
Flooring Ceramic Tile, Luxury Vinyl
Fireplace false
Appliance Dishwasher, Disposal, Gas Water Heater, Microwave, Range, Refrigerator
Laundry Laundry Room
Exterior
Exterior Feature Lighting
Garage Spaces 2.0
Fence Fenced
Community Features Deed Restrictions, Fitness Center, Park, Playground, Pool, Tennis Courts
Utilities Available Cable Connected
Amenities Available Fitness Center, Gated, Park, Playground, Recreation Facilities, Tennis Court(s)
Waterfront false
View Y/N 1
View Trees/Woods, Water
Roof Type Shingle
Porch Deck, Patio, Porch, Screened
Attached Garage true
Garage true
Private Pool No
Building
Lot Description Conservation Area
Entry Level One
Foundation Slab
Lot Size Range 0 to less than 1/4
Sewer Public Sewer
Water Public
Structure Type Block
New Construction false
Schools
Elementary Schools Wiregrass Elementary
Middle Schools John Long Middle-Po
High Schools Wiregrass Ranch High-Po
Others
Pets Allowed Cats OK, Dogs OK, Yes
HOA Fee Include Pool,Recreational Facilities
Senior Community No
Ownership Fee Simple
Monthly Total Fees $8
Acceptable Financing Cash, Conventional, FHA, VA Loan
Membership Fee Required Required
Listing Terms Cash, Conventional, FHA, VA Loan
Special Listing Condition None
Read Less
Want to know what your home might be worth? Contact us for a FREE valuation!

Our team is ready to help you sell your home for the highest possible price ASAP

© 2024 My Florida Regional MLS DBA Stellar MLS. All Rights Reserved.
Bought with CHARLES RUTENBERG REALTY INC







