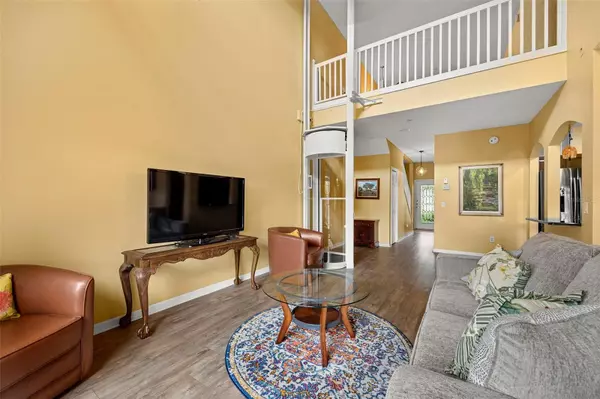$380,000
$380,000
For more information regarding the value of a property, please contact us for a free consultation.
1106 AVENIDA DE LAS CASAS The Villages, FL 32159
2 Beds
3 Baths
1,635 SqFt
Key Details
Sold Price $380,000
Property Type Single Family Home
Sub Type Single Family Residence
Listing Status Sold
Purchase Type For Sale
Square Footage 1,635 sqft
Price per Sqft $232
Subdivision The Villages
MLS Listing ID G5079782
Sold Date 05/03/24
Bedrooms 2
Full Baths 2
Half Baths 1
Construction Status No Contingency
HOA Fees $397/mo
HOA Y/N Yes
Originating Board Stellar MLS
Year Built 1999
Annual Tax Amount $2,768
Lot Size 871 Sqft
Acres 0.02
Property Description
NO BOND HERE! NEW HVAC including a Smart Series Honeywell Thermostat! This lovely 2 bedroom, 2 1/2 bath townhome-designed home located in the highly sought after Villas of Spanish Springs. A charming Spanish/Mediterranean styled neighborhood situated right in the heart of the action - LOCATION, LOCATION, LOCATION…A SHORT WALK TO SPANISH SPRINGS TOWN SQUARE and SHOPPING! EASE OF MIND MAINTENACE - The COA takes care of the exterior, roof, lawn, landscaping, irrigation, pest control, insurance, and interior sprinkler system. As you approach the entry you will notice the beautiful leaded glass front door with a sliding screen! The ease of your maintenance continues in the interior with laminate and tile flooring throughout the home. The Handsome Cooks Kitchen is well designed with Stainless Steel Appliances, Gas Cooktop/Range, Granite Counters, Tiled Backsplash, and ample Wood Cabinetry. Laundry and 1/2 bath are conveniently located in the entry, off the kitchen. The Airy, Cheerful and Open floor plan has a dining room/living room combo perfect for entertaining. French Doors lead to your personal, private Courtyard with a Pergola screened-enclosed sitting area in addition to patio space. Use the Stairs OR your very own ELEVATOR to get to the 2nd floor LOFT area perfect for a variety of uses. The generously sized Primary Bedroom with En Suite Bathroom has extra built-in cabinets, a walk-in closet and a walk-in shower - Your King Bedroom Furniture will easily fit. Your guests will be comfortable in the secondary bedroom with a martini balcony. The guest bathroom has a new stand-up shower/jacuzzi tub. THIS IS A FABULOUS OPPORTUNITY TO LIVE CLOSE TO THE EXCITEMENT OF THE VILLAGES - WITHIN ONE BLOCK OF EXCELLENT RESTUARANTS, SHOPPING, AND NIGHTLY ENTERTAINMENT. A GREAT PLACE TO MAKE YOUR NEXT HOME! Perfect Investment Opportunity as well.
Location
State FL
County Lake
Community The Villages
Zoning CP
Interior
Interior Features Ceiling Fans(s), High Ceilings
Heating Central
Cooling Central Air, Humidity Control
Flooring Laminate, Tile
Furnishings Partially
Fireplace false
Appliance Dishwasher, Disposal, Dryer, Microwave, Range, Refrigerator, Washer
Laundry Inside, Laundry Closet
Exterior
Exterior Feature French Doors, Irrigation System, Rain Gutters
Garage Driveway, Garage Door Opener, Golf Cart Parking
Garage Spaces 1.0
Community Features Buyer Approval Required, Community Mailbox, Deed Restrictions, Gated Community - No Guard, Golf Carts OK, Golf, Pool, Tennis Courts
Utilities Available BB/HS Internet Available, Cable Available, Electricity Connected, Natural Gas Available, Natural Gas Connected, Sewer Available, Sewer Connected, Sprinkler Recycled, Water Available, Water Connected
Waterfront false
Roof Type Metal
Parking Type Driveway, Garage Door Opener, Golf Cart Parking
Attached Garage true
Garage true
Private Pool No
Building
Entry Level Two
Foundation Slab
Lot Size Range 0 to less than 1/4
Sewer Public Sewer
Water Public
Structure Type Block,Stucco
New Construction false
Construction Status No Contingency
Others
Pets Allowed Cats OK, Dogs OK
HOA Fee Include Insurance,Maintenance Structure,Maintenance Grounds,Maintenance,Pest Control,Pool,Recreational Facilities
Senior Community Yes
Ownership Fee Simple
Monthly Total Fees $397
Acceptable Financing Cash, Conventional, VA Loan
Membership Fee Required Required
Listing Terms Cash, Conventional, VA Loan
Num of Pet 2
Special Listing Condition None
Read Less
Want to know what your home might be worth? Contact us for a FREE valuation!

Our team is ready to help you sell your home for the highest possible price ASAP

© 2024 My Florida Regional MLS DBA Stellar MLS. All Rights Reserved.
Bought with NEXTHOME SALLY LOVE REAL ESTATE







