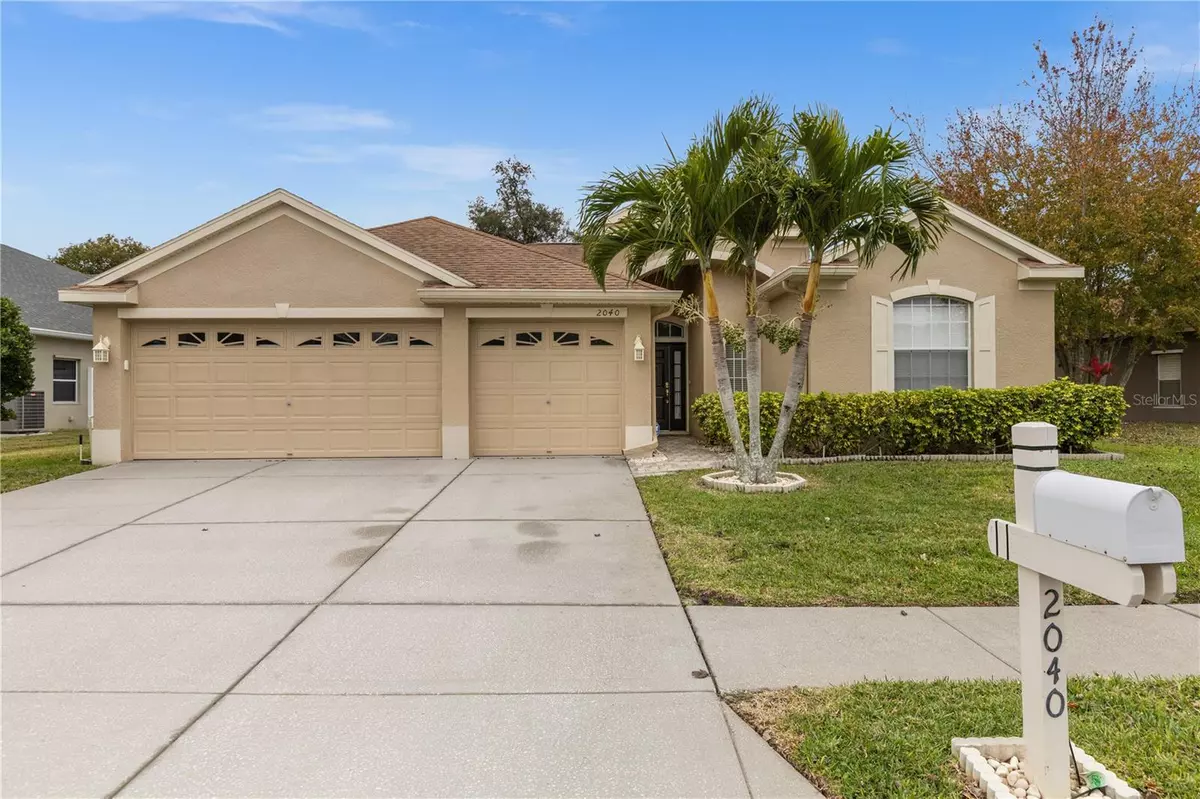$505,000
$515,000
1.9%For more information regarding the value of a property, please contact us for a free consultation.
2040 BLUE RIVER RD Holiday, FL 34691
4 Beds
2 Baths
2,175 SqFt
Key Details
Sold Price $505,000
Property Type Single Family Home
Sub Type Single Family Residence
Listing Status Sold
Purchase Type For Sale
Square Footage 2,175 sqft
Price per Sqft $232
Subdivision Key Vista Prcl 18
MLS Listing ID U8227071
Sold Date 05/06/24
Bedrooms 4
Full Baths 2
Construction Status Financing
HOA Fees $138/mo
HOA Y/N Yes
Originating Board Stellar MLS
Year Built 2004
Annual Tax Amount $3,326
Lot Size 10,018 Sqft
Acres 0.23
Property Description
Must see this MINT home in move-in condition! You will not be disappointed as you enter this gorgeous 4 bedroom, 2 full bath, 3 car garage home. The floor plan is so inviting with the large family room, featuring a wood burning fireplace, open to the dining room and kitchen area. Excellent for entertaining! The 9ft ceilings are consistent throughout with archways adding great appeal to the entries. The spacious kitchen offers 42” wooden cabinetry, a preparation island, Corian countertops and a pantry closet. The eating area looks out to the large yard. The oversized master retreat offers a walk-in closet and a private bathroom with double sinks, soaking tub, separate shower and private commode. The three bedrooms share a guest bathroom with a tub/shower combination. Exit from the sliding doors in the family room or kitchen to the brick pavered covered lanai overlooking an oversized and fenced-in yard with a brand new 2023 inground salt system pool. Enjoy the privacy from the tree-lined backdrop. This home also includes plantation shutters, pavered entry, water softener and lush landscaping with wonderful curb appeal. Key Vista is known for its excellent amenities to include a large community pool w/ hot tub, fitness center, playgrounds, volleyball & tennis courts, club house and RV/boat parking! Private gated entrance! Enjoy all that this location has to offer: a short distance away from 3 nature parks, Anclote Park Beach, where you can launch your boat in the water, close to all shopping schools, restaurants, major highways and downtown Tarpon Springs and the famous Sponge Docks where you can indulge in the many restaurants including Greek cuisine. NO FLOOD INSURANCE NEEDED!
Location
State FL
County Pasco
Community Key Vista Prcl 18
Zoning MPUD
Rooms
Other Rooms Attic, Breakfast Room Separate, Family Room, Formal Dining Room Separate, Formal Living Room Separate, Inside Utility
Interior
Interior Features Ceiling Fans(s)
Heating Central, Electric, Other
Cooling Central Air, Mini-Split Unit(s)
Flooring Carpet, Ceramic Tile
Fireplaces Type Family Room, Wood Burning
Fireplace true
Appliance Dishwasher, Dryer, Electric Water Heater, Microwave, Range, Refrigerator, Washer
Laundry Inside, Laundry Room
Exterior
Exterior Feature Irrigation System, Private Mailbox, Rain Gutters, Sidewalk, Sliding Doors
Garage Driveway, Garage Door Opener, Parking Pad, Split Garage
Garage Spaces 3.0
Fence Vinyl
Pool Gunite, In Ground, Salt Water, Screen Enclosure, Tile
Community Features Association Recreation - Owned, Clubhouse, Deed Restrictions, Fitness Center, Gated Community - No Guard, Golf Carts OK, Park, Playground, Pool, Sidewalks, Tennis Courts
Utilities Available Cable Available, Electricity Connected, Public, Sewer Connected
Amenities Available Basketball Court, Cable TV, Clubhouse, Fitness Center, Gated, Lobby Key Required, Pickleball Court(s), Playground, Pool, Recreation Facilities, Spa/Hot Tub, Tennis Court(s)
Waterfront false
Roof Type Shingle
Porch Covered, Enclosed, Rear Porch
Parking Type Driveway, Garage Door Opener, Parking Pad, Split Garage
Attached Garage true
Garage true
Private Pool Yes
Building
Lot Description Landscaped, Near Marina, Sidewalk
Story 1
Entry Level One
Foundation Slab
Lot Size Range 0 to less than 1/4
Sewer Public Sewer
Water Public
Structure Type Block,Stucco
New Construction false
Construction Status Financing
Schools
Elementary Schools Gulf Trace Elementary
Middle Schools Paul R. Smith Middle-Po
High Schools Anclote High-Po
Others
Pets Allowed Yes
Senior Community No
Ownership Fee Simple
Monthly Total Fees $144
Acceptable Financing Cash, Conventional, FHA
Membership Fee Required Required
Listing Terms Cash, Conventional, FHA
Special Listing Condition None
Read Less
Want to know what your home might be worth? Contact us for a FREE valuation!

Our team is ready to help you sell your home for the highest possible price ASAP

© 2024 My Florida Regional MLS DBA Stellar MLS. All Rights Reserved.
Bought with CENTURY 21 BE3







