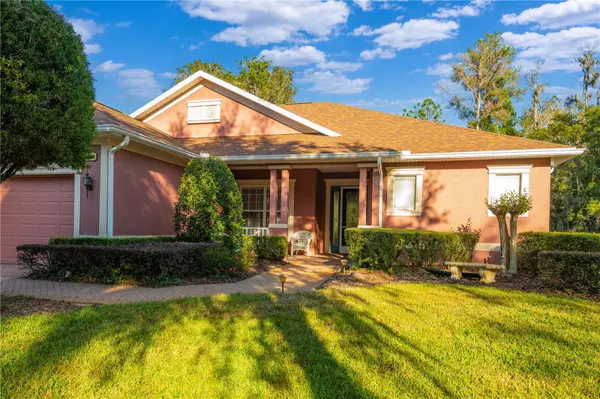$360,000
$389,000
7.5%For more information regarding the value of a property, please contact us for a free consultation.
5068 JENNINGS TRL Brooksville, FL 34601
3 Beds
2 Baths
1,895 SqFt
Key Details
Sold Price $360,000
Property Type Single Family Home
Sub Type Single Family Residence
Listing Status Sold
Purchase Type For Sale
Square Footage 1,895 sqft
Price per Sqft $189
Subdivision Cascades At S Hills Plant Ph 1
MLS Listing ID T3488391
Sold Date 05/02/24
Bedrooms 3
Full Baths 2
HOA Fees $395/mo
HOA Y/N Yes
Originating Board Stellar MLS
Year Built 2007
Annual Tax Amount $2,932
Lot Size 9,147 Sqft
Acres 0.21
Property Description
Behold the majesty within the revered confines of the Cascades of Southern Hills Plantation Gated Community, an enclave tailored for those aged 55 and above, where this captivating residence resides. Within its walls lies a haven boasting 3 bedrooms, 2 bathrooms, and a spacious 2-car garage. Embrace the peace of mind with a newly installed roof in October 2023. A majestic entryway, adorned with a meticulously pavered walkway and driveway, guides one towards a screened front door and stately front porch that offers a gracious space to unwind and savor moments of repose. Within these walls, an abode of refinement unfolds, beginning with a gracious living room that peers out through expansive sliding glass doors onto the verdant rear yard. Step into a kitchen that embodies sophistication, featuring resplendent granite countertops, an expansive breakfast bar, and a suite of high-end amenities—comprising a gas range, microwave, and an array of fine wooden cabinets, each equipped with smoothly gliding pull-out drawers. Gleaming ceramic tile flooring graces this culinary domain, ensuring both elegance and practicality. The grandeur continues as the masterful bedroom reveals itself, graced with laminate wood flooring and adorned by three stately windows that frame the lush backyard. A sanctuary within, this master suite boasts not one, but two walk-in closets. The accompanying master bathroom showcases opulence with a garden tub, a tiled walk-in shower, dual vanities embellished with sumptuous granite countertops, and a discreetly tucked-away water closet. The guest quarters, discreetly positioned on the opposite wing, present elegant bedrooms with laminate flooring and adorned with ceiling fans. These rooms share a thoughtfully appointed guest bathroom featuring a bathtub and shower, a single sink vanity, and tasteful ceramic tile flooring. Beyond mere functionality, this home exudes sophistication with an indoor laundry room replete with storage solutions, leading seamlessly to the garage. The garage, a testament to modern convenience, houses a recently updated on-demand gas water heater, tastefully painted flooring, abundant overhead storage, and a ceiling fan to maintain a temperate ambiance. Elevating the experience outdoors, the residence boasts a Generac gas generator with a transferable maintenance agreement, a water softener, a screened rear porch with protective kick plates, and encompassing rain gutters—a testament to meticulous attention to detail. Notably, this distinguished abode includes updated smoke and carbon monoxide detectors, assuring not just luxury but safety. Furthermore, this residence resides on an exclusive cul-de-sac, offering tranquility with minimal through traffic. Enveloped by an expansive lot, the property enjoys preserved areas to the rear and side, granting an exquisite panorama of natural splendor. This home stands as an epitome of elegance and comfort, meticulously prepared to welcome its discerning new occupants into a realm living at its finest. Residents of the 55 and better Cascades community can also enjoy the community center featuring tennis courts and a beautiful swimming pool. Schedule your tour today.
Location
State FL
County Hernando
Community Cascades At S Hills Plant Ph 1
Zoning PDP
Interior
Interior Features Ceiling Fans(s), Eat-in Kitchen, High Ceilings, Living Room/Dining Room Combo, Split Bedroom, Thermostat
Heating Central, Electric, Natural Gas
Cooling Central Air
Flooring Carpet, Wood
Fireplace false
Appliance Dishwasher, Range, Refrigerator
Laundry Laundry Room
Exterior
Exterior Feature Irrigation System, Lighting, Rain Gutters
Garage Spaces 2.0
Community Features Clubhouse, Pool, Tennis Courts
Utilities Available Cable Available, Cable Connected, Electricity Available, Natural Gas Connected, Sewer Connected, Water Connected
Amenities Available Clubhouse, Gated
Waterfront false
Roof Type Shingle
Porch Covered, Rear Porch, Screened
Attached Garage true
Garage true
Private Pool No
Building
Entry Level One
Foundation Slab
Lot Size Range 0 to less than 1/4
Sewer Public Sewer
Water Public
Structure Type Block,Stucco
New Construction false
Others
Pets Allowed Dogs OK
Senior Community Yes
Ownership Fee Simple
Monthly Total Fees $395
Acceptable Financing Cash, Conventional, FHA, VA Loan
Membership Fee Required Required
Listing Terms Cash, Conventional, FHA, VA Loan
Special Listing Condition None
Read Less
Want to know what your home might be worth? Contact us for a FREE valuation!

Our team is ready to help you sell your home for the highest possible price ASAP

© 2024 My Florida Regional MLS DBA Stellar MLS. All Rights Reserved.
Bought with HOME LAND REAL ESTATE INC







