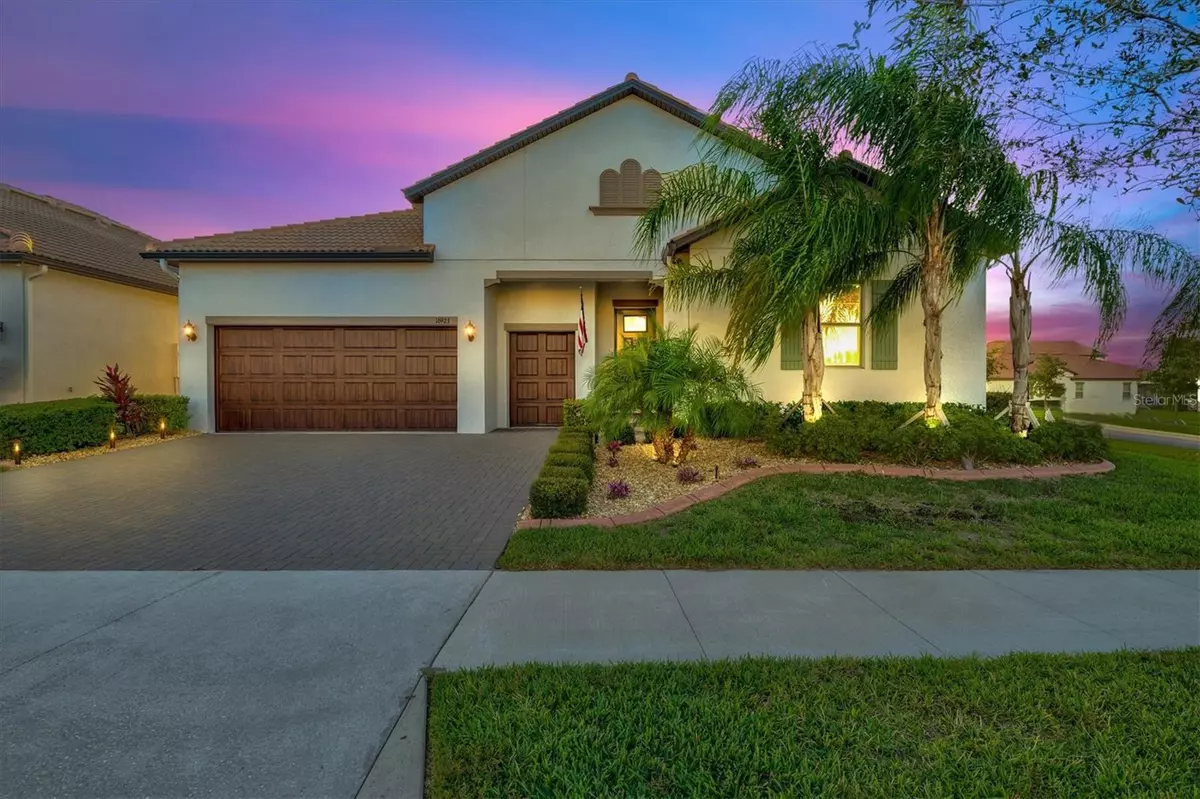$445,000
$450,000
1.1%For more information regarding the value of a property, please contact us for a free consultation.
16923 SCUBA CREST ST Wimauma, FL 33598
3 Beds
3 Baths
2,363 SqFt
Key Details
Sold Price $445,000
Property Type Single Family Home
Sub Type Single Family Residence
Listing Status Sold
Purchase Type For Sale
Square Footage 2,363 sqft
Price per Sqft $188
Subdivision Southshore Bay
MLS Listing ID A4587626
Sold Date 04/29/24
Bedrooms 3
Full Baths 2
Half Baths 1
HOA Fees $291/mo
HOA Y/N Yes
Originating Board Stellar MLS
Year Built 2020
Annual Tax Amount $7,382
Lot Size 8,712 Sqft
Acres 0.2
Lot Dimensions 76x120
Property Description
PRICE REDUCED - BRING AN OFFER! Welcome to your dream oasis in the coveted Southshore Bay Lagoon community! This stunning 3-bedroom, 2.5-bath + Den corner home with LOTS OF UPGRADES resides in The Medley, a 55+ touch of luxury and functionality, perfectly built for those craving a blend of comfort and style! From the outside, this home has a very inviting feel with wood-brown garage doors, tasteful trim and meticulous landscaping surrounding the Paver Driveway!
Step into the grand foyer and discover the beautiful open-concept living space seamlessly integrating the spacious modern kitchen and inviting natural light that is ideal for relaxation or a productive workspace. The kitchen has a spacious island sink area, breakfast bar, built-in oven, built-in Microwave, cooktop with range hood, and walk-in Pantry ensuring effortless organization and convenience, while the dry bar provides a quaint corner for indulging in morning coffee rituals or storing your favorite beverages.
The kitchen overlooks a spacious living room with an accent wall design and plenty of space for entertaining! Along with the crown molding all around the house!
The primary room is located on the opposite side of the home with a very large bathroom, large walk-in closet and large walk-in shower with bench. Very long his/hers sink counter and make-up section! Exit the primary room and across from the half-bathroom, enter the glass french doors to the den/office room that’s perfect for working from home or converting into a bonus room!
The home also features 2 other bedrooms, with walk-in closet space, a dual- sink bathroom and a lovely in-screen lanai with plenty of space between the neighbors!
$20K WORTH OF UPGRADES INCLUDE: Newer LG Refrigerator and Dishwasher ($3,284), Gutters on all 4 sides ($2,375), Lawn Rocks and curbing ($4,550), Fully screened lanai ($3,060), 4 New ceiling fans ($1,120), French doors for Office ($4,412) Pull out drawers in Master Bath($200) Accent walls painted throughout home ($1050) A/C has been maintained and recently tuned.
Now, pull out a golf cart and embrace the unparalleled allure of the Southshore Bay with both the Medley Community center and the amazing Lagoon resort! Where a vibrant lifestyle meets the serenity of nature. Immerse yourself in the exceptional amenities, including a state-of-the-art fitness center to keep you motivated, while the refreshing pool, complete with a dedicated lap section, invites you to unwind and rejuvenate. Delight in the 63-acre lagoon, a pristine haven for aquatic adventures, where kayaking becomes a daily indulgence and the crystal-clear waters offer endless possibilities for enjoyment.
Relish in the community's recreational offerings, featuring a movie section for outdoor entertainment, where you can create lasting memories with loved ones. Lounge in the cabanas, basking in the sun-kissed ambiance, or set off on an exhilarating journey on the inflatable island, ensuring that every day is filled with excitement and joy. Indulge in the unique lifestyle that Southshore Bay Lagoon has to offer, where every moment is an opportunity to create unforgettable experiences and bask in the beauty of nature's wonders. Get ready to call Southshore Bay home and schedule a showing today!
Location
State FL
County Hillsborough
Community Southshore Bay
Zoning PD
Rooms
Other Rooms Den/Library/Office, Storage Rooms
Interior
Interior Features Built-in Features, Crown Molding, Dry Bar, Eat-in Kitchen, High Ceilings, Kitchen/Family Room Combo, Primary Bedroom Main Floor, Open Floorplan, Solid Surface Counters, Split Bedroom, Stone Counters, Thermostat, Tray Ceiling(s), Walk-In Closet(s)
Heating Central, Electric
Cooling Central Air
Flooring Carpet, Tile
Furnishings Unfurnished
Fireplace false
Appliance Built-In Oven, Dishwasher, Disposal, Electric Water Heater, Microwave, Range Hood, Refrigerator
Laundry Inside, Laundry Room
Exterior
Exterior Feature Hurricane Shutters, Irrigation System, Lighting, Private Mailbox, Rain Gutters, Sliding Doors
Garage Spaces 3.0
Community Features Clubhouse, Community Mailbox, Deed Restrictions, Fitness Center, Gated Community - Guard, Golf Carts OK, Playground, Pool, Sidewalks
Utilities Available BB/HS Internet Available, Cable Connected, Electricity Connected, Sewer Connected, Sprinkler Meter, Street Lights, Underground Utilities, Water Connected
Amenities Available Fitness Center, Gated, Lobby Key Required, Pickleball Court(s), Playground, Pool, Recreation Facilities, Security, Shuffleboard Court, Storage, Tennis Court(s)
Waterfront false
Roof Type Tile
Porch Covered, Enclosed, Screened
Attached Garage true
Garage true
Private Pool No
Building
Lot Description Cleared, Corner Lot, In County, Irregular Lot, Sidewalk, Paved
Entry Level One
Foundation Slab
Lot Size Range 0 to less than 1/4
Builder Name Lenar
Sewer Public Sewer
Water Public
Architectural Style Coastal
Structure Type Block,Stucco
New Construction false
Others
Pets Allowed Breed Restrictions, Yes
HOA Fee Include Cable TV,Pool,Internet
Senior Community Yes
Pet Size Extra Large (101+ Lbs.)
Ownership Fee Simple
Monthly Total Fees $405
Acceptable Financing Cash, Conventional, FHA, VA Loan
Membership Fee Required Required
Listing Terms Cash, Conventional, FHA, VA Loan
Num of Pet 2
Special Listing Condition None
Read Less
Want to know what your home might be worth? Contact us for a FREE valuation!

Our team is ready to help you sell your home for the highest possible price ASAP

© 2024 My Florida Regional MLS DBA Stellar MLS. All Rights Reserved.
Bought with JOSEPH SULLIVAN REAL ESTATE







