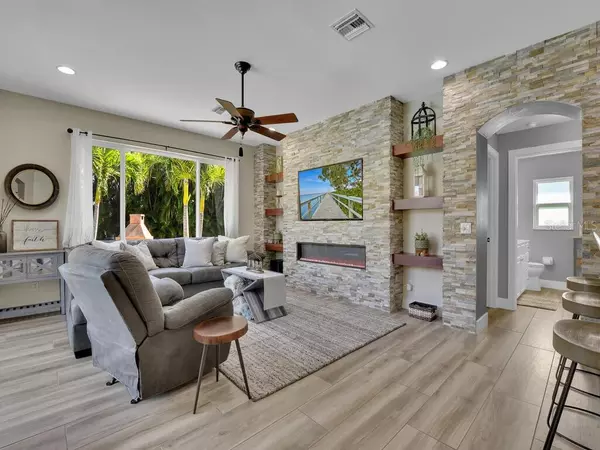$550,000
$550,000
For more information regarding the value of a property, please contact us for a free consultation.
2831 SW 26TH PL Cape Coral, FL 33914
3 Beds
2 Baths
1,947 SqFt
Key Details
Sold Price $550,000
Property Type Single Family Home
Sub Type Single Family Residence
Listing Status Sold
Purchase Type For Sale
Square Footage 1,947 sqft
Price per Sqft $282
Subdivision Cape Coral
MLS Listing ID C7489058
Sold Date 04/26/24
Bedrooms 3
Full Baths 2
Construction Status Financing
HOA Y/N No
Originating Board Stellar MLS
Year Built 2003
Annual Tax Amount $2,745
Lot Size 0.350 Acres
Acres 0.35
Property Description
Welcome to your dream home in the highly sought after SW Cape Coral location! This stunning property boasts 3 bedrooms, 2 bathrooms, a 3-car garage, plus a large den, ensuring ample space for comfortable living. As you step into this meticulously maintained home, you'll immediately notice the luxurious features and upgrades throughout. The spacious primary suite offers a serene retreat with sliders leading to the resort-style pool, perfect for enjoying sunny Florida days. The remodeled primary bath features a 5-piece layout with two walk-in closets, providing both functionality and elegance. The home is equipped with impact windows and doors installed in 2022, ensuring peace of mind. Additionally, the solar-heated pool invite you to relax in your private outdoor oasis, surrounded by lush landscaping, an outdoor fireplace, and a tranquil Koi pond. Landscape lighting enhances the ambiance, creating a picturesque setting for entertaining or unwinding after a long day. This home is situated on a spacious and rare triple lot site, providing distance between your neighbors for additional privacy and yard space. Inside, the open floor plan features wood plank tile flooring throughout, complemented by 5" baseboards and crown molding for a touch of sophistication. A fireplace with custom floating shelves and stone surround adds warmth and character to the living space. The double front entry, formal dining room, and breakfast nook offer versatile options for dining and entertaining. The kitchen is a chef's delight, showcasing gorgeous cherry cabinets, stainless steel appliances, a breakfast bar, and ample counter space. Volume ceilings add to the spacious feel of the home, creating an airy and inviting atmosphere. Additional highlights include a large interior laundry room, fully fenced yard for added privacy, and a new shingle roof installed in 2024, along with a new HVAC system installed in 2023, offering peace of mind for years to come. Conveniently located close to dining, shopping, entertainment, and within the West School District, this home truly offers the best of Florida living. Don't miss the opportunity to make this your own slice of paradise!
Location
State FL
County Lee
Community Cape Coral
Zoning R1-D
Interior
Interior Features Ceiling Fans(s), Eat-in Kitchen, High Ceilings, Open Floorplan, Primary Bedroom Main Floor, Split Bedroom, Walk-In Closet(s)
Heating Central
Cooling Central Air
Flooring Tile
Fireplaces Type Family Room
Furnishings Unfurnished
Fireplace true
Appliance Cooktop, Dishwasher, Disposal, Dryer, Refrigerator, Washer
Laundry Laundry Room
Exterior
Exterior Feature Lighting, Other, Sidewalk
Garage Driveway
Garage Spaces 3.0
Pool Heated, Other
Utilities Available Cable Available, Electricity Available
Waterfront false
Roof Type Shingle
Porch Patio
Parking Type Driveway
Attached Garage true
Garage true
Private Pool Yes
Building
Story 1
Entry Level One
Foundation Slab
Lot Size Range 1/4 to less than 1/2
Sewer Public Sewer
Water Public
Structure Type Stucco
New Construction false
Construction Status Financing
Others
Pets Allowed Cats OK, Dogs OK
Senior Community No
Ownership Fee Simple
Acceptable Financing Cash, Conventional
Listing Terms Cash, Conventional
Special Listing Condition None
Read Less
Want to know what your home might be worth? Contact us for a FREE valuation!

Our team is ready to help you sell your home for the highest possible price ASAP

© 2024 My Florida Regional MLS DBA Stellar MLS. All Rights Reserved.
Bought with STELLAR NON-MEMBER OFFICE







