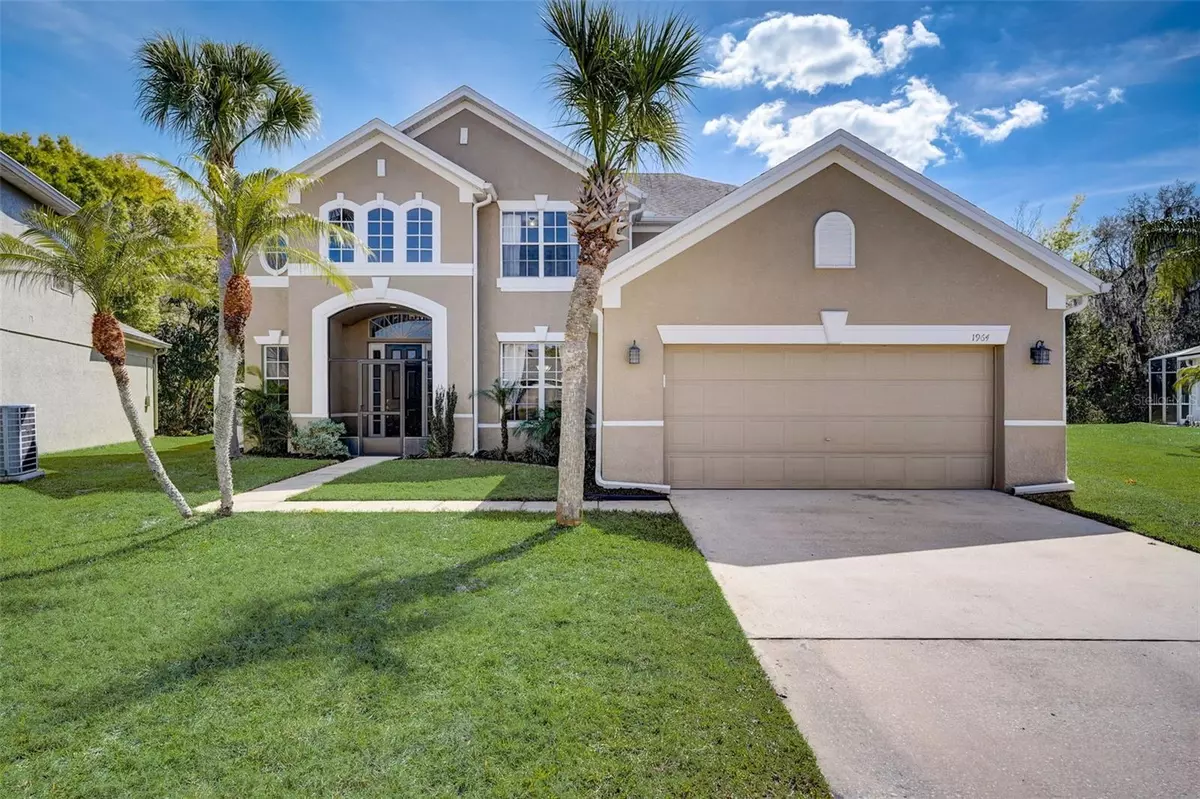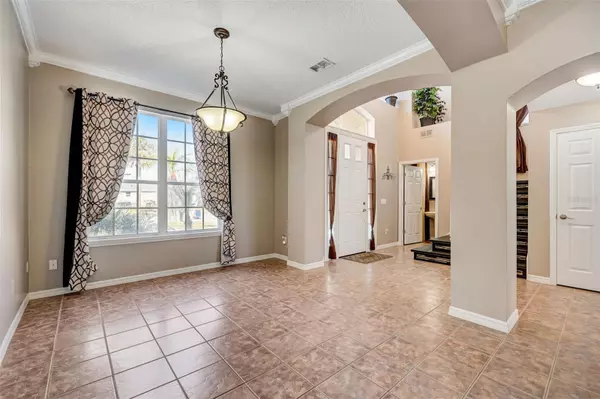$525,000
$539,000
2.6%For more information regarding the value of a property, please contact us for a free consultation.
1964 WILLOW WOOD DR Kissimmee, FL 34746
4 Beds
3 Baths
2,877 SqFt
Key Details
Sold Price $525,000
Property Type Single Family Home
Sub Type Single Family Residence
Listing Status Sold
Purchase Type For Sale
Square Footage 2,877 sqft
Price per Sqft $182
Subdivision Oaks #2
MLS Listing ID O6182845
Sold Date 04/22/24
Bedrooms 4
Full Baths 2
Half Baths 1
Construction Status Appraisal,Financing,Inspections
HOA Fees $27/ann
HOA Y/N Yes
Originating Board Stellar MLS
Year Built 2000
Annual Tax Amount $6,255
Lot Size 0.260 Acres
Acres 0.26
Property Description
MUST SEE! Beautiful 4 bedroom/2.5 bath home situated on a premium lot that backs onto conservation. As you step inside, you'll be welcomed by high vaulted ceilings and abundant natural light from windows on all sides. The open floor plan features 12"x 12" ceramic tile in the foyer, dining room, kitchen, and family rooms. The hardwood stairs with mosaic risers add a touch of elegance, matching the stunning kitchen and bathrooms. Upgrades include crown molding, fresh paint, updated lighting fixtures, granite countertops, mosaic backsplash, and bathroom tiles. The spacious master retreat on the first level boasts bamboo hardwood floors, a walk-in closet, and a serene setting. The master bathroom offers dual vanities, chrome faucets, a garden tub, and a stand-up shower with a bench and seamless glass. Upstairs, the ceramic tile extends to a versatile loft/den area. Three well-sized bedrooms feature bamboo hardwood floors and bathrooms with tile work and granite tops. Outside, relax under the lanai by the pool or enjoy the fenced-in yard. Great location, convenient to top rated schools with easy access to highways and everything that Orlando has to offer from world renowned golf, amusement parks, dining, shopping and more. Check out the 3D tour online and schedule a private viewing today!
Location
State FL
County Osceola
Community Oaks #2
Zoning OPUD
Rooms
Other Rooms Inside Utility
Interior
Interior Features Cathedral Ceiling(s), Ceiling Fans(s), Crown Molding, Vaulted Ceiling(s), Walk-In Closet(s)
Heating Central
Cooling Central Air
Flooring Carpet, Ceramic Tile, Wood
Fireplace false
Appliance Dryer, Microwave, Range, Refrigerator, Washer
Laundry Inside, Laundry Room
Exterior
Exterior Feature Irrigation System, Sliding Doors
Garage Driveway
Garage Spaces 2.0
Fence Fenced
Pool In Ground, Screen Enclosure
Community Features Deed Restrictions, Golf, Playground
Utilities Available BB/HS Internet Available, Cable Connected, Public, Street Lights
Amenities Available Playground
Waterfront false
Water Access 1
Water Access Desc Lake
View Pool
Roof Type Shingle
Parking Type Driveway
Attached Garage true
Garage true
Private Pool Yes
Building
Lot Description Conservation Area, Sidewalk
Entry Level Two
Foundation Slab
Lot Size Range 1/4 to less than 1/2
Sewer Public Sewer
Water Public
Structure Type Block,Stucco
New Construction false
Construction Status Appraisal,Financing,Inspections
Others
Pets Allowed Cats OK, Dogs OK, Yes
Senior Community No
Ownership Fee Simple
Monthly Total Fees $27
Acceptable Financing Cash, Conventional, FHA, VA Loan
Membership Fee Required Required
Listing Terms Cash, Conventional, FHA, VA Loan
Special Listing Condition None
Read Less
Want to know what your home might be worth? Contact us for a FREE valuation!

Our team is ready to help you sell your home for the highest possible price ASAP

© 2024 My Florida Regional MLS DBA Stellar MLS. All Rights Reserved.
Bought with CENTURY 21 LINK REALTY, INC.







