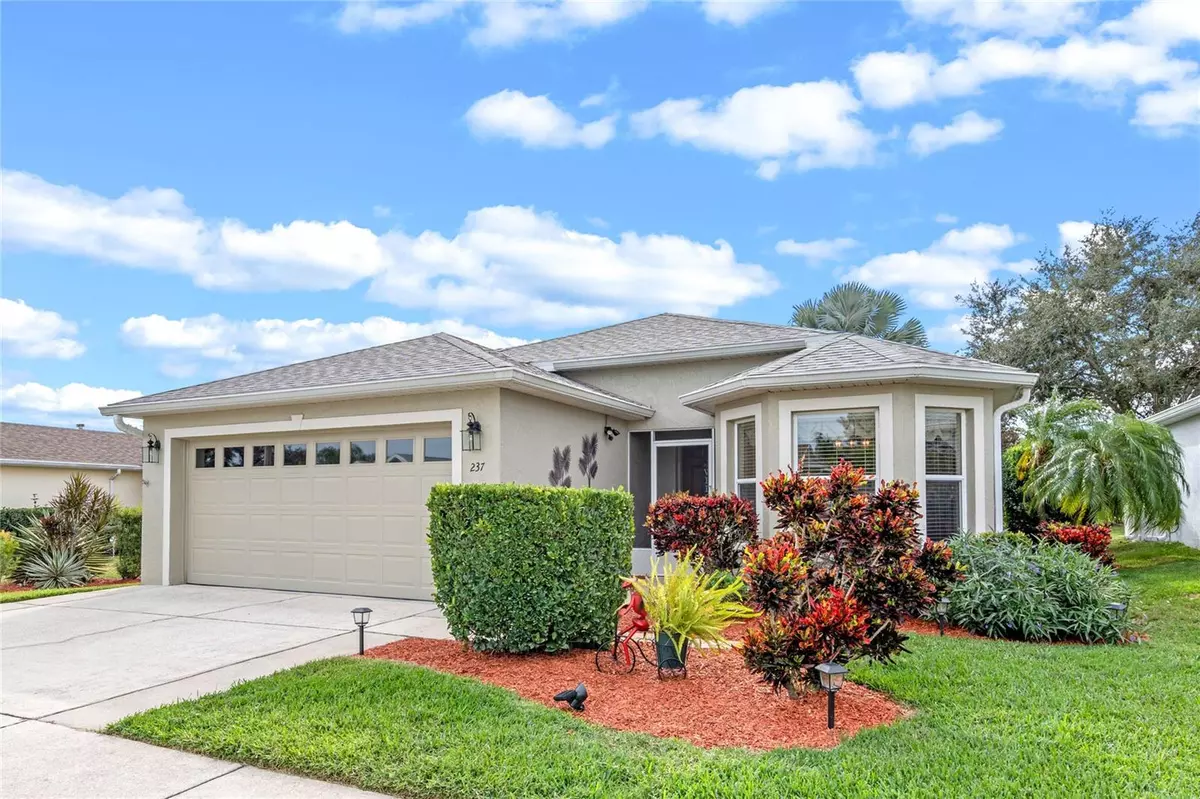$265,000
$272,500
2.8%For more information regarding the value of a property, please contact us for a free consultation.
237 LOURDES ST Lake Wales, FL 33859
2 Beds
2 Baths
1,423 SqFt
Key Details
Sold Price $265,000
Property Type Single Family Home
Sub Type Single Family Residence
Listing Status Sold
Purchase Type For Sale
Square Footage 1,423 sqft
Price per Sqft $186
Subdivision Chalet Estates
MLS Listing ID P4928504
Sold Date 04/15/24
Bedrooms 2
Full Baths 2
Construction Status Financing
HOA Fees $160/mo
HOA Y/N Yes
Originating Board Stellar MLS
Year Built 2005
Annual Tax Amount $3,582
Lot Size 5,662 Sqft
Acres 0.13
Property Description
Welcome to this well-appointed 2 Bedroom/2 Bath home in the desirable 55+ Gated Community of Chalet Estates on Lake Suzanne. The open concept floor plan creates an ideal space for entertaining, with a spacious living room featuring vaulted ceilings and oversized glass sliding doors leading to the 20X8 screened-in lanai. The eat-in kitchen is a delightful space, offering a large breakfast bar enhanced with track lighting. White cabinetry with pull-out drawers, recessed lighting, and updated refrigerator and dishwasher add to the kitchen's charm. The charming breakfast nook, painted in a neutral palette and surrounded by bay windows, is the perfect spot to enjoy your morning coffee. The master bedroom suite is a retreat, featuring berber carpet, a walk-in closet, and patio access through glass sliding doors. The master bath offers a comfort-height vanity with dual sinks, a linen closet, and an easily accessible double built-in seated shower. Additional amenities include an irrigation system with an irrigation meter, screened-in front entrance, a new roof installed in 2022, a gas water heater installed in 2021, freshly painted interior and exterior, gutters, an extended driveway, exterior carriage lighting, a lushly landscaped yard, a 2-car garage with a utility sink, pull-down attic stairs, home is pre-wired for a whole house generator and a laundry area with a new washer and dryer. This active senior community offers a waterfront clubhouse with a heated pool, fitness center, patio area, and access to Lake Suzanne. Enjoy living in this maintenance-free community conveniently located near shopping, medical facilities, major routes and LegoLand. With low HOA fees of $160 per month, covering lawn service, private roads, and clubhouse amenities, this home provides both comfort and convenience in a vibrant community. HOME IS BEING OFFERED PARTIALLY FURNISHED INCLUDING A HOME WARRANTY WITH A FULL PRICE OFFER.
Location
State FL
County Polk
Community Chalet Estates
Rooms
Other Rooms Attic, Great Room
Interior
Interior Features Attic Fan, Ceiling Fans(s), Eat-in Kitchen, Living Room/Dining Room Combo, Open Floorplan, Primary Bedroom Main Floor, Split Bedroom, Vaulted Ceiling(s), Walk-In Closet(s)
Heating Central
Cooling Central Air
Flooring Carpet, Ceramic Tile, Luxury Vinyl
Furnishings Partially
Fireplace false
Appliance Dishwasher, Disposal, Dryer, Gas Water Heater, Microwave, Range, Refrigerator, Washer
Laundry Gas Dryer Hookup, In Garage
Exterior
Exterior Feature Irrigation System, Lighting, Private Mailbox, Rain Gutters, Sidewalk, Sliding Doors, Sprinkler Metered
Garage Driveway, Garage Door Opener, Off Street
Garage Spaces 2.0
Community Features Buyer Approval Required, Clubhouse, Deed Restrictions, Fitness Center, Gated Community - No Guard, Golf Carts OK, Pool, Sidewalks, Special Community Restrictions
Utilities Available BB/HS Internet Available, Cable Available, Electricity Connected, Natural Gas Connected, Public, Sewer Connected, Street Lights, Underground Utilities, Water Connected
Amenities Available Clubhouse, Fence Restrictions, Fitness Center, Gated, Pool, Recreation Facilities
Waterfront false
Water Access 1
Water Access Desc Lake
Roof Type Shingle
Porch Covered, Rear Porch, Screened
Parking Type Driveway, Garage Door Opener, Off Street
Attached Garage true
Garage true
Private Pool No
Building
Lot Description City Limits, Landscaped, Level, Near Public Transit, Sidewalk, Paved, Private
Story 1
Entry Level One
Foundation Slab
Lot Size Range 0 to less than 1/4
Sewer Public Sewer
Water Public
Architectural Style Traditional
Structure Type Block
New Construction false
Construction Status Financing
Others
Pets Allowed Yes
HOA Fee Include Pool,Maintenance Grounds,Recreational Facilities
Senior Community Yes
Ownership Fee Simple
Monthly Total Fees $160
Acceptable Financing Cash, Conventional, FHA, VA Loan
Membership Fee Required Required
Listing Terms Cash, Conventional, FHA, VA Loan
Num of Pet 2
Special Listing Condition None
Read Less
Want to know what your home might be worth? Contact us for a FREE valuation!

Our team is ready to help you sell your home for the highest possible price ASAP

© 2024 My Florida Regional MLS DBA Stellar MLS. All Rights Reserved.
Bought with EXP REALTY LLC







