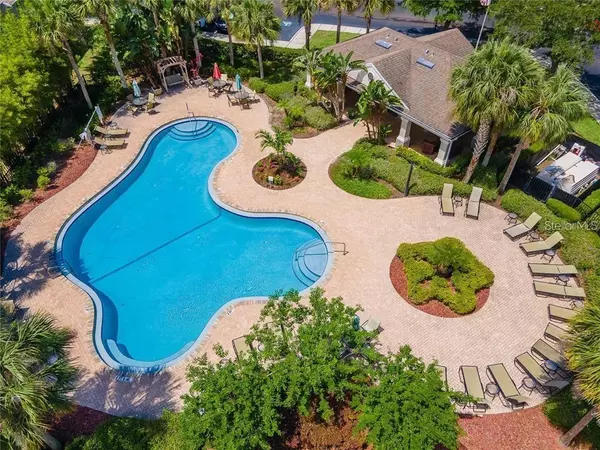$355,000
$368,000
3.5%For more information regarding the value of a property, please contact us for a free consultation.
10131 WESTPARK PRESERVE BLVD Tampa, FL 33625
3 Beds
3 Baths
1,622 SqFt
Key Details
Sold Price $355,000
Property Type Townhouse
Sub Type Townhouse
Listing Status Sold
Purchase Type For Sale
Square Footage 1,622 sqft
Price per Sqft $218
Subdivision Westpark Preserve
MLS Listing ID T3482881
Sold Date 04/04/24
Bedrooms 3
Full Baths 2
Half Baths 1
Construction Status Inspections
HOA Fees $545/mo
HOA Y/N Yes
Originating Board Stellar MLS
Year Built 2007
Annual Tax Amount $3,464
Lot Size 1,742 Sqft
Acres 0.04
Property Description
New Price Improvement. Welcome to Westpark Preserve, a peaceful gated community surrounded by a private sanctuary in a preserved natural land. This magnificent immaculate three-bedroom, two-and-a-half-bathroom townhome offers 1622 sq ft with a single-car garage, an open concept floor plan, and high ceilings with natural light. The elegant kitchen is spacious and features modern white cabinets, granite counters, beautiful backsplash, a decorative pantry door, stainless steel appliances, and recessed lighting, with a full view of the living room/dining room and the private screened lanai that is perfect for entertaining family or guests. The living room offers triple sliders with white shutters for privacy, with luxury vinyl plank flooring throughout; the bedrooms have newer gray carpets; the laundry is conveniently located on the second floor. The master suite is on the second floor and features high ceilings, a walk-in closet, a ceiling fan, a spa-like bathroom with double sinks, and a private toilet room. The second and third bedrooms are upstairs, with a beautiful bathroom and a garden tub for relaxation. The A/C unit (2017), a front storm door, a water heater (2022), double pane windows (2016), a GE dryer (2020), the garage freshly painted, including the floor with decorative chips (2024), and ceiling fans in all three bedrooms and living room. The Westpark Preserve community offers a beautiful pool and tranquil living with lush surroundings. The HOA community amenities include cable, water, sewer, trash, and a private entrance gate. This townhome is conveniently located near major highways, with easy access to the Veterans Expressway, International Plaza & Citrus Park, Tampa International Airport, Westchase downtown, and plenty of dining and entertainment options. A must-see to appreciate the beauty. Easy to View; no Appointment required.
Location
State FL
County Hillsborough
Community Westpark Preserve
Zoning PD
Interior
Interior Features Ceiling Fans(s), Living Room/Dining Room Combo, PrimaryBedroom Upstairs, Open Floorplan, Stone Counters, Walk-In Closet(s), Window Treatments
Heating Central
Cooling Central Air
Flooring Carpet, Luxury Vinyl
Fireplace false
Appliance Dishwasher, Disposal, Dryer, Electric Water Heater, Microwave, Range, Refrigerator, Washer
Laundry Inside, Laundry Closet, Upper Level
Exterior
Exterior Feature Sidewalk, Sliding Doors
Garage Driveway, Garage Door Opener
Garage Spaces 1.0
Pool Gunite
Community Features Deed Restrictions, Gated Community - No Guard, Pool, Sidewalks
Utilities Available BB/HS Internet Available, Cable Connected, Electricity Connected, Public, Sewer Connected, Water Connected
Amenities Available Pool
Waterfront false
View Trees/Woods
Roof Type Shingle
Porch Enclosed, Rear Porch, Screened
Parking Type Driveway, Garage Door Opener
Attached Garage true
Garage true
Private Pool Yes
Building
Story 2
Entry Level Two
Foundation Slab
Lot Size Range 0 to less than 1/4
Sewer Public Sewer
Water Public
Architectural Style Traditional
Structure Type Block,Stucco,Wood Frame
New Construction false
Construction Status Inspections
Schools
Elementary Schools Bellamy-Hb
Middle Schools Sergeant Smith Middle-Hb
High Schools Alonso-Hb
Others
Pets Allowed Cats OK, Dogs OK
HOA Fee Include Cable TV,Pool,Insurance,Maintenance Grounds,Pool,Private Road,Sewer,Trash,Water
Senior Community No
Ownership Fee Simple
Monthly Total Fees $545
Acceptable Financing Cash, Conventional, FHA, VA Loan
Membership Fee Required Required
Listing Terms Cash, Conventional, FHA, VA Loan
Num of Pet 2
Special Listing Condition None
Read Less
Want to know what your home might be worth? Contact us for a FREE valuation!

Our team is ready to help you sell your home for the highest possible price ASAP

© 2024 My Florida Regional MLS DBA Stellar MLS. All Rights Reserved.
Bought with REALTY ONE GROUP ADVANTAGE







