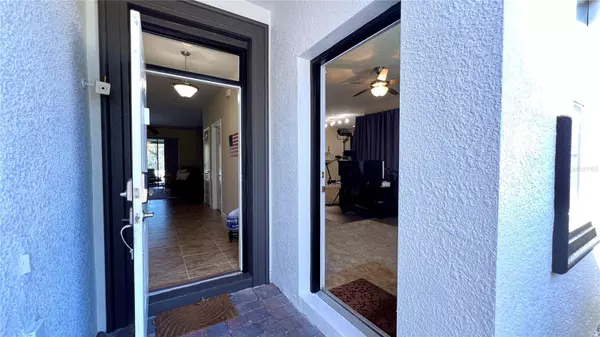$750,000
$795,900
5.8%For more information regarding the value of a property, please contact us for a free consultation.
2892 SPRING BREEZE WAY Kissimmee, FL 34744
6 Beds
5 Baths
3,899 SqFt
Key Details
Sold Price $750,000
Property Type Single Family Home
Sub Type Single Family Residence
Listing Status Sold
Purchase Type For Sale
Square Footage 3,899 sqft
Price per Sqft $192
Subdivision North Point Ph 2B-2C
MLS Listing ID O6166185
Sold Date 04/05/24
Bedrooms 6
Full Baths 4
Half Baths 1
HOA Fees $100/qua
HOA Y/N Yes
Originating Board Stellar MLS
Year Built 2014
Annual Tax Amount $5,307
Lot Size 10,454 Sqft
Acres 0.24
Lot Dimensions 60 x 170 x 88 x 133
Property Description
Welcome to this stunning 6+1 bedroom/4.5 bath "Next Generation" Lennar home just minutes from Lake Nona. This property boasts a unique feature that sets it apart - a complete In-Law Suite. It includes a kitchenette, bedroom, living room, and a bathroom with an oversized shower. It even includes a Washer/Dryer and single-car garage, ensuring self-sufficiency for your guests, extended family members, or a large home office. This suite adds versatility and convenience to the living space, making it an exceptional find.
The In-Law Suite is conveniently located adjacent to the main living area, allowing easy access through a shared interior door. This maintains privacy while fostering a sense of togetherness.
Upon entering the main home through the foyer, you'll be greeted by the view of the spacious living area and kitchen. The kitchen has granite counters, 42" cabinets, a walk-in pantry, and stainless steel appliances. The Flex room can also be used as an office, zen space, gym, or bedroom.
The main living area is filled with natural light, and the triple slider that opens to the outdoor pool area - with a 30'x17' covered lanai - creates a seamless transition between indoor and outdoor living, offering stunning sunset views.
Moving upstairs, the second floor offers additional living space, including a loft/media room that provides flexibility for entertainment or relaxation. The primary bedroom and ensuite are generously sized and feature an oversized walk-in closet. Surrounding the loft area are four more bedrooms, ensuring ample space to accommodate various family needs.
This house isn't just a home; it's a harmonious blend of modern living with the inclusion of the In-Law Suite, spacious living areas, and an inviting pool area, offering a lifestyle of comfort and convenience. Don't miss the chance to make this exceptional property your new home.
Location
State FL
County Osceola
Community North Point Ph 2B-2C
Zoning RES
Rooms
Other Rooms Den/Library/Office, Interior In-Law Suite w/Private Entry, Loft
Interior
Interior Features Ceiling Fans(s), Eat-in Kitchen, In Wall Pest System, Kitchen/Family Room Combo, Open Floorplan, PrimaryBedroom Upstairs, Stone Counters, Thermostat, Walk-In Closet(s), Window Treatments
Heating Central, Electric
Cooling Central Air
Flooring Carpet, Tile
Fireplace false
Appliance Convection Oven, Dishwasher, Disposal, Dryer, Electric Water Heater, Ice Maker, Microwave, Range, Range Hood, Refrigerator, Washer, Water Softener
Laundry Electric Dryer Hookup, Inside, Laundry Room, Upper Level
Exterior
Exterior Feature Irrigation System, Private Mailbox, Rain Gutters, Sidewalk, Sliding Doors, Sprinkler Metered
Garage Driveway, Garage Door Opener, Split Garage
Garage Spaces 3.0
Fence Fenced
Pool Gunite, In Ground, Lap, Screen Enclosure
Community Features Clubhouse, Deed Restrictions, Gated Community - No Guard, Irrigation-Reclaimed Water, No Truck/RV/Motorcycle Parking, Playground, Pool, Sidewalks
Utilities Available BB/HS Internet Available, Cable Connected, Electricity Connected, Public, Sewer Connected, Sprinkler Meter, Sprinkler Recycled, Street Lights, Underground Utilities, Water Connected
Amenities Available Playground, Pool
Waterfront false
Roof Type Shingle
Porch Covered, Enclosed, Patio, Rear Porch, Screened
Parking Type Driveway, Garage Door Opener, Split Garage
Attached Garage true
Garage true
Private Pool Yes
Building
Lot Description Landscaped, Oversized Lot, Sidewalk, Paved, Private
Entry Level Two
Foundation Slab
Lot Size Range 0 to less than 1/4
Builder Name Lennar
Sewer Public Sewer
Water Public
Architectural Style Contemporary
Structure Type Block,Stucco
New Construction false
Schools
Elementary Schools East Lake Elem
Middle Schools Narcoossee Middle
High Schools Tohopekaliga High School
Others
Pets Allowed Cats OK, Dogs OK
HOA Fee Include Pool,Maintenance Grounds,Pool,Private Road
Senior Community No
Ownership Fee Simple
Monthly Total Fees $100
Acceptable Financing Cash, Conventional, VA Loan
Membership Fee Required Required
Listing Terms Cash, Conventional, VA Loan
Special Listing Condition None
Read Less
Want to know what your home might be worth? Contact us for a FREE valuation!

Our team is ready to help you sell your home for the highest possible price ASAP

© 2024 My Florida Regional MLS DBA Stellar MLS. All Rights Reserved.
Bought with KELLER WILLIAMS ELITE PARTNERS III REALTY







